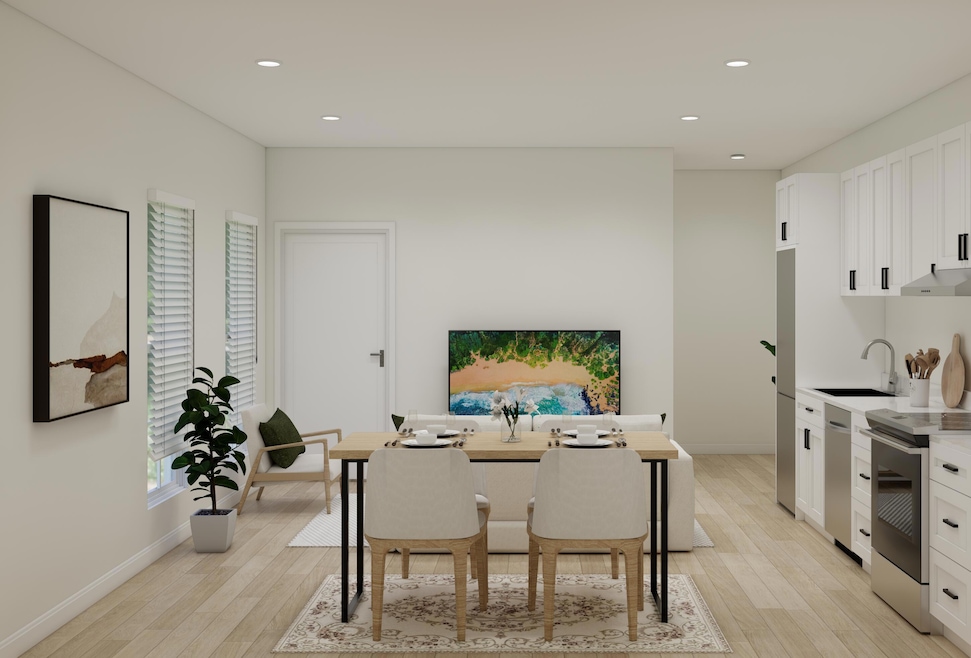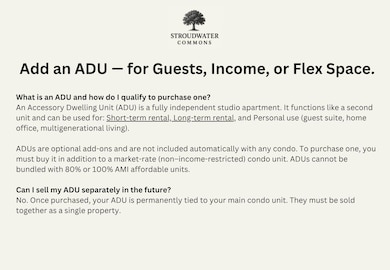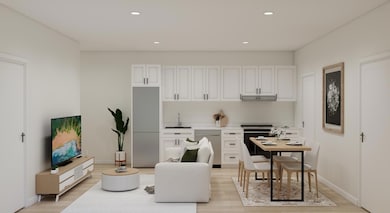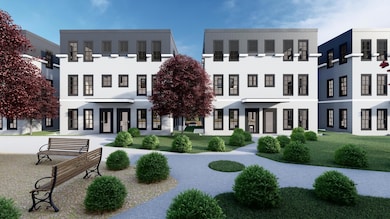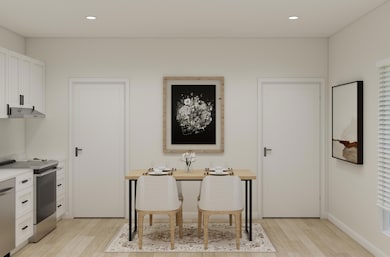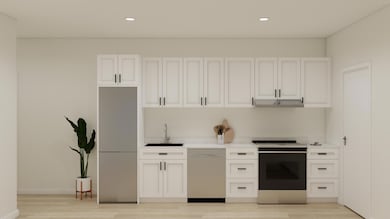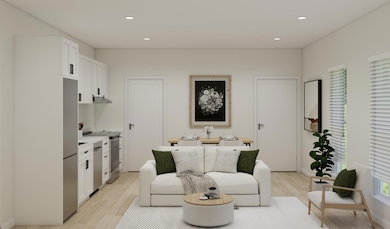1 Firefly St Unit 402 Portland, ME 04102
Stroudwater NeighborhoodEstimated payment $3,084/month
Highlights
- Scenic Views
- Contemporary Architecture
- Elevator
- 4.04 Acre Lot
- Main Floor Bedroom
- Cooling Available
About This Home
Welcome to Stroudwater Commons — Portland's newest condo community, where modern design meets attainable luxury. With bright, open spaces, timeless finishes, and exceptional efficiency, these 2BR/1BA homes are thoughtfully crafted for both comfort and convenience. Each residence offers a spacious layout, sleek modern kitchen, stylish bath, in-unit laundry, and efficient heat pumps for year-round comfort, complemented by elevator access to all levels. Parking is available for purchase at a very reasonable rate—$5,000 for the first space and $10,000 for a second (subject to availability). Residents also enjoy access to curated community amenities including a fitness center, co-working lounge, bike storage, EV charging provisions, and direct access to Portland Trails. For added flexibility, buyers have the unique opportunity to purchase a detached ADU- a fully independent studio apartment ideal for short-term (Airbnb) or long-term rental income, a guest suite, or multigenerational living. The convenient Congress Street location keeps you close to everything: downtown Portland, I-295, I-95, Stroudwater Park, Fore River, USM, Rock Row, and the Jetport are all within easy reach. With no income restrictions, these homes present a rare opportunity to own brand-new construction in one of Portland's most connected neighborhoods. Now available for reservations. Estimated occupancy: Fall 2026. HOA fee is estimated. Photos depict a projected look; finishes and specifications are subject to change. Taxes are estimated using the mill rate at the time of listing, based on the listing price. Final taxes will be assessed after completion and are provided for budgeting purposes only. Visit the Stroudwater Commons website for more information.
Listing Agent
Keller Williams Realty Brokerage Phone: (207) 232-8877 Listed on: 11/12/2025

Property Details
Home Type
- Condominium
Est. Annual Taxes
- $4,912
Year Built
- 2026
Lot Details
- Landscaped
HOA Fees
- $515 Monthly HOA Fees
Home Design
- Home to be built
- Contemporary Architecture
- Wood Frame Construction
- Membrane Roofing
Interior Spaces
- 614 Sq Ft Home
- Living Room
- Dining Room
- Luxury Vinyl Tile Flooring
- Scenic Vista Views
Kitchen
- Electric Range
- Dishwasher
Bedrooms and Bathrooms
- 2 Bedrooms
- Main Floor Bedroom
- 1 Full Bathroom
Parking
- Driveway
- Paved Parking
- On-Site Parking
- Reserved Parking
Utilities
- Cooling Available
- Heat Pump System
- Natural Gas Not Available
- Electric Water Heater
Listing and Financial Details
- Tax Lot 10
- Assessor Parcel Number 1FireflyStreetPortland04102
Community Details
Overview
- 12 Units
- FHA/VA Approved Complex
Amenities
- Elevator
Map
Home Values in the Area
Average Home Value in this Area
Property History
| Date | Event | Price | List to Sale | Price per Sq Ft |
|---|---|---|---|---|
| 11/12/2025 11/12/25 | For Sale | $409,999 | -- | $668 / Sq Ft |
Source: Maine Listings
MLS Number: 1643348
- 1 Firefly St Unit 201
- 1 Firefly St Unit 303
- 1 Firefly St Unit 302
- 1 Firefly St Unit 301
- 1 Firefly St Unit 401
- 1 Firefly St Unit 403
- 1 Firefly St Unit 202
- 2 Firefly St Unit 303
- 1346 Westbrook St
- 89 Cobb Ave
- 16 Black Sparrow Dr
- 155 Owls Nest Rd
- 149 Owls Nest Rd
- 139 Owls Nest Rd
- 127 Owls Nest Rd
- 1542 Congress St
- 159 Bancroft St
- 63A Capisic St
- 17 Sandy Terrace
- 7 Twin Knolls Ln
- 1909 Congress St
- 66 Rowe Ave
- 62 Macarthur Cir E
- 24 Rowe Ave Unit 1
- 503 Westbrook St
- 166 Massachusetts Ave Unit Apartment 2
- 27 Frederic St Unit B
- 350 Clark's Pond Pkwy
- 1006 Congress St
- 207 Coyle St Unit 4
- 147 Pleasant Ave
- 194 Falmouth St Unit 1
- 46 Saunders St Unit FLOOR 1
- 151 Dartmouth St
- 248 Valley St Unit 1
- 31 Forest St Unit 1
- 8 Pleasant Ave Unit 1
- 280 Main St Unit 2
- 509 Forest Ave
- 197 Pine St Unit 14
