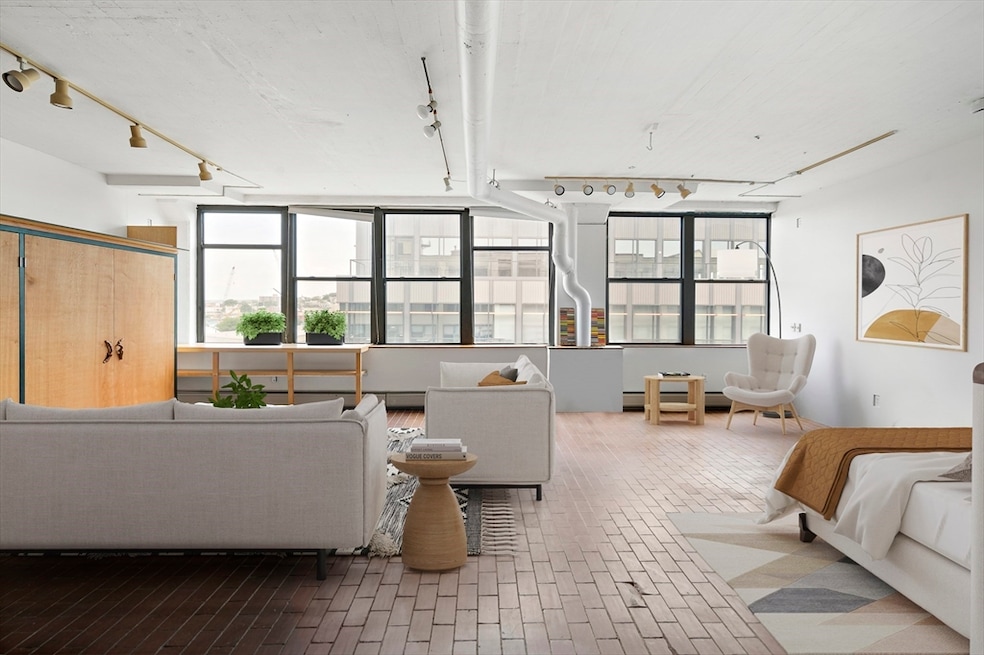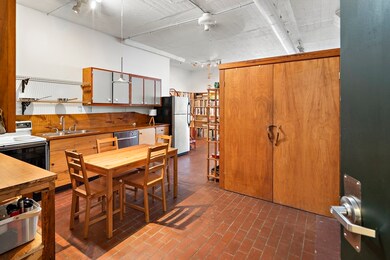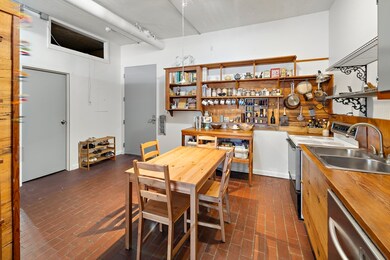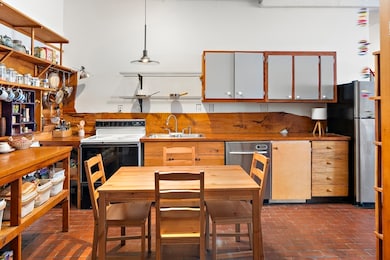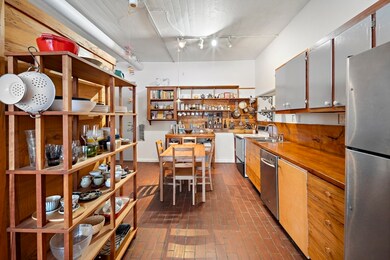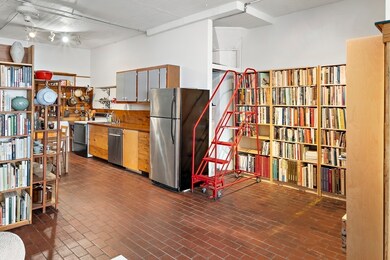Brickbottom Artist Building 1 Fitchburg St Unit C416 Somerville, MA 02143
Inner Belt NeighborhoodHighlights
- Property is near public transit
- Home Office
- Entrance Foyer
- Somerville High School Rated A-
- Intercom
- Baseboard Heating
About This Home
Wonderful loft, available for rent at Brickbottom! Heat and hot water included! Elevator building; This is a spacious condo, with flexible floorplan. It is front facing and features tremendous light from the 6 oversized windows and has beautiful sunset views. Charming 'brick' floor. Plenty of built-ins and overhead storage due to the high ceilings! The country style kitchen is a great size, and has modern dishwasher & fridge. The full bath has a tub and shower. There's a unique enclosed nook, that could be a bedroom or workspace. Lot's of unique spaces to accomodate all your needs via this wide open floorplan, furnish & stage to suit your needs! There is a large, modern, laundry room on the main level. There's also an award winning common courtyard. This package includes one tandem parking space. Minutes from Boston and easy access to East Somerville Green line Stop. Enjoy all the wonderful neighborhoods, Union Sq, East Camb; right at your fingertips!
Condo Details
Home Type
- Condominium
Est. Annual Taxes
- $7,361
Year Built
- 1880
Parking
- 1 Car Parking Space
Interior Spaces
- 1,250 Sq Ft Home
- Entrance Foyer
- Home Office
- Intercom
- Range
- Laundry on main level
Bedrooms and Bathrooms
- 1 Bedroom
- Primary bedroom located on fourth floor
- 1 Full Bathroom
Location
- Property is near public transit
Utilities
- No Cooling
- Heating System Uses Natural Gas
- Baseboard Heating
Listing and Financial Details
- Security Deposit $3,275
- Property Available on 9/1/25
- Rent includes heat, hot water, water, sewer
- 12 Month Lease Term
- Assessor Parcel Number 761633
Community Details
Overview
- Property has a Home Owners Association
Amenities
- Common Area
- Laundry Facilities
Recreation
- Bike Trail
Pet Policy
- Call for details about the types of pets allowed
Map
About Brickbottom Artist Building
Source: MLS Property Information Network (MLS PIN)
MLS Number: 73382117
APN: SOME-000115-C000000-000001-C000416
- 1 Fitchburg St Unit B350
- 1 Fitchburg St Unit C318
- 9 Medford St Unit 314
- 9 Medford St Unit 514
- 9 Medford St Unit PH10
- 9 Medford St Unit 404
- 5 8th St
- 747 Cambridge St Unit PH3
- 747 Cambridge St Unit 1
- 10 Max Ave Unit 2
- 46 Hunting St
- 1 Marion St Unit 1
- 783 Cambridge St Unit 2
- 140 Otis St Unit 1
- 140 Otis St Unit 2
- 22 Hunting St Unit 3
- 253 Cambridge St
- 110 7th St
- 64-66 6th St
- 133 Spring St Unit 3
