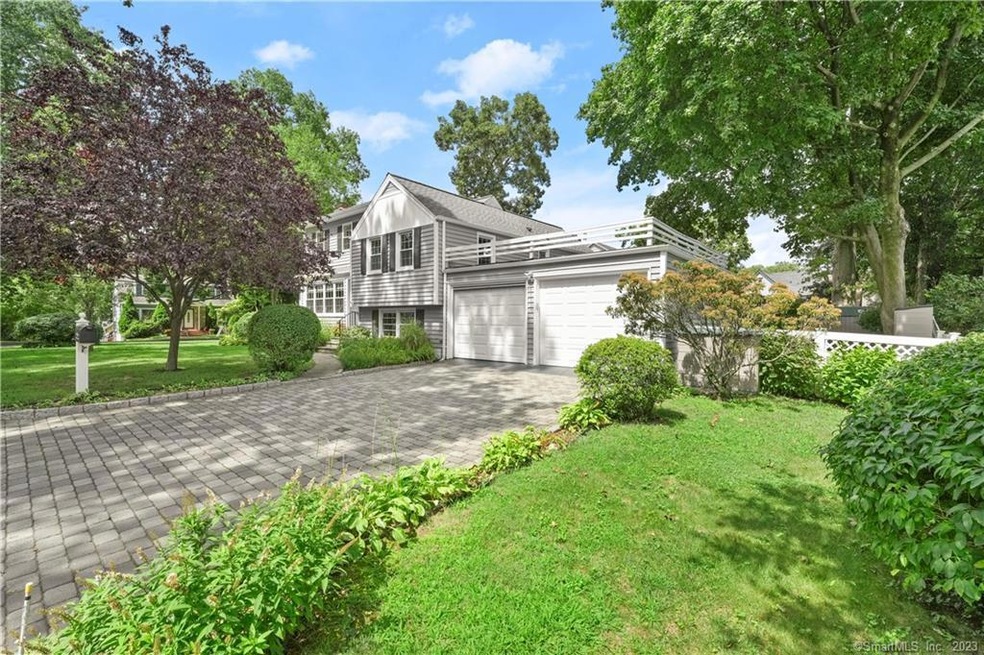
1 Foursons Ct Norwalk, CT 06851
Wolfpit NeighborhoodEstimated Value: $682,000 - $821,000
Highlights
- Attic
- Patio
- Zoned Heating and Cooling System
- 1 Fireplace
- Shed
- Baseboard Heating
About This Home
As of November 2023Move right in. This updated home has much to offer. New kitchen appliances, updated bathrooms, playroom downstairs and much more. City sewer, water and natural gas all hooked up providing low maintenance. This level, corner lot is fenced in which allows for worry free enjoyment with your children or pets.
Last Agent to Sell the Property
Coldwell Banker Realty License #RES.0820508 Listed on: 10/04/2023

Home Details
Home Type
- Single Family
Est. Annual Taxes
- $6,894
Year Built
- Built in 1954
Lot Details
- 9,148 Sq Ft Lot
Home Design
- Split Level Home
- Block Foundation
- Frame Construction
- Asphalt Shingled Roof
- Vinyl Siding
Interior Spaces
- 1,499 Sq Ft Home
- 1 Fireplace
- Partially Finished Basement
- Basement Fills Entire Space Under The House
Kitchen
- Gas Range
- Dishwasher
Bedrooms and Bathrooms
- 3 Bedrooms
Laundry
- Dryer
- Washer
Attic
- Storage In Attic
- Attic or Crawl Hatchway Insulated
Parking
- 2 Car Garage
- Private Driveway
Outdoor Features
- Patio
- Shed
Utilities
- Zoned Heating and Cooling System
- Baseboard Heating
- Heating System Uses Natural Gas
- Radiant Heating System
Listing and Financial Details
- Assessor Parcel Number 1789366
Ownership History
Purchase Details
Home Financials for this Owner
Home Financials are based on the most recent Mortgage that was taken out on this home.Similar Homes in Norwalk, CT
Home Values in the Area
Average Home Value in this Area
Purchase History
| Date | Buyer | Sale Price | Title Company |
|---|---|---|---|
| Lento Susan T | $693,000 | None Available | |
| Lento Susan T | $693,000 | None Available |
Mortgage History
| Date | Status | Borrower | Loan Amount |
|---|---|---|---|
| Open | Lento Susan T | $268,000 | |
| Closed | Lento Susan T | $268,000 | |
| Previous Owner | Mutuski Gail F | $200,000 |
Property History
| Date | Event | Price | Change | Sq Ft Price |
|---|---|---|---|---|
| 11/10/2023 11/10/23 | Sold | $691,000 | +17.3% | $461 / Sq Ft |
| 10/07/2023 10/07/23 | For Sale | $589,000 | -- | $393 / Sq Ft |
Tax History Compared to Growth
Tax History
| Year | Tax Paid | Tax Assessment Tax Assessment Total Assessment is a certain percentage of the fair market value that is determined by local assessors to be the total taxable value of land and additions on the property. | Land | Improvement |
|---|---|---|---|---|
| 2024 | $9,594 | $406,660 | $163,080 | $243,580 |
| 2023 | $6,894 | $274,000 | $129,990 | $144,010 |
| 2022 | $6,766 | $274,000 | $129,990 | $144,010 |
| 2021 | $6,590 | $274,000 | $129,990 | $144,010 |
| 2020 | $6,586 | $274,000 | $129,990 | $144,010 |
| 2019 | $6,402 | $274,000 | $129,990 | $144,010 |
| 2018 | $6,952 | $260,740 | $134,960 | $125,780 |
| 2017 | $6,713 | $260,740 | $134,960 | $125,780 |
| 2016 | $6,649 | $260,740 | $134,960 | $125,780 |
| 2015 | $6,631 | $260,740 | $134,960 | $125,780 |
| 2014 | $6,545 | $260,740 | $134,960 | $125,780 |
Agents Affiliated with this Home
-
Daniel McDermott

Seller's Agent in 2023
Daniel McDermott
Coldwell Banker Realty
(203) 746-1999
1 in this area
16 Total Sales
-
Lina Furnari

Buyer's Agent in 2023
Lina Furnari
Coldwell Banker Realty
(203) 979-3283
1 in this area
8 Total Sales
Map
Source: SmartMLS
MLS Number: 170592867
APN: NORW-000005-000010-000240
- 20 Newtown Terrace
- 21 Newtown Terrace
- 13 Holly St
- 5 Vollmer Ave
- 10 Dry Hill Ct
- 5 Wildmere Ln
- 25 Muriel St
- 1 Walter Ave Unit 50
- 17 Blake St
- 20 Glendenning St
- 19 Glendenning St
- 41 Parkhill Ave
- 65 Wolfpit Ave Unit 2C
- 27 Bettswood Rd
- 329 Strawberry Hill Ave Unit 3
- 15 Sunlit Dr
- 324 Strawberry Hill Ave Unit B101
- 100 Wolfpit Ave Unit 19
- 185 Newtown Ave
- 80 County St Unit 7K
- 1 Foursons Ct
- 42 Dry Hill Rd
- 3 Foursons Ct
- 4 Foursons Ct
- 4 Foursons Ct Unit 2nd f
- 1 Pershing St
- 46 Dry Hill Rd
- 2 Foursons Ct
- 43 Dry Hill Rd
- 45 Dry Hill Rd
- 5 Foursons Ct
- 3 Pershing St
- 2 College St
- 48 Dry Hill Rd
- 48 Dry Hill Rd Unit 1
- 4 1/2 Foursons Ct
- 21 Roosevelt St
- 5 Pershing St
- 38 Dry Hill Rd
- 2 Pershing St
