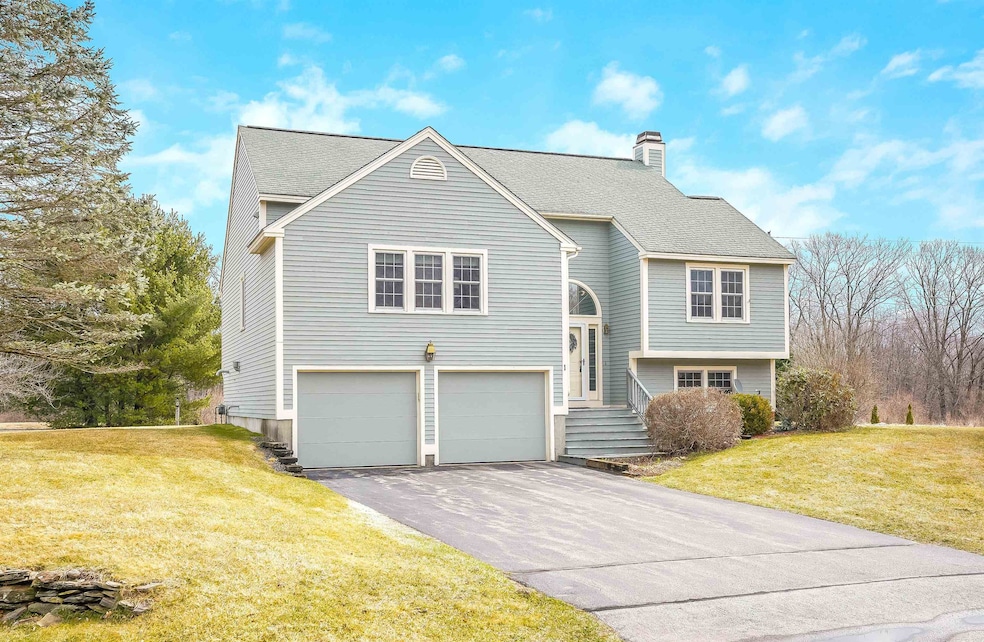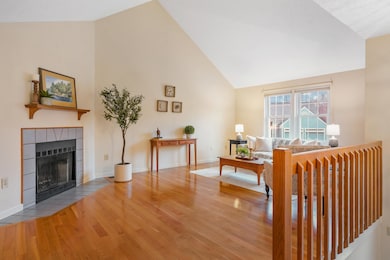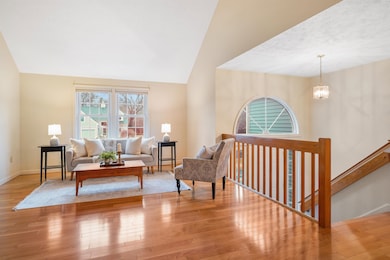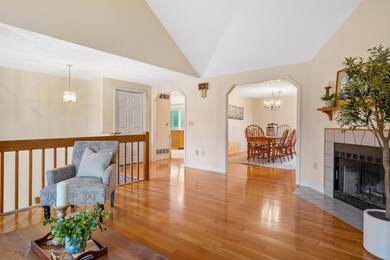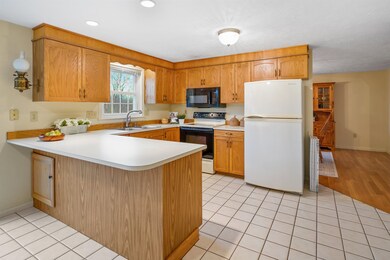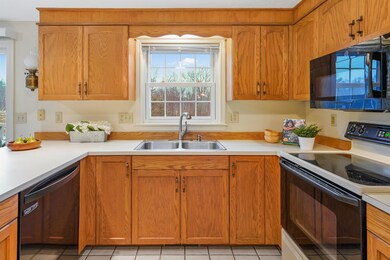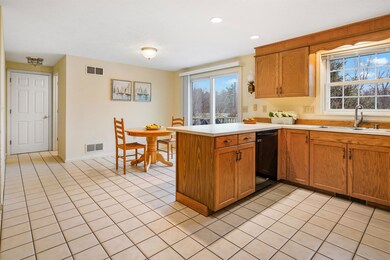
1 Fox Run Rd Amherst, NH 03031
Highlights
- Deck
- Wooded Lot
- Wood Flooring
- Wilkins Elementary School Rated A
- Cathedral Ceiling
- Bonus Room
About This Home
As of May 2025OPPORTUNITY AWAITS! Now is your chance to move into high-demand Amherst with its top schools and friendly community for $500k! This spotless 2 bed condo, conveniently located between Amherst Village, the Milford Oval, schools, shops and commuting, has been lovingly cared for by the original owners and it shows! Updates include beautiful oak flooring throughout most of the main floor, new furnace, newer washer/dryer and a whole-house standby generator. Vaulted ceilings and a cozy wood fireplace make the open-concept living room a favorite spot for lingering visits, while the formal dining room is ready for entertaining. The oversized eat-in kitchen is well lit and offers quick access to the deck where you can catch summer breezes as you grill and watch your pup or kids frolic on the lawn below. A large wood-floored primary bedroom suite overlooks the front lawn and includes a huge walk-in closet and tidy ensuite bathroom. Also on this level is a second bedroom or office and full bathroom with tub...all in excellent condition. Downstairs are 2 finished rooms with full daylight windows--perfect for office, gym or overflow living space for guests! Enjoy peace of mind as this well-run HOA covers deck maintenance, exteriors and roofs along with landscaping, trash and snow removal. Pet friendly and no age-restrictions -- what more do you need? Come see for yourself!
Last Agent to Sell the Property
Duston Leddy Real Estate License #069341 Listed on: 03/26/2025

Home Details
Home Type
- Single Family
Est. Annual Taxes
- $8,124
Year Built
- Built in 1989
Lot Details
- Property fronts a private road
- Landscaped
- Wooded Lot
- Property is zoned RR
Parking
- 2 Car Direct Access Garage
- Automatic Garage Door Opener
- Driveway
Home Design
- Concrete Foundation
- Wood Frame Construction
- Shingle Roof
Interior Spaces
- Property has 1.75 Levels
- Cathedral Ceiling
- Skylights
- Wood Burning Fireplace
- Natural Light
- Dining Room
- Den
- Bonus Room
- Walk-Out Basement
Kitchen
- Eat-In Kitchen
- Walk-In Pantry
- Microwave
- Dishwasher
Flooring
- Wood
- Carpet
- Tile
Bedrooms and Bathrooms
- 2 Bedrooms
- En-Suite Primary Bedroom
- En-Suite Bathroom
- Walk-In Closet
Laundry
- Dryer
- Washer
Schools
- Wilkins Elementary School
- Amherst Middle School
- Souhegan High School
Utilities
- Forced Air Heating and Cooling System
- Power Generator
- Private Water Source
- Shared Water Source
- Drilled Well
- Community Sewer or Septic
- Leach Field
- High Speed Internet
- Phone Available
- Cable TV Available
Additional Features
- Standby Generator
- Deck
Listing and Financial Details
- Legal Lot and Block 001/012 / 067
- Assessor Parcel Number 003
Community Details
Amenities
- Common Area
Recreation
- Trails
- Snow Removal
Ownership History
Purchase Details
Home Financials for this Owner
Home Financials are based on the most recent Mortgage that was taken out on this home.Similar Homes in Amherst, NH
Home Values in the Area
Average Home Value in this Area
Purchase History
| Date | Type | Sale Price | Title Company |
|---|---|---|---|
| Warranty Deed | $525,000 | None Available | |
| Warranty Deed | $525,000 | None Available |
Mortgage History
| Date | Status | Loan Amount | Loan Type |
|---|---|---|---|
| Open | $325,000 | Purchase Money Mortgage | |
| Closed | $325,000 | Purchase Money Mortgage |
Property History
| Date | Event | Price | Change | Sq Ft Price |
|---|---|---|---|---|
| 05/09/2025 05/09/25 | Sold | $525,000 | +5.0% | $280 / Sq Ft |
| 04/16/2025 04/16/25 | For Sale | $499,900 | 0.0% | $267 / Sq Ft |
| 04/16/2025 04/16/25 | For Sale | $499,900 | 0.0% | $267 / Sq Ft |
| 04/12/2025 04/12/25 | Off Market | $499,900 | -- | -- |
| 04/12/2025 04/12/25 | Off Market | $499,900 | -- | -- |
| 03/27/2025 03/27/25 | For Sale | $499,900 | 0.0% | $267 / Sq Ft |
| 03/26/2025 03/26/25 | For Sale | $499,900 | -- | $267 / Sq Ft |
Tax History Compared to Growth
Tax History
| Year | Tax Paid | Tax Assessment Tax Assessment Total Assessment is a certain percentage of the fair market value that is determined by local assessors to be the total taxable value of land and additions on the property. | Land | Improvement |
|---|---|---|---|---|
| 2024 | $8,124 | $354,300 | $0 | $354,300 |
| 2023 | $7,538 | $344,500 | $0 | $344,500 |
| 2022 | $7,279 | $344,500 | $0 | $344,500 |
| 2021 | $7,341 | $344,500 | $0 | $344,500 |
| 2020 | $6,758 | $237,300 | $0 | $237,300 |
| 2019 | $6,398 | $237,300 | $0 | $237,300 |
| 2018 | $6,462 | $237,300 | $0 | $237,300 |
| 2017 | $6,172 | $237,300 | $0 | $237,300 |
| 2016 | $5,956 | $237,300 | $0 | $237,300 |
| 2015 | $5,495 | $207,500 | $0 | $207,500 |
| 2014 | $5,532 | $207,500 | $0 | $207,500 |
| 2013 | $5,486 | $207,400 | $0 | $207,400 |
Agents Affiliated with this Home
-

Seller's Agent in 2025
Jennifer Lawrence
Duston Leddy Real Estate
(603) 721-1033
87 in this area
210 Total Sales
-

Buyer's Agent in 2025
Ingrid Michaelis
Coldwell Banker Realty Nashua
(603) 494-6671
39 in this area
62 Total Sales
Map
Source: PrimeMLS
MLS Number: 5033627
APN: AMHS-000003-000067-000001-000012
- 33 Merrimack Rd Unit C
- 8 Fox Run Rd
- 107 Souhegan St
- 13 Holt Rd
- 377 Nashua St
- 339 Nashua St
- 18 Souhegan St
- 58 North St
- 16 James St Unit 303
- 28 James St Unit 24
- 8 Sycamore Ct
- 61 Highland Ave
- 6 Jennifer Ln
- 115 Prospect St
- 59 Ponemah Hill Rd Unit 1-201
- 159 Summer St
- 20 Martingale Rd
- 157 Summer St
- 9 Johnson St
- 69 Knight St
