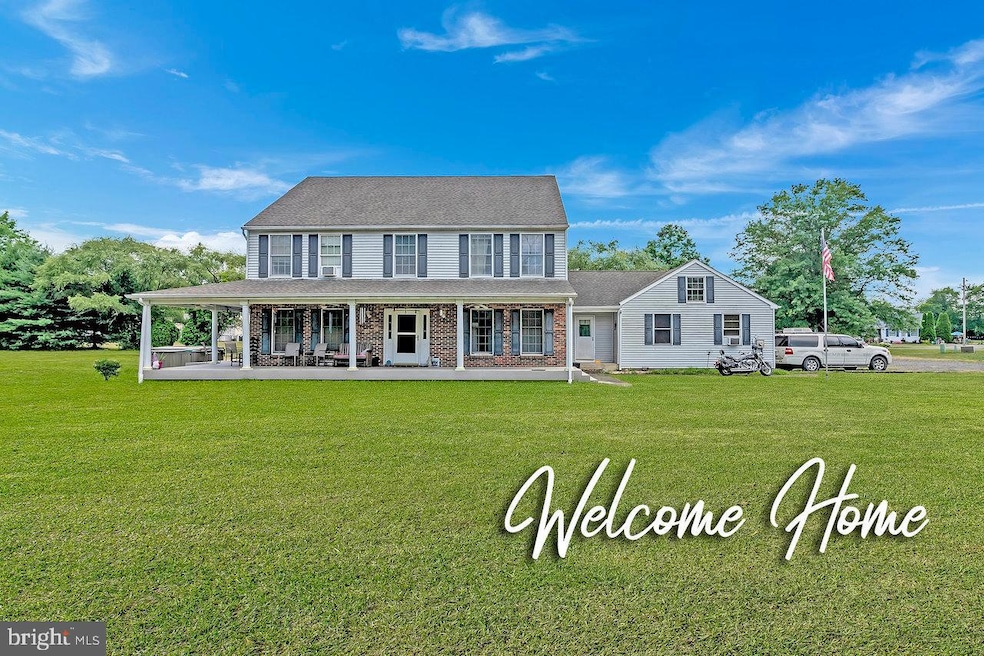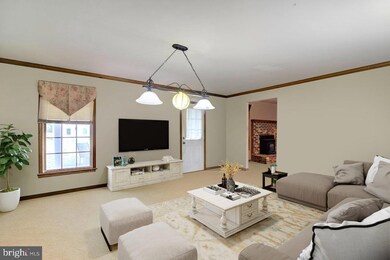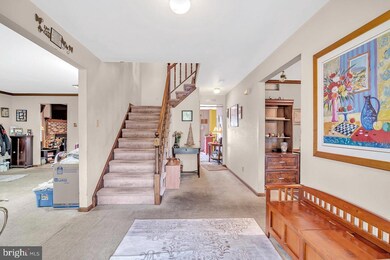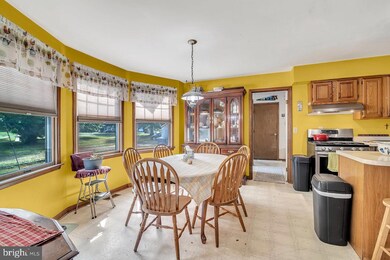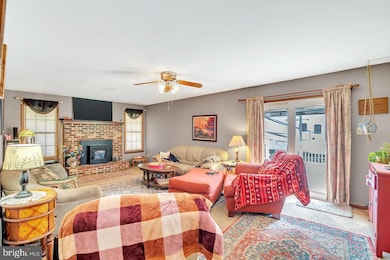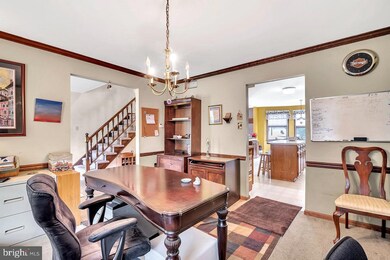
1 Fox Run Rd Lumberton, NJ 08048
Outlying Lumberton NeighborhoodHighlights
- Spa
- Second Garage
- Colonial Architecture
- Rancocas Valley Regional High School Rated A-
- 2 Acre Lot
- 1 Fireplace
About This Home
As of October 202472 Hour right of first refusal. Welcome to the Meadows of Lumberton! Nestled on a spacious 2-acre lot, this property offers the perfect blend of comfort and functionality.
This home features 4 bedrooms and 2 baths on the second floor. The main floor features a seamless flow between the living/dining room, which is ideal for entertaining, and a cozy family room warmed by a pellet stove, perfect for cozy winter evenings.
The heart of the home is the kitchen, complete with a convenient breakfast nook and a central island, ideal for culinary creations and casual dining. Included are full stainless steel appliances.
The bonus room is located on the first floor with the laundry room and powder room.
Additional highlights include a 1-car attached garage for convenience, a substantial 24 x 36 detached garage boasting 14 ft. ceilings, and a 12 x10 ft. and 10x10 ft. door complete with HVAC and air compressor. The 10 x 26 lean-to and 25 by 32 ft. tent offers endless possibilities for hobbies, storage, or a workshop.
This property also features a waterproof crawl space, ensuring peace of mind. Offered in its current condition, "as-is," seize the opportunity to customize and create your dream oasis in this desirable location.
Experience the tranquility and potential of this property in the Meadows of Lumberton. Schedule your private tour today and imagine the possibilities of making this house your new home!
Last Agent to Sell the Property
RE/MAX at Home License #8732047 Listed on: 07/03/2024

Home Details
Home Type
- Single Family
Est. Annual Taxes
- $8,642
Year Built
- Built in 1991
Lot Details
- 2 Acre Lot
- Back, Front, and Side Yard
- Property is in average condition
- Property is zoned RA
Parking
- 5 Garage Spaces | 1 Direct Access and 4 Detached
- 10 Driveway Spaces
- Second Garage
- Side Facing Garage
- Garage Door Opener
- Gravel Driveway
Home Design
- Colonial Architecture
- Frame Construction
- Shingle Roof
- Asphalt Roof
- Vinyl Siding
Interior Spaces
- 2,756 Sq Ft Home
- Property has 2 Levels
- Chair Railings
- Crown Molding
- Ceiling Fan
- 1 Fireplace
- Entrance Foyer
- Family Room Off Kitchen
- Living Room
- Dining Room
- Den
- Crawl Space
Kitchen
- Breakfast Room
- Gas Oven or Range
- Self-Cleaning Oven
- Stove
- Range Hood
- Dishwasher
- Stainless Steel Appliances
- Kitchen Island
Flooring
- Carpet
- Laminate
- Ceramic Tile
Bedrooms and Bathrooms
- 4 Bedrooms
- En-Suite Primary Bedroom
- Walk-In Closet
- Soaking Tub
Laundry
- Laundry Room
- Laundry on main level
Outdoor Features
- Spa
- Shed
Schools
- Ashbrook Elementary School
- Lumberton Middle School
- Rancocas Valley Reg. High School
Utilities
- 90% Forced Air Heating and Cooling System
- Pellet Stove burns compressed wood to generate heat
- 200+ Amp Service
- Water Treatment System
- Well
- Tankless Water Heater
- Natural Gas Water Heater
- Municipal Trash
- Septic Tank
Community Details
- No Home Owners Association
- The Meadows Subdivision
Listing and Financial Details
- Tax Lot 00008 18
- Assessor Parcel Number 17-00051-00008 18
Ownership History
Purchase Details
Home Financials for this Owner
Home Financials are based on the most recent Mortgage that was taken out on this home.Purchase Details
Home Financials for this Owner
Home Financials are based on the most recent Mortgage that was taken out on this home.Similar Homes in Lumberton, NJ
Home Values in the Area
Average Home Value in this Area
Purchase History
| Date | Type | Sale Price | Title Company |
|---|---|---|---|
| Deed | $560,000 | Federation Title | |
| Bargain Sale Deed | $310,000 | -- |
Mortgage History
| Date | Status | Loan Amount | Loan Type |
|---|---|---|---|
| Open | $420,000 | New Conventional | |
| Previous Owner | $165,000 | New Conventional | |
| Previous Owner | $77,000 | Credit Line Revolving | |
| Previous Owner | $218,052 | New Conventional | |
| Previous Owner | $31,000 | Credit Line Revolving | |
| Previous Owner | $248,000 | Fannie Mae Freddie Mac |
Property History
| Date | Event | Price | Change | Sq Ft Price |
|---|---|---|---|---|
| 10/04/2024 10/04/24 | Sold | $560,000 | -2.6% | $203 / Sq Ft |
| 08/01/2024 08/01/24 | Pending | -- | -- | -- |
| 07/30/2024 07/30/24 | Price Changed | $575,000 | -4.2% | $209 / Sq Ft |
| 07/12/2024 07/12/24 | Price Changed | $600,000 | -7.7% | $218 / Sq Ft |
| 07/03/2024 07/03/24 | For Sale | $650,000 | -- | $236 / Sq Ft |
Tax History Compared to Growth
Tax History
| Year | Tax Paid | Tax Assessment Tax Assessment Total Assessment is a certain percentage of the fair market value that is determined by local assessors to be the total taxable value of land and additions on the property. | Land | Improvement |
|---|---|---|---|---|
| 2024 | $8,643 | $345,300 | $112,600 | $232,700 |
| 2023 | $8,643 | $345,300 | $112,600 | $232,700 |
| 2022 | $8,443 | $345,300 | $112,600 | $232,700 |
| 2021 | $8,418 | $345,300 | $112,600 | $232,700 |
| 2020 | $8,346 | $345,300 | $112,600 | $232,700 |
| 2019 | $8,253 | $345,300 | $112,600 | $232,700 |
| 2018 | $8,128 | $345,300 | $112,600 | $232,700 |
| 2017 | $7,976 | $345,300 | $112,600 | $232,700 |
| 2016 | $7,618 | $337,100 | $112,600 | $224,500 |
| 2015 | $7,561 | $337,100 | $112,600 | $224,500 |
| 2014 | $7,275 | $337,100 | $112,600 | $224,500 |
Agents Affiliated with this Home
-
Valerie Archer Belardo

Seller's Agent in 2024
Valerie Archer Belardo
Re/Max At Home
(609) 377-6640
1 in this area
199 Total Sales
-
Cynthia Kieft

Seller Co-Listing Agent in 2024
Cynthia Kieft
Re/Max At Home
(609) 456-4741
7 in this area
68 Total Sales
-
Laura Smith

Buyer's Agent in 2024
Laura Smith
RE/MAX
(609) 273-8276
3 in this area
95 Total Sales
Map
Source: Bright MLS
MLS Number: NJBL2068590
APN: 17-00051-0000-00008-18
- 111 Newbolds Corner Rd
- 11 Adler Cir
- 21 Adler Cir
- 39 Tynemouth Dr
- 4 Waverly Dr
- 51 Tynemouth Dr
- 692 Eayrestown Rd
- 38 Flemish Way
- 38 Black Pine La
- 14 Calvert Ln
- 544 Smithville Rd
- 53 Flemish Way
- 6 Basil Dr
- 5 Ginger Dr
- 6 Carob Ct
- 23 Meadow Dr
- 14 Thornhill Dr
- 734 Eayrestown Rd
- 50 Blue Spruce Ct
- 25 Westminster Dr
