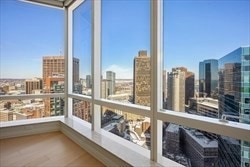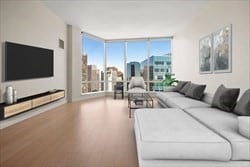Millennium Tower 1 Franklin St Unit 3807 Boston, MA 02110
Downtown Boston NeighborhoodHighlights
- Indoor Pool
- 4-minute walk to Park Street Station
- Property is near public transit
- Medical Services
- Landscaped Professionally
- 2-minute walk to Sonder-Winthrop Square
About This Home
Welcome home to Boston's preeminent Grand Residences at Millennium Tower, a Five Star full service luxury high-rise building in a quintessential location! Breathtaking views from the 38th floor of one of the more highly coveted designed floor plans featuring 2 principle bedrooms en-suite with luxurious baths and thoughtfully designed built-out closets. Sun splashed living/dining room combination with floor-to-ceiling windows and oak floors. Stunning finishes throughout to include Poggenpohl kitchen cabinetry, marble counters and island, Sub Zero, Wolf gas cooktop and ovens. Experience the La Vie lifestyle program, an exclusive two-story Clubroom with owners lounge offering private dining and bar, a screening room, library, billiards parlor, 75' lap pool, and one of the largest residential fitness facilities offered in town. Additional amenities are a children's playroom, FLX Salon & Spa, doorman and 24 hour concierge. Restaurants, theatre, retail outside the door & around the corner.
Listing Agent
The Margie and Jon Team
Gibson Sotheby's International Realty
Condo Details
Home Type
- Condominium
Est. Annual Taxes
- $23,228
Year Built
- Built in 2016
Parking
- 1 Car Garage
Interior Spaces
- 1,423 Sq Ft Home
- 1-Story Property
- Decorative Lighting
Kitchen
- Oven
- Range with Range Hood
- Microwave
- Dishwasher
- Disposal
Bedrooms and Bathrooms
- 2 Bedrooms
Laundry
- Laundry on main level
- Dryer
- Washer
Outdoor Features
- Indoor Pool
- Patio
Location
- Property is near public transit
- Property is near schools
Additional Features
- Landscaped Professionally
- Cooling Available
Listing and Financial Details
- Security Deposit $9,500
- Property Available on 7/1/25
- Rent includes heat, hot water, water, sewer, trash collection, snow removal, recreational facilities, gardener, swimming pool, clubroom, parking, security, valet parking
- 12 Month Lease Term
- Assessor Parcel Number 5008148
Community Details
Overview
- Property has a Home Owners Association
Amenities
- Medical Services
- Shops
Pet Policy
- No Pets Allowed
Map
About Millennium Tower
Source: MLS Property Information Network (MLS PIN)
MLS Number: 73355411
APN: 0304590624
- 1 Franklin St Unit 1409
- 1 Franklin St Unit 1402
- 1 Franklin St Unit 4008
- 1 Franklin St Unit PH1F
- 1 Franklin St Unit 4207
- 1 Franklin St Unit PH 4B
- 1 Franklin St Unit 3501
- 1 Franklin St Unit 3801
- 1 Franklin St Unit 1905
- 1 Franklin St Unit 1109
- 1 Franklin St Unit 3212
- 1 Franklin St Unit 1909
- 1 Franklin St Unit 2304
- 1 Franklin St Unit 4210
- 1 Franklin St Unit 4509
- 1 Franklin St Unit 1514
- 1 Franklin St Unit 2412
- 1 Franklin St Unit 2110
- 1 Franklin St Unit 1002
- 1 Franklin St Unit 4508

