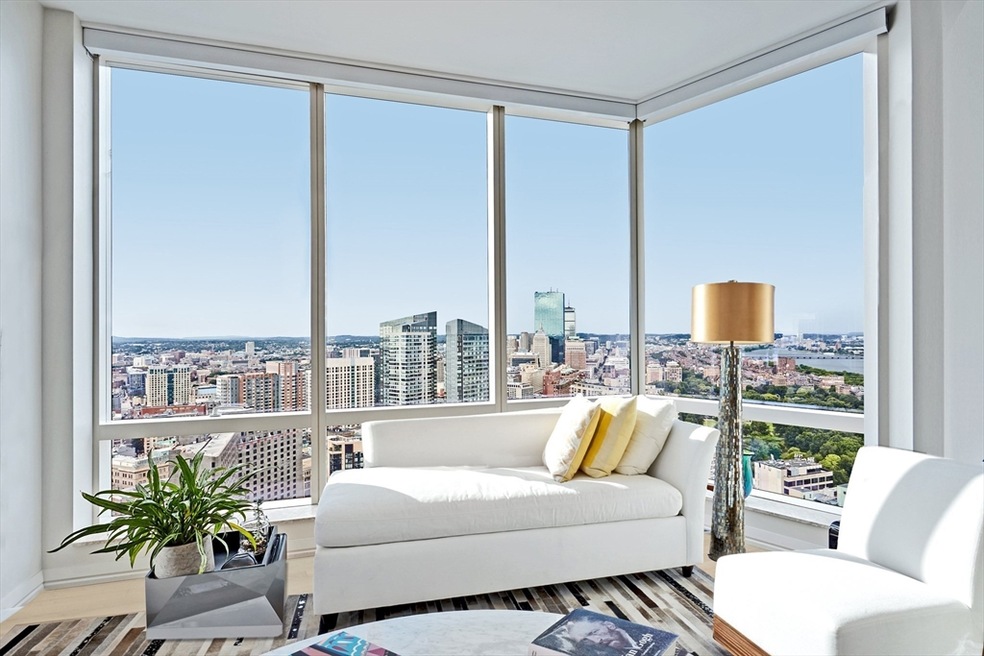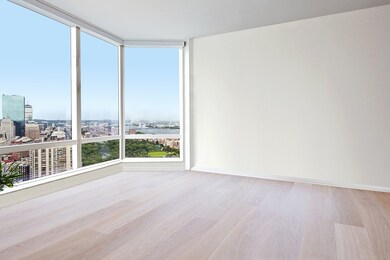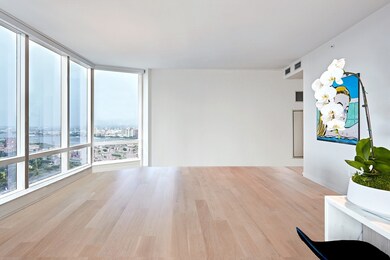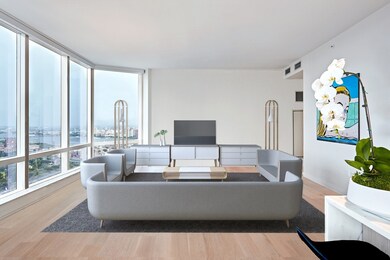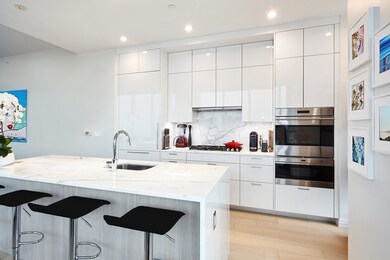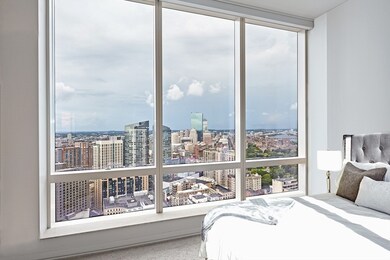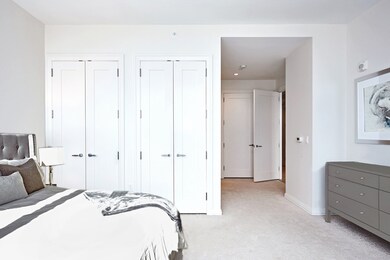
Millennium Tower 1 Franklin St Unit 3910 Boston, MA 02110
Downtown Boston NeighborhoodEstimated payment $23,184/month
Highlights
- Marina
- 4-minute walk to Park Street Station
- Medical Services
- Fitness Center
- Indoor Pool
- 2-minute walk to Sonder-Winthrop Square
About This Home
Absolutely stunning two bedroom luxury residence features large open concept LR/DR with views of The Back Bay, Charles River and State House via a curtain wall of Floor to Ceiling glass windows. Home includes 2 valet parking spots! This coveted floor plans is complete with 2 bedrooms with ensuite baths, plus a powder room. Top of the line appliances throughout. Five star living at Millennium Tower includes full time staff, doorman, concierge, valet and security while best-in-class amenities include a private resident only lounge, billiards room, theater, fitness center, indoor pool, golf & multi sports simulator and spa. Showings offered by appointment.
Open House Schedule
-
Thursday, June 19, 20255:00 to 6:00 pm6/19/2025 5:00:00 PM +00:006/19/2025 6:00:00 PM +00:00Please join us Thursday 5-6pmAdd to Calendar
Property Details
Home Type
- Condominium
Est. Annual Taxes
- $34,618
Year Built
- Built in 2016
HOA Fees
- $2,003 Monthly HOA Fees
Parking
- 2 Car Attached Garage
- Tuck Under Parking
- Common or Shared Parking
Interior Spaces
- 1,745 Sq Ft Home
- 1-Story Property
- River Views
Bedrooms and Bathrooms
- 2 Bedrooms
Location
- Property is near public transit
- Property is near schools
Utilities
- Forced Air Heating and Cooling System
- Hot Water Heating System
Additional Features
- Indoor Pool
- Near Conservation Area
Listing and Financial Details
- Assessor Parcel Number W:03 P:04590 S:648,4921194
Community Details
Overview
- Association fees include heat, gas, water, sewer, insurance, security, maintenance structure, ground maintenance, snow removal, trash, reserve funds
- 442 Units
- High-Rise Condominium
- Millennium Tower Community
Amenities
- Medical Services
- Community Garden
- Common Area
- Shops
- Sauna
- Clubhouse
- Coin Laundry
- Elevator
Recreation
- Marina
- Tennis Courts
- Community Pool
- Park
- Jogging Path
- Bike Trail
Pet Policy
- Call for details about the types of pets allowed
Security
- Resident Manager or Management On Site
Map
About Millennium Tower
Home Values in the Area
Average Home Value in this Area
Tax History
| Year | Tax Paid | Tax Assessment Tax Assessment Total Assessment is a certain percentage of the fair market value that is determined by local assessors to be the total taxable value of land and additions on the property. | Land | Improvement |
|---|---|---|---|---|
| 2025 | $36,374 | $3,141,100 | $0 | $3,141,100 |
| 2024 | $34,618 | $3,176,000 | $0 | $3,176,000 |
| 2023 | $34,173 | $3,181,800 | $0 | $3,181,800 |
| 2022 | $33,952 | $3,120,600 | $0 | $3,120,600 |
| 2021 | $32,644 | $3,059,400 | $0 | $3,059,400 |
| 2020 | $34,686 | $3,284,700 | $0 | $3,284,700 |
| 2019 | $32,964 | $3,127,500 | $0 | $3,127,500 |
| 2018 | $32,459 | $3,097,198 | $0 | $3,097,198 |
Property History
| Date | Event | Price | Change | Sq Ft Price |
|---|---|---|---|---|
| 06/11/2025 06/11/25 | Price Changed | $3,275,000 | -0.5% | $1,877 / Sq Ft |
| 01/10/2025 01/10/25 | For Sale | $3,290,000 | 0.0% | $1,885 / Sq Ft |
| 01/01/2023 01/01/23 | Rented | $11,000 | -6.4% | -- |
| 12/22/2022 12/22/22 | Under Contract | -- | -- | -- |
| 11/16/2022 11/16/22 | Price Changed | $11,750 | -2.1% | $7 / Sq Ft |
| 10/11/2022 10/11/22 | Price Changed | $12,000 | -4.0% | $7 / Sq Ft |
| 08/18/2022 08/18/22 | For Rent | $12,500 | 0.0% | -- |
| 10/01/2021 10/01/21 | Rented | -- | -- | -- |
| 08/10/2021 08/10/21 | Under Contract | -- | -- | -- |
| 07/19/2021 07/19/21 | For Rent | $12,500 | +38.9% | -- |
| 10/01/2020 10/01/20 | Rented | $9,000 | -5.3% | -- |
| 09/08/2020 09/08/20 | Under Contract | -- | -- | -- |
| 09/03/2020 09/03/20 | Price Changed | $9,500 | -9.5% | $5 / Sq Ft |
| 06/02/2020 06/02/20 | Price Changed | $10,500 | -16.0% | $6 / Sq Ft |
| 12/20/2019 12/20/19 | For Rent | $12,500 | 0.0% | -- |
| 09/22/2016 09/22/16 | Sold | $3,300,000 | 0.0% | $1,891 / Sq Ft |
| 02/01/2016 02/01/16 | Pending | -- | -- | -- |
| 01/07/2016 01/07/16 | For Sale | $3,300,000 | -- | $1,891 / Sq Ft |
Similar Homes in Boston, MA
Source: MLS Property Information Network (MLS PIN)
MLS Number: 73325188
APN: 0304590648
- 453 Washington St Unit 11E
- 453 Washington St Unit 6C
- 453 Washington St Unit 4A
- 453 Washington St Unit 3A
- 453 Washington St Unit 8A
- 453 Washington St Unit 10E
- 1 Franklin St Unit 3808
- 1 Franklin St Unit PH3A
- 1 Franklin St Unit 1605
- 1 Franklin St Unit 2307
- 1 Franklin St Unit 2409
- 1 Franklin St Unit 1504
- 1 Franklin St Unit PH 1B
- 1 Franklin St Unit 1409
- 1 Franklin St Unit 1402
- 1 Franklin St Unit 4008
- 1 Franklin St Unit 4207
- 1 Franklin St Unit PH 4B
- 1 Franklin St Unit 3501
- 1 Franklin St Unit 1905
