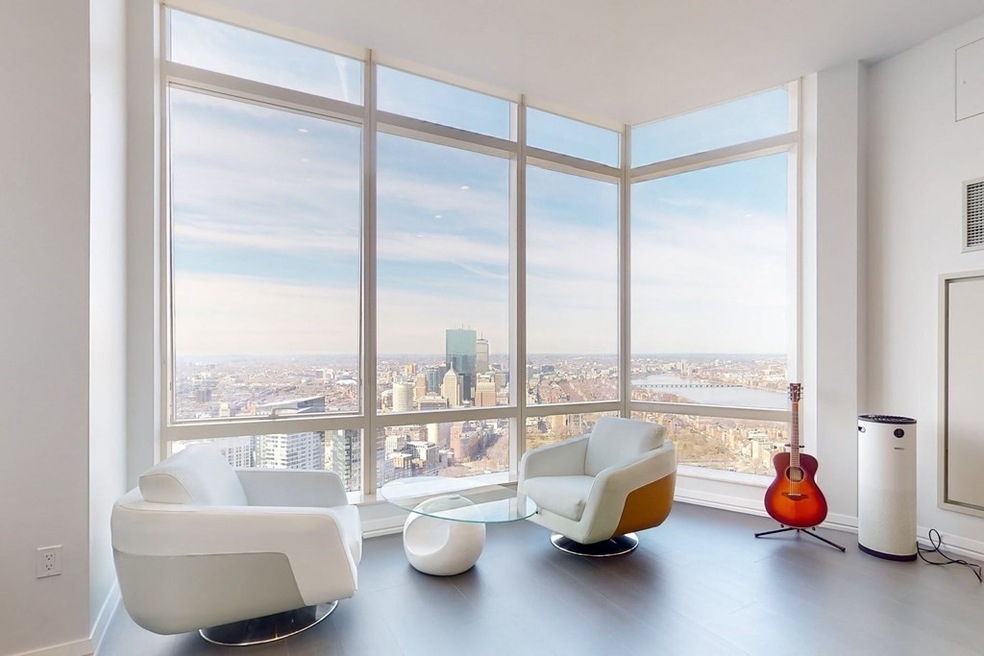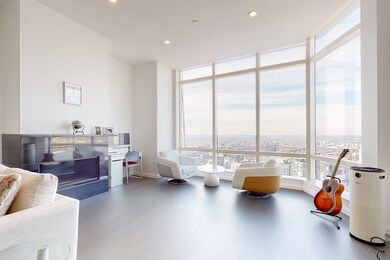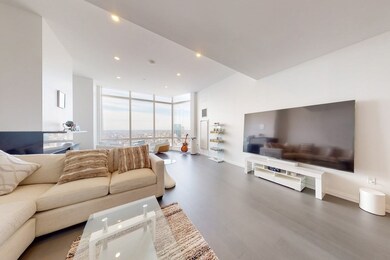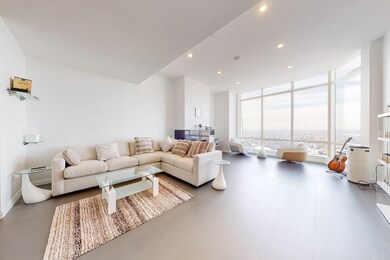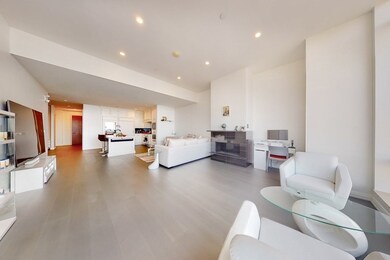Millennium Tower 1 Franklin St Unit PH1F Boston, MA 02110
Downtown Boston NeighborhoodHighlights
- 99,999,999 Sq Ft lot
- 4-minute walk to Park Street Station
- 2-minute walk to Sonder-Winthrop Square
- 1 Fireplace
About This Home
Rise above it all in this Millennium Tower Penthouse on the 56th floor, 1,781 sf with 2 bedrooms plus study & 2.5 baths. 12ft floor to ceiling windows in every room offer sweeping, unparalleled panoramic views from The Boston Common, Public Garden, Charles River, Harbor & beyond with East to South to West Exposures. Custom finishes include kitchen & bath cabinetry from world renowned kitchen designer Christopher Peacock. Gourmet kitchen with Sub-Zero, Wolfe Gas direct vent cooking, Honed Marble Counters, Nickel fixtures throughout. Gas fireplace, Wide plank wood floors, Spa inspired baths and more. Inclusive of 2 SELF-parking spaces. Millennium Tower Boston residents enjoy 5-star services, doormen, 24-hour concierge, access to exclusive two-story Club with dramatic owner’s lounge offering private dining and bar, screening room, billiard parlor, library, private function room, outdoor terrace, digital sports simulator, 75-foot lap pool and Flex, residential-only fitness facility
Condo Details
Home Type
- Condominium
Est. Annual Taxes
- $44,590
Year Built
- Built in 2016
Parking
- 2 Car Parking Spaces
Interior Spaces
- 1,781 Sq Ft Home
- 1 Fireplace
Bedrooms and Bathrooms
- 2 Bedrooms
Utilities
- No Cooling
Listing and Financial Details
- Security Deposit $14,500
- Property Available on 6/16/25
- Rent includes heat, hot water, gas, water, sewer, trash collection, snow removal, recreational facilities, swimming pool, air conditioning, clubroom, parking, security, valet parking
- 12 Month Lease Term
- Assessor Parcel Number W:03 P:04590 S:868,4921194
Community Details
Overview
- Property has a Home Owners Association
Pet Policy
- Call for details about the types of pets allowed
Map
About Millennium Tower
Source: MLS Property Information Network (MLS PIN)
MLS Number: 73369840
APN: 0304590868
- 453 Washington St Unit 11E
- 453 Washington St Unit 6C
- 453 Washington St Unit 4A
- 453 Washington St Unit 3A
- 453 Washington St Unit 8A
- 453 Washington St Unit 10E
- 1 Franklin St Unit 3808
- 1 Franklin St Unit PH3A
- 1 Franklin St Unit 1605
- 1 Franklin St Unit 2307
- 1 Franklin St Unit 2409
- 1 Franklin St Unit 1504
- 1 Franklin St Unit PH 1B
- 1 Franklin St Unit 1409
- 1 Franklin St Unit 1402
- 1 Franklin St Unit 4008
- 1 Franklin St Unit 4207
- 1 Franklin St Unit PH 4B
- 1 Franklin St Unit 3501
- 1 Franklin St Unit 1905
