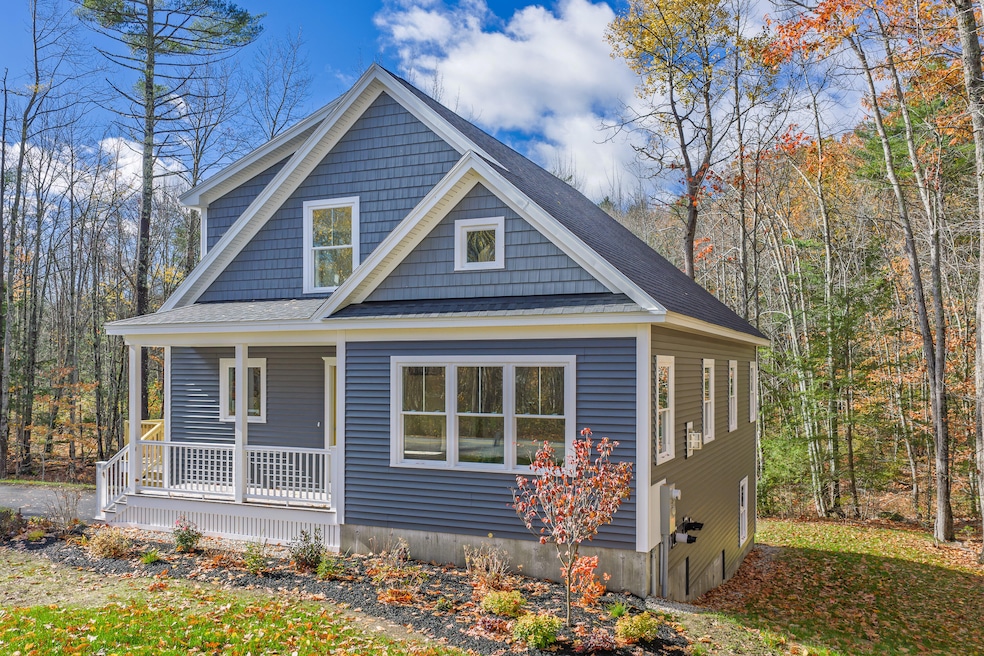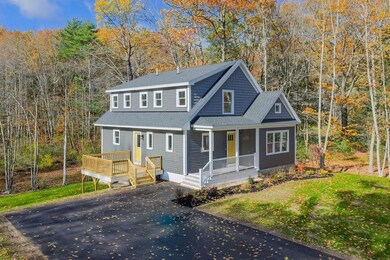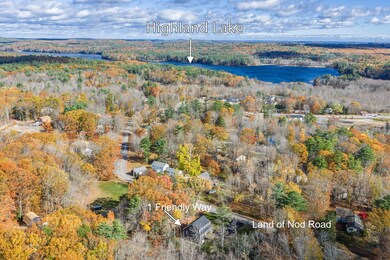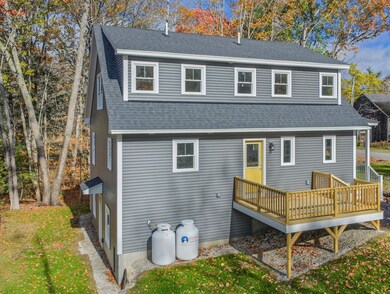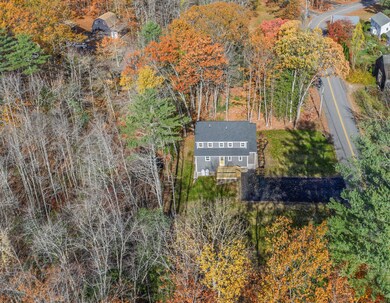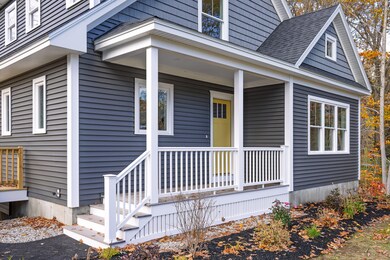1 Friendly Way Windham, ME 04062
Estimated payment $4,797/month
Highlights
- New Construction
- 2.04 Acre Lot
- Wooded Lot
- View of Trees or Woods
- Deck
- Main Floor Bedroom
About This Home
Welcome to 1 Friendly Way — South Windham's newly built, luxury modern-style bungalow located off Land of Nod Road, a quiet street just five minutes from Highland Lake and approximately two miles from the public boat launch on the Falmouth side. This 2,016 sq. ft. floor plan offers a first-floor open concept layout with a gas fireplace and real oak hardwood flooring, along with a beautiful designer kitchen featuring Corian countertops, stained cabinets, quality appliances, and a gas cookstove. The primary suite includes a walk-in closet and a spacious full bath with a custom-tiled shower and laundry area. Just off the living room, a graceful oak staircase with balusters leads to the second floor, where you'll find two spacious bedrooms with oak hardwood floors, walk-in closet, and a full bath with a tub and tiled floor. Additional highlights include abundant closet space, a full walk-out daylight unfinished basement, a gas on-demand water heater, a Viessmann boiler, underground electric, a large deck off the kitchen, and a landscaped entry with a covered front porch. All of this is set on a quiet two-acre lot just minutes from Riding to the Top Farm and under 20 minutes from Portland.
Listing Agent
Coldwell Banker Realty Brokerage Phone: 207-773-1990 Listed on: 11/20/2025

Home Details
Home Type
- Single Family
Year Built
- Built in 2025 | New Construction
Lot Details
- 2.04 Acre Lot
- Rural Setting
- Landscaped
- Level Lot
- Wooded Lot
Parking
- Paved Parking
Home Design
- Bungalow
- Wood Frame Construction
- Shingle Roof
- Vinyl Siding
Interior Spaces
- 2,016 Sq Ft Home
- 1 Fireplace
- Double Pane Windows
- Tile Flooring
- Views of Woods
Kitchen
- Gas Range
- Microwave
- Dishwasher
Bedrooms and Bathrooms
- 3 Bedrooms
- Main Floor Bedroom
Unfinished Basement
- Basement Fills Entire Space Under The House
- Interior Basement Entry
- Natural lighting in basement
Outdoor Features
- Deck
- Porch
Utilities
- No Cooling
- High-Efficiency Furnace
- Baseboard Heating
- Hot Water Heating System
- Underground Utilities
- Private Water Source
- Well
- Septic Design Available
- Private Sewer
Community Details
- No Home Owners Association
Listing and Financial Details
- Legal Lot and Block C / 17
- Assessor Parcel Number 14873
Map
Home Values in the Area
Average Home Value in this Area
Source: Maine Listings
MLS Number: 1644011
- 23 Land of Nod Rd
- 10 Land of Nod Rd
- 1 Daybreak Ln Unit 1
- 7 Daybreak Ln Unit 3
- 25 Driftwood Ln Unit 19
- 23 Daybreak Ln Unit 23
- 18 Daybreak Ln Unit 13
- 22 Daybreak Ln Unit 11
- 4 Daybreak Ln Unit 19
- 99 Land of Nod Rd
- 12 Merrill Rd
- 163A Highland Cliff Rd
- 166A Highland Cliff Rd
- 30 Marshall Valley Rd
- 26 Marshall Valley Rd
- 289 Highland Cliff Rd
- 53 Johnson Rd
- 29 Montgomery Rd
- 10/1/B01 Chute Rd
- 48 Albion Rd
- 37 Brentwood Rd Unit ID1255706P
- 49 Barnes Rd
- 6 Stockyard Dr
- 9 Gambo Rd
- 9 Gambo Rd
- 21 Mill Rd Unit 2
- 1 Ari Dr
- 723 Riverside St
- 3 Austrian Way Unit 3 Austrian Way Apt
- 30 Pierce St Unit A
- 1619 Washington Ave
- 36 King St Unit 2F
- 280 Main St Unit 2
- 2 New Gorham Rd Unit 2
- 762 Main St Unit 1
- 39 W Pleasant St
- 10 White Birch Ln
- 84 Johnson Rd Unit Main
- 93 Falmouth Rd Unit A
- 240 Harvard St
