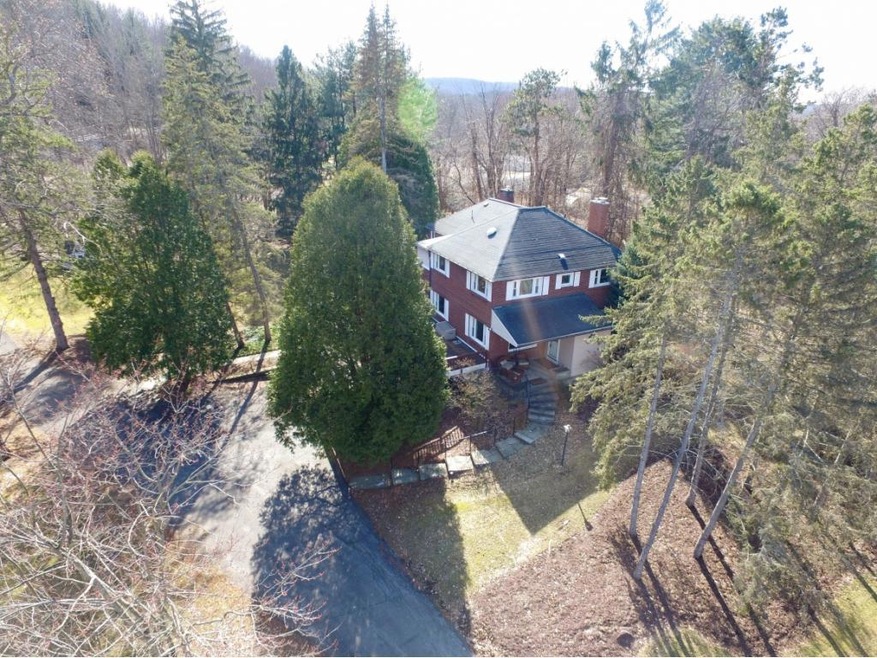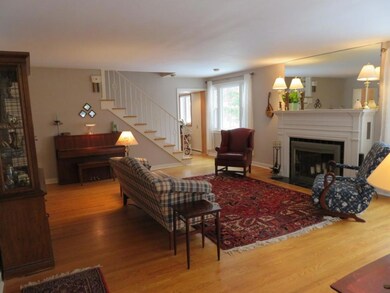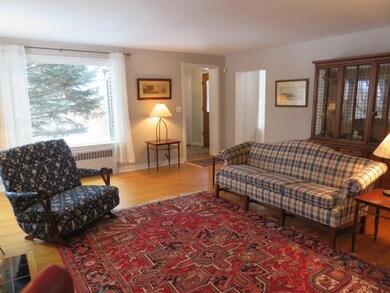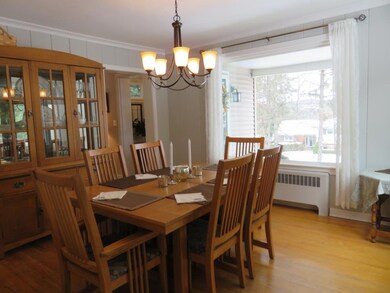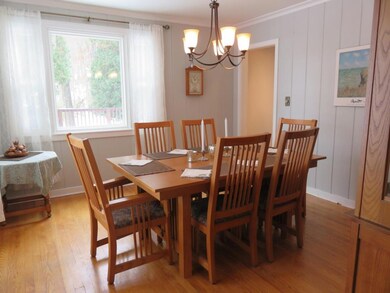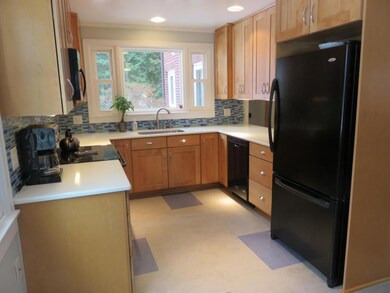
1 Fuller Hollow Rd Binghamton, NY 13903
South Side West NeighborhoodHighlights
- Spa
- Mature Trees
- Family Room with Fireplace
- 69,260 Sq Ft lot
- Deck
- Wood Flooring
About This Home
As of June 2019Fabulous+filled with light, this brick home has been updated thruout. Beautifully remodeled fam rm w gas fireplace;Maple kit inc. Quartz counters+mosaic backsplash.Updated baths,heating+A/C system,newer windows,gorgeous hardwood flooring.Large private yard (partly fenced),stone patio+hot tub.Tons of storage space.Situated close to town+Binghamton U.Current STAR$671.Must see the inside of this home
Last Agent to Sell the Property
WARREN REAL ESTATE (Vestal) License #30ST1135853 Listed on: 11/18/2018
Home Details
Home Type
- Single Family
Est. Annual Taxes
- $11,764
Year Built
- Built in 1948
Lot Details
- 1.59 Acre Lot
- Fenced Yard
- Landscaped
- Mature Trees
Parking
- 1 Car Attached Garage
- Carport
- Basement Garage
- Heated Garage
- Garage Door Opener
Home Design
- Brick Exterior Construction
Interior Spaces
- 3,466 Sq Ft Home
- 2-Story Property
- Wet Bar
- Ceiling Fan
- Wood Burning Fireplace
- Gas Fireplace
- Family Room with Fireplace
- 2 Fireplaces
- Living Room with Fireplace
- Walk-Out Basement
Kitchen
- Free-Standing Range
- <<microwave>>
- Dishwasher
- Disposal
Flooring
- Wood
- Carpet
- Laminate
- Tile
Bedrooms and Bathrooms
- 4 Bedrooms
Laundry
- Dryer
- Washer
Home Security
- Storm Windows
- Storm Doors
Outdoor Features
- Spa
- Deck
- Covered patio or porch
- Shed
Schools
- Macarthur Elementary School
Utilities
- Central Air
- Vented Exhaust Fan
- Baseboard Heating
- Gas Water Heater
Listing and Financial Details
- Assessor Parcel Number 030200-159-083-0002-008-000-0000
Ownership History
Purchase Details
Home Financials for this Owner
Home Financials are based on the most recent Mortgage that was taken out on this home.Purchase Details
Similar Homes in Binghamton, NY
Home Values in the Area
Average Home Value in this Area
Purchase History
| Date | Type | Sale Price | Title Company |
|---|---|---|---|
| Warranty Deed | $242,500 | None Available | |
| Deed | $180,000 | -- |
Mortgage History
| Date | Status | Loan Amount | Loan Type |
|---|---|---|---|
| Open | $194,000 | New Conventional | |
| Previous Owner | $147,000 | New Conventional | |
| Previous Owner | $65,000 | Credit Line Revolving |
Property History
| Date | Event | Price | Change | Sq Ft Price |
|---|---|---|---|---|
| 06/13/2025 06/13/25 | Price Changed | $399,000 | -6.1% | $114 / Sq Ft |
| 05/27/2025 05/27/25 | For Sale | $425,000 | +75.3% | $122 / Sq Ft |
| 06/26/2019 06/26/19 | Sold | $242,500 | -4.9% | $70 / Sq Ft |
| 05/11/2019 05/11/19 | Pending | -- | -- | -- |
| 11/18/2018 11/18/18 | For Sale | $254,900 | -- | $74 / Sq Ft |
Tax History Compared to Growth
Tax History
| Year | Tax Paid | Tax Assessment Tax Assessment Total Assessment is a certain percentage of the fair market value that is determined by local assessors to be the total taxable value of land and additions on the property. | Land | Improvement |
|---|---|---|---|---|
| 2024 | $18,486 | $190,000 | $38,100 | $151,900 |
| 2023 | $18,384 | $190,000 | $38,100 | $151,900 |
| 2022 | $17,952 | $190,000 | $38,100 | $151,900 |
| 2021 | $17,751 | $190,000 | $38,100 | $151,900 |
| 2020 | $11,709 | $190,000 | $38,100 | $151,900 |
| 2019 | $6,128 | $190,000 | $38,100 | $151,900 |
| 2018 | $11,064 | $195,300 | $38,100 | $157,200 |
| 2017 | $11,136 | $195,300 | $38,100 | $157,200 |
| 2016 | $11,197 | $195,300 | $38,100 | $157,200 |
| 2015 | $9,976 | $195,300 | $38,100 | $157,200 |
| 2014 | $9,976 | $195,300 | $38,100 | $157,200 |
Agents Affiliated with this Home
-
Melissa Hackford

Seller's Agent in 2025
Melissa Hackford
WARREN REAL ESTATE (Vestal)
(607) 217-5673
13 in this area
242 Total Sales
-
Susan Stephens
S
Seller's Agent in 2019
Susan Stephens
WARREN REAL ESTATE (Vestal)
(607) 217-5673
2 in this area
24 Total Sales
-
Sherry Guiles

Buyer's Agent in 2019
Sherry Guiles
WARREN REAL ESTATE (FRONT STREET)
(607) 343-0883
4 in this area
88 Total Sales
Map
Source: Greater Binghamton Association of REALTORS®
MLS Number: 217899
APN: 030200-159-083-0002-008-000-0000
- 40 Blackstone Ave
- 28 Dellwood Rd
- 100 Elsmere Place
- 4800 Country Club Rd
- 713 Country Club Rd
- 1004 Baylor Dr
- 135 Riverside Dr
- 2146 Hazard Hill Rd
- 901 Marguerite Ct
- 11 Crary Ave
- 137 Leroy St
- 53 Rotary Ave
- 89 Riverside Dr
- 601 Murray Hill Rd
- 4504 Oxford Place
- 4508 Marshall Dr W
- 4 Millard Ave
- 21 Bennett Ave
- 512 Murray Hill Rd
- 1220 Murray Hill Rd
