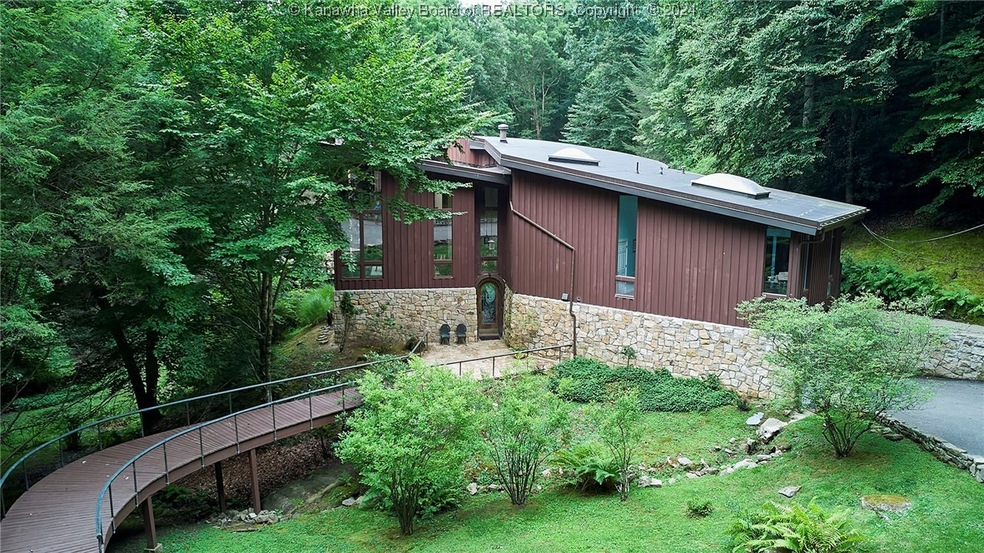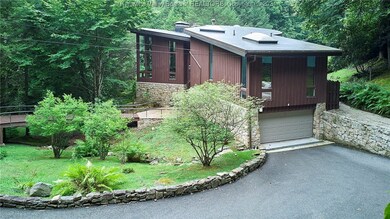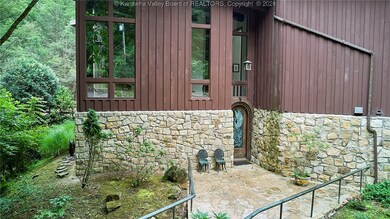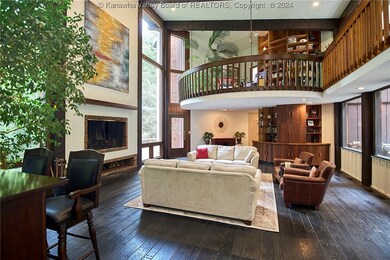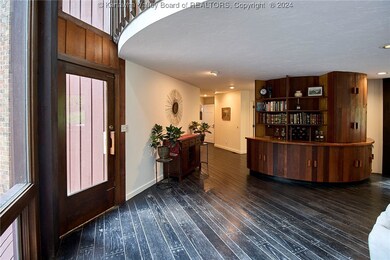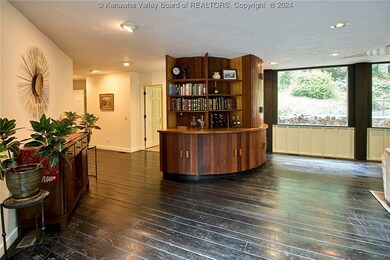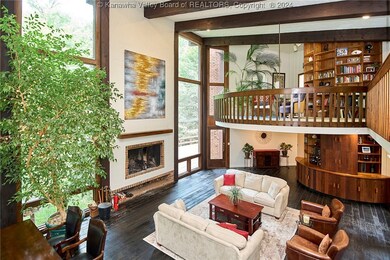
1 Gat Creek Rd Charleston, WV 25314
South Hills NeighborhoodHighlights
- Outdoor Pool
- 1.5 Acre Lot
- Contemporary Architecture
- George Washington High School Rated 9+
- Deck
- Wooded Lot
About This Home
As of October 2024Discover the epitome of luxury and tranquility at 1 Gat Creek, a picture-perfect custom home uniquely designed to capture breathtaking 360-degree mountain valley views and ambient creek breezes. Nestled on 1.5 acres, this exceptional property offers 4 bedrooms, 4.5 baths, and an open floor plan adorned with a blend of antique, reclaimed, and custom finishes. Expansive windows seamlessly integrate the stunning landscape into the home, while a wrap-around deck and private drive enhance its exclusivity. The gourmet kitchen features stainless steel appliances and soaring cabinets, complemented by hardwood floors and wooden beams. Unique highlights include a floating library, raised fireplace, and elevated dining room. Outside, enjoy a professionally landscaped oasis with an in-ground pool, a bridge entrance, beautiful flower beds, and stonewall accents. This one-of-a-kind home offers unparalleled luxury and serenity, making it almost heaven on earth. Schedule your private tour today!
Last Agent to Sell the Property
Better Homes and Gardens Real Estate Central License #180300346 Listed on: 08/07/2024

Last Buyer's Agent
Better Homes and Gardens Real Estate Central License #180300346 Listed on: 08/07/2024

Home Details
Home Type
- Single Family
Est. Annual Taxes
- $10,146
Year Built
- Built in 1971
Lot Details
- 1.5 Acre Lot
- Wooded Lot
HOA Fees
- $125 Monthly HOA Fees
Parking
- 3 Car Garage
Home Design
- Contemporary Architecture
- Brick Exterior Construction
- Frame Construction
- Plaster
Interior Spaces
- 5,302 Sq Ft Home
- 2-Story Property
- Wet Bar
- 3 Fireplaces
- Self Contained Fireplace Unit Or Insert
- Great Room
- Formal Dining Room
- Fire and Smoke Detector
Kitchen
- Gas Range
- Dishwasher
- Disposal
Flooring
- Wood
- Carpet
Bedrooms and Bathrooms
- 4 Bedrooms
Basement
- Partial Basement
- Sump Pump
Outdoor Features
- Outdoor Pool
- Deck
Schools
- Holz Elementary School
- John Adams Middle School
- G. Washington High School
Utilities
- Forced Air Heating and Cooling System
- Heating System Uses Gas
- Cable TV Available
Community Details
- Gat Creek Subdivision
Listing and Financial Details
- Assessor Parcel Number 09-0033-0005-0004-0000
Similar Homes in Charleston, WV
Home Values in the Area
Average Home Value in this Area
Property History
| Date | Event | Price | Change | Sq Ft Price |
|---|---|---|---|---|
| 10/14/2024 10/14/24 | Sold | $920,000 | -18.2% | $174 / Sq Ft |
| 09/06/2024 09/06/24 | Pending | -- | -- | -- |
| 08/08/2024 08/08/24 | Price Changed | $1,125,000 | -10.0% | $212 / Sq Ft |
| 08/07/2024 08/07/24 | For Sale | $1,250,000 | -- | $236 / Sq Ft |
Tax History Compared to Growth
Agents Affiliated with this Home
-
Josie Moore
J
Seller's Agent in 2024
Josie Moore
Better Homes and Gardens Real Estate Central
(304) 546-5630
41 in this area
130 Total Sales
Map
Source: Kanawha Valley Board of REALTORS®
MLS Number: 273533
- 1505 Longridge Rd
- 1518 Dogwood Rd
- 1407 Longridge Rd
- 1578 Hampton Rd
- 1347 Morningside Dr
- 0 Stonehenge Rd Unit 278234
- 1418 Sweetbrier Rd
- 1597 Alexandria Place
- 5 Stony Point Rd
- 718 Adrian Rd
- 1528 Loudon Heights Rd
- 105 Fieldcrest Rd
- 5806 Kanawha State Forest Dr
- 1548 Skyline Rd
- 1881 Loudon Heights Rd
- 10 Observatory Rd
- 1539 Clark Rd
- 514 S Ruffner Rd
- 508 S Ruffner Rd
- 59 Paddington Ave
