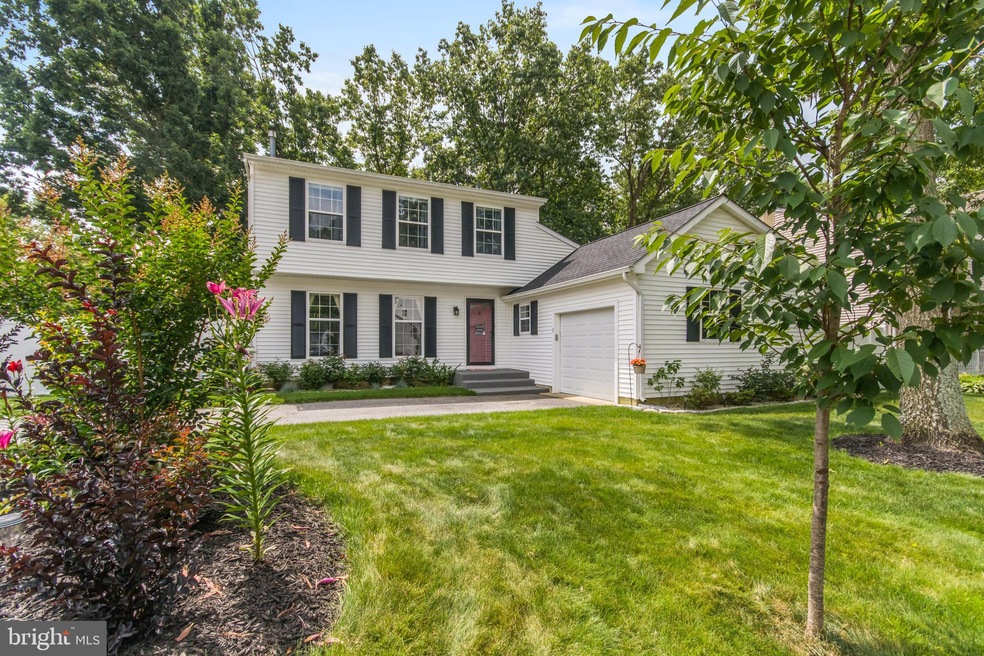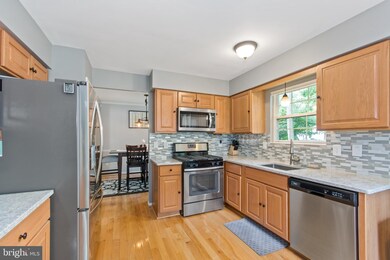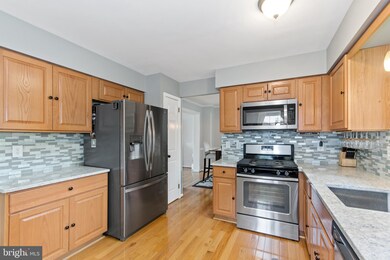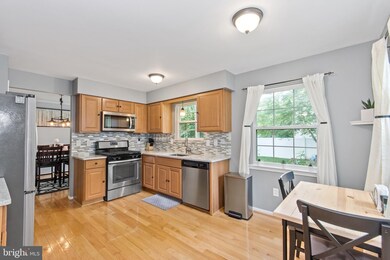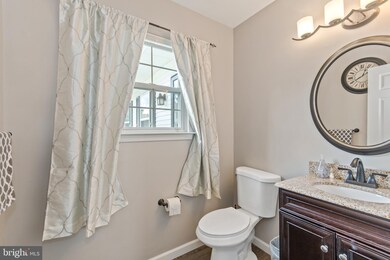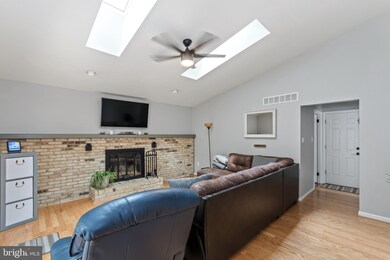
$270,000
- 3 Beds
- 2 Baths
- 37 Wagon Wheel Dr
- Sicklerville, NJ
**Multiple Offers received. Highest & Best due by noon on June 15th** Fantastic 3 Bedroom, 2 Bath end-unit townhouse in Wilton's Corner! The welcoming front porch greets you upon your arrival and is where you can sit and meet all your new neighbors. Enter inside and feel like you are home! The large living room is perfect for comfy furniture, or a more formal atmosphere. Follow straight into the
Barbara Jeffries BETTER HOMES and GARDENS REAL ESTATE MATURO REALTY-Mays Landing
