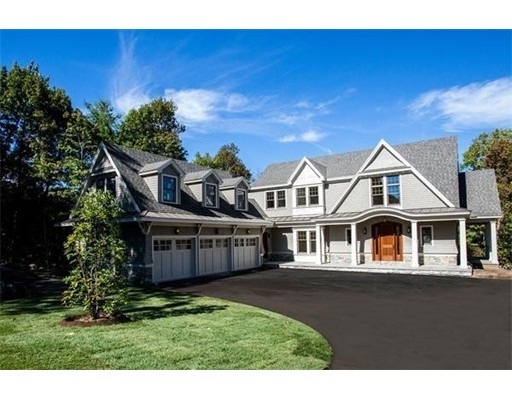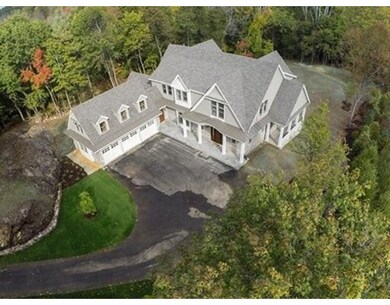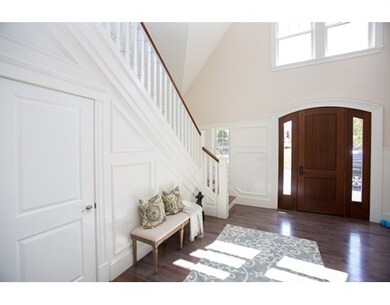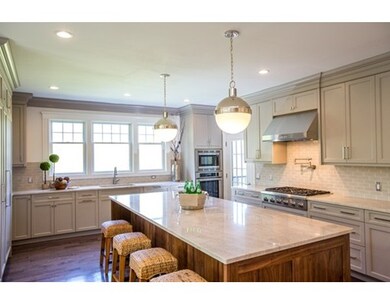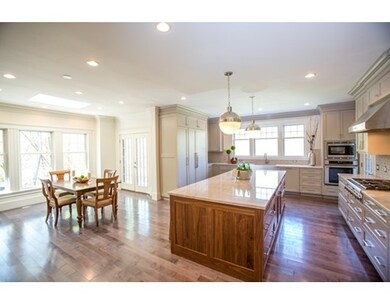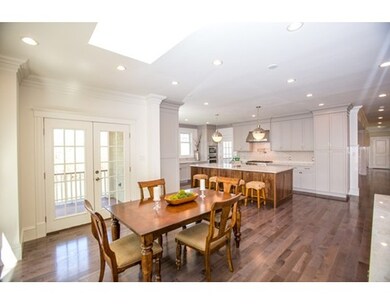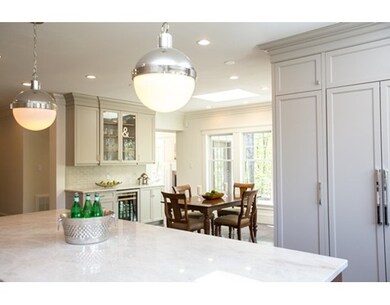
1 Glen House Way Weston, MA 02493
About This Home
As of December 2017Sophisticated shingle & stone new construction is ready for occupancy. Outstanding artisan-quality craftsmanship throughout with a stylish transitional interior and open floor plan. A formal library w full bath offers potential for an additional first floor guest suite. Architectural mill work throughout, entertainment sized living room leads to a stunning dining room with a wall of French doors that opens to a covered balcony. Family room with fireplace opens to a designer state-of-the-art kitchen with breakfast room. A grand master suite and three additional bedrooms are situated on the second floor. The spacious walk-out lower level with 9+ ft ceilings complement the upper level comprising of 6,200 SF of living space. The stunning master landscape plan is enhanced with a bluestone patio & expansive, level grounds abutting town trails and conservation land. Excellent south-side location close to Wellesley train. NOTE: For GPS & mapping enter 247 Glen Road.
Last Agent to Sell the Property
Mizner and Simon Team
Gibson Sotheby's International Realty Listed on: 09/26/2014
Home Details
Home Type
Single Family
Est. Annual Taxes
$32,933
Year Built
2014
Lot Details
0
Listing Details
- Lot Description: Wooded, Paved Drive, Easements, Shared Drive, Level
- Other Agent: 2.50
- Special Features: None
- Property Sub Type: Detached
- Year Built: 2014
Interior Features
- Appliances: Wall Oven, Dishwasher, Disposal, Microwave, Countertop Range, Refrigerator, Freezer, Refrigerator - Wine Storage
- Fireplaces: 1
- Has Basement: Yes
- Fireplaces: 1
- Primary Bathroom: Yes
- Number of Rooms: 12
- Amenities: Public Transportation, Conservation Area
- Electric: Circuit Breakers, 200 Amps
- Energy: Insulated Windows, Insulated Doors, Prog. Thermostat
- Flooring: Wood
- Insulation: Full, Fiberglass, Fiberglass - Rigid
- Interior Amenities: Central Vacuum, Security System, Cable Available
- Basement: Full, Crawl, Finished, Walk Out, Interior Access
- Bedroom 2: Second Floor, 18X15
- Bedroom 3: Second Floor, 13X13
- Bedroom 4: Second Floor, 13X11
- Bathroom #1: First Floor
- Bathroom #2: First Floor
- Bathroom #3: Second Floor
- Kitchen: First Floor, 24X17
- Laundry Room: Second Floor
- Living Room: First Floor, 24X17
- Master Bedroom: Second Floor, 20X17
- Master Bedroom Description: Bathroom - Full, Closet - Walk-in, Flooring - Hardwood, Recessed Lighting
- Dining Room: First Floor, 18X17
- Family Room: First Floor, 20X14
Exterior Features
- Roof: Asphalt/Fiberglass Shingles
- Construction: Frame
- Exterior: Shingles, Stone
- Exterior Features: Patio, Covered Patio/Deck, Balcony, Gutters, Professional Landscaping, Sprinkler System, Decorative Lighting, Screens
- Foundation: Poured Concrete
Garage/Parking
- Garage Parking: Attached, Heated, Storage
- Garage Spaces: 3
- Parking: Improved Driveway
- Parking Spaces: 10
Utilities
- Cooling: Central Air, 2 Units
- Heating: Central Heat, Forced Air, Radiant, Gas
- Cooling Zones: 4
- Heat Zones: 4
- Hot Water: Natural Gas, Tank
- Utility Connections: for Gas Range, for Electric Oven, Washer Hookup, Icemaker Connection
Condo/Co-op/Association
- HOA: No
Schools
- Elementary School: Weston
- Middle School: Weston
- High School: Weston
Lot Info
- Assessor Parcel Number: M:063.0 L:0029 S:000.0
Ownership History
Purchase Details
Home Financials for this Owner
Home Financials are based on the most recent Mortgage that was taken out on this home.Purchase Details
Home Financials for this Owner
Home Financials are based on the most recent Mortgage that was taken out on this home.Purchase Details
Home Financials for this Owner
Home Financials are based on the most recent Mortgage that was taken out on this home.Purchase Details
Purchase Details
Similar Homes in the area
Home Values in the Area
Average Home Value in this Area
Purchase History
| Date | Type | Sale Price | Title Company |
|---|---|---|---|
| Not Resolvable | $2,500,000 | -- | |
| Not Resolvable | $2,525,000 | -- | |
| Not Resolvable | $735,000 | -- | |
| Deed | $950,000 | -- | |
| Deed | -- | -- |
Mortgage History
| Date | Status | Loan Amount | Loan Type |
|---|---|---|---|
| Open | $2,250,000 | Adjustable Rate Mortgage/ARM | |
| Closed | $1,419,839 | Adjustable Rate Mortgage/ARM | |
| Closed | $1,500,000 | Unknown | |
| Previous Owner | $1,893,750 | Purchase Money Mortgage | |
| Previous Owner | $1,592,950 | Purchase Money Mortgage |
Property History
| Date | Event | Price | Change | Sq Ft Price |
|---|---|---|---|---|
| 12/29/2017 12/29/17 | Sold | $2,500,000 | -9.9% | $403 / Sq Ft |
| 11/07/2017 11/07/17 | Pending | -- | -- | -- |
| 10/01/2017 10/01/17 | Price Changed | $2,775,000 | -5.9% | $448 / Sq Ft |
| 09/06/2017 09/06/17 | For Sale | $2,950,000 | +16.8% | $476 / Sq Ft |
| 12/11/2015 12/11/15 | Sold | $2,525,000 | -4.7% | $407 / Sq Ft |
| 10/23/2015 10/23/15 | Pending | -- | -- | -- |
| 10/14/2015 10/14/15 | For Sale | $2,650,000 | +5.0% | $427 / Sq Ft |
| 09/26/2015 09/26/15 | Off Market | $2,525,000 | -- | -- |
| 09/26/2015 09/26/15 | Pending | -- | -- | -- |
| 08/28/2015 08/28/15 | Price Changed | $2,650,000 | -7.0% | $427 / Sq Ft |
| 06/12/2015 06/12/15 | Price Changed | $2,850,000 | -5.0% | $460 / Sq Ft |
| 05/02/2015 05/02/15 | Price Changed | $2,999,000 | -6.1% | $484 / Sq Ft |
| 09/26/2014 09/26/14 | For Sale | $3,195,000 | -- | $515 / Sq Ft |
Tax History Compared to Growth
Tax History
| Year | Tax Paid | Tax Assessment Tax Assessment Total Assessment is a certain percentage of the fair market value that is determined by local assessors to be the total taxable value of land and additions on the property. | Land | Improvement |
|---|---|---|---|---|
| 2025 | $32,933 | $2,966,900 | $855,500 | $2,111,400 |
| 2024 | $32,176 | $2,893,500 | $855,500 | $2,038,000 |
| 2023 | $31,691 | $2,676,600 | $855,500 | $1,821,100 |
| 2022 | $30,877 | $2,410,400 | $816,400 | $1,594,000 |
| 2021 | $594 | $2,330,500 | $773,500 | $1,557,000 |
| 2020 | $5,027 | $2,347,100 | $773,500 | $1,573,600 |
| 2019 | $4,663 | $2,269,800 | $689,400 | $1,580,400 |
| 2018 | $28,602 | $2,286,300 | $689,400 | $1,596,900 |
| 2017 | $26,889 | $2,168,500 | $689,400 | $1,479,100 |
| 2016 | $26,551 | $2,183,500 | $689,400 | $1,494,100 |
| 2015 | $17,909 | $1,458,400 | $656,300 | $802,100 |
Agents Affiliated with this Home
-

Seller's Agent in 2017
Debi Benoit
William Raveis R.E. & Home Services
(617) 962-9292
6 in this area
131 Total Sales
-
M
Buyer's Agent in 2017
Michael Dubuque
Lamacchia Realty, Inc.
-
M
Seller's Agent in 2015
Mizner and Simon Team
Gibson Sotheby's International Realty
Map
Source: MLS Property Information Network (MLS PIN)
MLS Number: 71749287
APN: WEST-000063-000029
