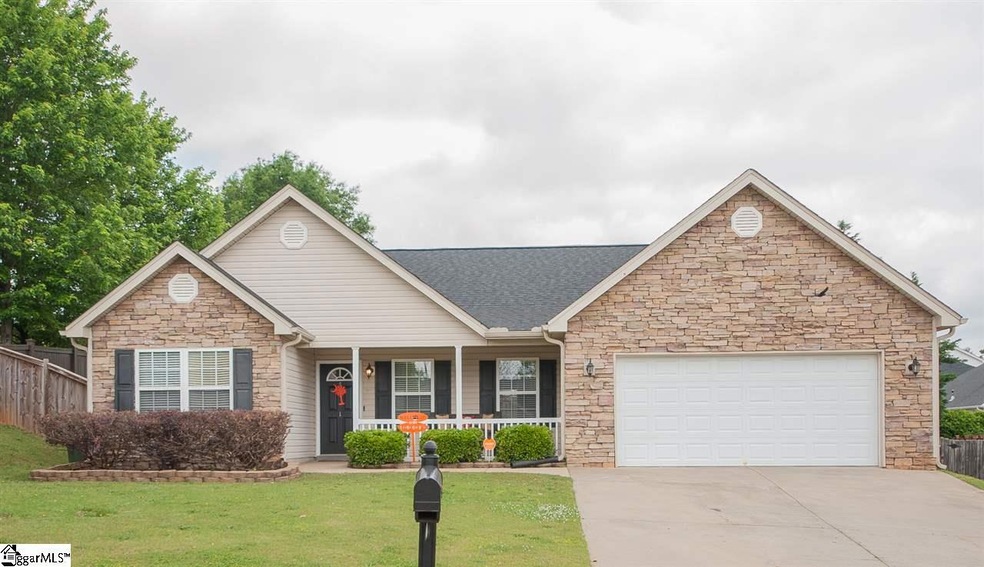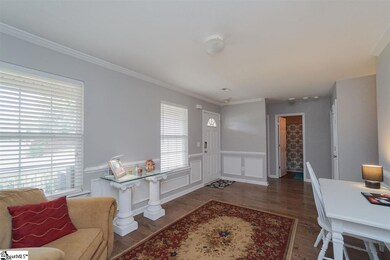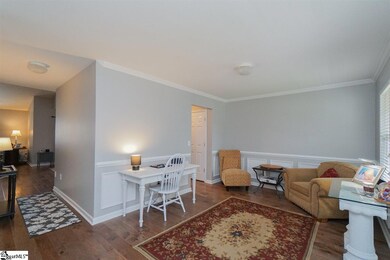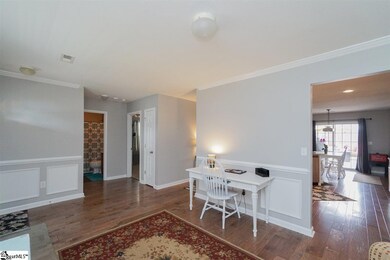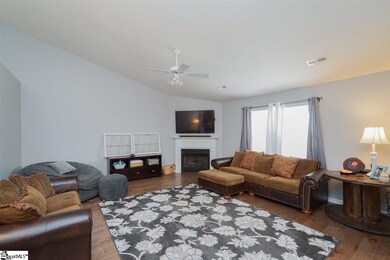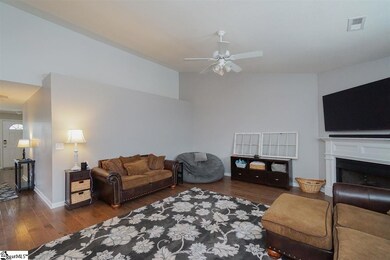
Estimated Value: $313,275 - $362,000
Highlights
- Open Floorplan
- Ranch Style House
- Wood Flooring
- Woodland Elementary School Rated A
- Cathedral Ceiling
- Great Room
About This Home
As of July 2019Newly updated 3 bedroom, 2 bath ranch with office just minutes from plenty of shopping, dining and the award winning Riverside schools! This beautiful home features fresh paint throughout, brand new hardwood flooring, new granite countertops, new architectural roof in 2017, new water heater in 2018 and a freshly poured 32x13 concrete pad off the back patio perfect for spring, summer, and fall football games and grilling! This home also features a fabulous split floorplan with 2 bedrooms and bath on one end and a large master suite on the other convenient to a great office area perfect for homework or those that work from home! You won't want to miss this.
Home Details
Home Type
- Single Family
Est. Annual Taxes
- $1,546
Year Built
- 2006
Lot Details
- 10,454 Sq Ft Lot
- Lot Dimensions are 72x37x85x98x112
- Fenced Yard
- Sprinkler System
HOA Fees
- $13 Monthly HOA Fees
Parking
- 2 Car Attached Garage
Home Design
- Ranch Style House
- Slab Foundation
- Architectural Shingle Roof
- Vinyl Siding
- Stone Exterior Construction
Interior Spaces
- 1,889 Sq Ft Home
- 1,800-1,999 Sq Ft Home
- Open Floorplan
- Cathedral Ceiling
- Ceiling Fan
- Gas Log Fireplace
- Great Room
- Living Room
- Breakfast Room
- Home Office
Kitchen
- Self-Cleaning Oven
- Free-Standing Electric Range
- Built-In Microwave
- Dishwasher
- Granite Countertops
- Disposal
Flooring
- Wood
- Carpet
- Laminate
Bedrooms and Bathrooms
- 3 Main Level Bedrooms
- Walk-In Closet
- 2 Full Bathrooms
- Dual Vanity Sinks in Primary Bathroom
- Garden Bath
- Separate Shower
Laundry
- Laundry Room
- Laundry on main level
Attic
- Storage In Attic
- Pull Down Stairs to Attic
Home Security
- Security System Leased
- Fire and Smoke Detector
Outdoor Features
- Patio
Utilities
- Heating System Uses Natural Gas
- Gas Water Heater
- Cable TV Available
Community Details
- Association Mgmt 967 3564 HOA
- Granite Woods South Subdivision
- Mandatory home owners association
Listing and Financial Details
- Tax Lot 114
Ownership History
Purchase Details
Home Financials for this Owner
Home Financials are based on the most recent Mortgage that was taken out on this home.Purchase Details
Home Financials for this Owner
Home Financials are based on the most recent Mortgage that was taken out on this home.Purchase Details
Home Financials for this Owner
Home Financials are based on the most recent Mortgage that was taken out on this home.Purchase Details
Home Financials for this Owner
Home Financials are based on the most recent Mortgage that was taken out on this home.Purchase Details
Home Financials for this Owner
Home Financials are based on the most recent Mortgage that was taken out on this home.Purchase Details
Home Financials for this Owner
Home Financials are based on the most recent Mortgage that was taken out on this home.Similar Homes in Greer, SC
Home Values in the Area
Average Home Value in this Area
Purchase History
| Date | Buyer | Sale Price | Title Company |
|---|---|---|---|
| Koenig Jessica R | $232,500 | None Available | |
| Lowery Michael Scott | -- | None Available | |
| Lowery Michael | -- | -- | |
| Lowery Michael Scott | $128,000 | -- | |
| Federal Home Loan Mortgage Corp | $2,500 | -- | |
| Aho Timothy A | $138,500 | None Available |
Mortgage History
| Date | Status | Borrower | Loan Amount |
|---|---|---|---|
| Open | Koenig Jessica R | $195,500 | |
| Closed | Koenig Jessica R | $197,625 | |
| Previous Owner | Lowery Michael | $125,125 | |
| Previous Owner | Lowery Michael | $77,200 | |
| Previous Owner | Lowery Michael | -- | |
| Previous Owner | Lowery Michael Scott | $115,200 | |
| Previous Owner | Aho Timothy A | $145,600 | |
| Previous Owner | Aho Timothy A | $138,500 |
Property History
| Date | Event | Price | Change | Sq Ft Price |
|---|---|---|---|---|
| 07/11/2019 07/11/19 | Sold | $232,500 | -3.1% | $129 / Sq Ft |
| 05/15/2019 05/15/19 | Price Changed | $239,900 | -2.0% | $133 / Sq Ft |
| 05/08/2019 05/08/19 | For Sale | $244,900 | -- | $136 / Sq Ft |
Tax History Compared to Growth
Tax History
| Year | Tax Paid | Tax Assessment Tax Assessment Total Assessment is a certain percentage of the fair market value that is determined by local assessors to be the total taxable value of land and additions on the property. | Land | Improvement |
|---|---|---|---|---|
| 2024 | $2,171 | $8,510 | $1,060 | $7,450 |
| 2023 | $2,171 | $8,510 | $1,060 | $7,450 |
| 2022 | $2,013 | $8,510 | $1,060 | $7,450 |
| 2021 | $1,983 | $8,510 | $1,060 | $7,450 |
| 2020 | $2,025 | $8,510 | $1,060 | $7,450 |
| 2019 | $1,545 | $6,330 | $900 | $5,430 |
| 2018 | $1,536 | $6,330 | $900 | $5,430 |
| 2017 | $1,527 | $6,330 | $900 | $5,430 |
| 2016 | $1,483 | $158,180 | $22,500 | $135,680 |
| 2015 | $1,443 | $158,180 | $22,500 | $135,680 |
| 2014 | $1,360 | $149,180 | $28,000 | $121,180 |
Agents Affiliated with this Home
-
Lana Smith

Seller's Agent in 2019
Lana Smith
Live Upstate SC
(864) 608-8313
1 in this area
58 Total Sales
-
Karen Stokes

Buyer's Agent in 2019
Karen Stokes
Jackson Stanley, REALTORS
(864) 607-0133
1 in this area
102 Total Sales
Map
Source: Greater Greenville Association of REALTORS®
MLS Number: 1391801
APN: 0529.10-01-114.00
- 826 Chartwell Dr
- 7 Slate Ln
- 229 Marshland Ln
- 416 Grafton Ct
- 235 Marshland Ln
- 115 Bascom Ct
- 124 Bascom Ct
- 15 Tack Ln
- 703 Cannongate Dr
- 653 Chartwell Dr
- 241 Highgate Cir
- 26 Bradstock Dr
- 5 Yellow Fox Rd
- 131 Yellow Fox Rd
- 1931 Gibbs Shoals Rd
- 305 Yellow Fox Rd
- 107 Hingham Way
- 811 Vita Dr
- 319 Sudduth Farms Dr
- 431 Clare Bank Dr
- 1 Granite Woods Way
- 3 Granite Woods Way
- 26 Roselite Cir
- 24 Roselite Cir Unit 24
- 2 Montpelier Dr
- 5 Granite Woods Way
- 1 Stockbridge Dr
- 20 Roselite Cir
- 36 Granite Woods Way
- 27 Roselite Cir
- 2 Granite Woods Way
- 4 Granite Woods Way
- 29 Roselite Cir
- 18 Roselite Cir
- 31 Roselite Cir
- 1 Montpelier Dr
- 7 Granite Woods Way
- 3 Stockbridge Dr
- 33 Roselite Cir
- 4 Montpelier Dr
