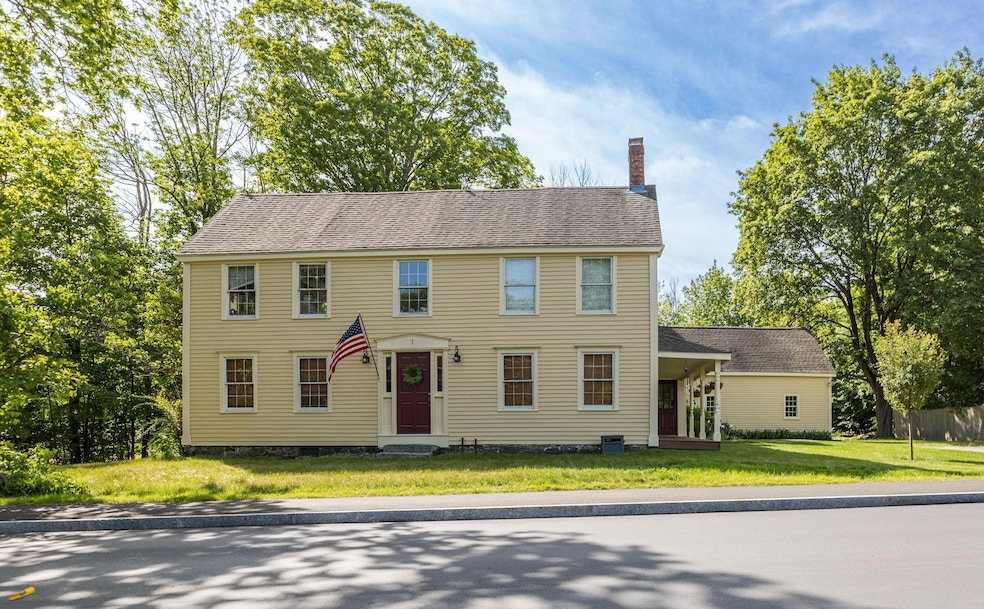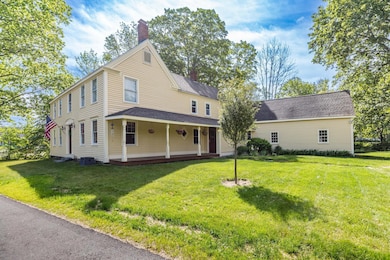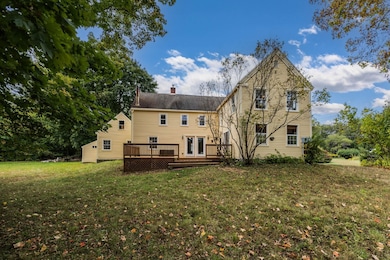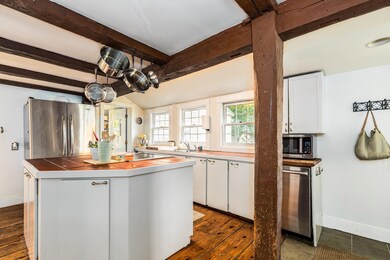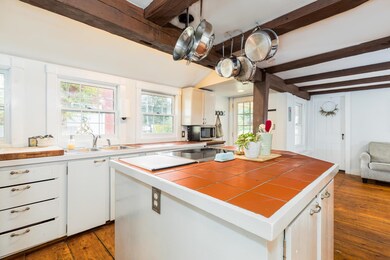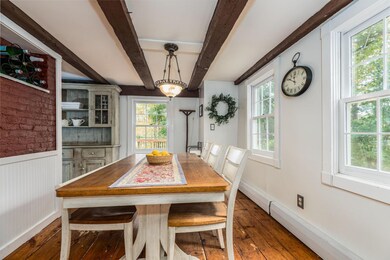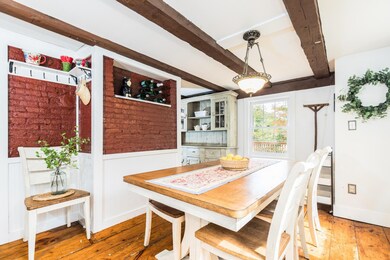
1 Grant Rd Newmarket, NH 03857
Highlights
- Colonial Architecture
- Deck
- Bonus Room
- Newmarket Elementary School Rated A-
- Softwood Flooring
- Corner Lot
About This Home
As of July 2025Opportunity to own a charming antique post and beam 3+ bedroom Colonial on a nice corner landscaped lot close to schools, downtown, and shopping in desirable Newmarket. Welcoming entrance to 2500 sq. ft from the covered porch into a cozy kitchen with stainless appliances, pantry/1st floor laundry and 1/2 bath, plus eat-in dining, adjoining family room with pellet stove and a separate formal living room. A main floor primary bedroom with 3/4 bath has access through the side doors to enjoy morning coffee on the deck. Two separate staircases lead to the second floor to discover 2 additional bedrooms plus additional flex/bonus space currently being used as an office, study area, and guest room. Wonderful antique features throughout this home including ceiling beams, wide pine floors, and corner windows offering natural light throughout the home. Recent improvements include a new boiler in 2021, pellet stove in 2022 and a freshly painted exterior in 2023. An adjoining workshop/shed provides plenty of storage. Enjoy the rear yard for outdoor games and set up an outdoor living space on the generous 13' x 23' deck for summer and early fall enjoyment. Welcome home to 1 Grant Road! Open House Friday, June 27 from 4 to 6 pm and Saturday, June 28 from 10 to 11:30 am.
Last Agent to Sell the Property
The Aland Realty Group License #067486 Listed on: 06/26/2025

Home Details
Home Type
- Single Family
Est. Annual Taxes
- $8,664
Year Built
- Built in 1830
Lot Details
- 0.33 Acre Lot
- Corner Lot
- Level Lot
- Property is zoned R2
Parking
- Gravel Driveway
Home Design
- Colonial Architecture
- Antique Architecture
- Wood Frame Construction
Interior Spaces
- 2,501 Sq Ft Home
- Property has 2 Levels
- Living Room
- Dining Room
- Den
- Bonus Room
- Basement
- Interior Basement Entry
- Dishwasher
Flooring
- Softwood
- Tile
Bedrooms and Bathrooms
- 3 Bedrooms
- En-Suite Primary Bedroom
Laundry
- Dryer
- Washer
Outdoor Features
- Deck
Schools
- Newmarket Elementary School
- Newmarket Junior High School
- Newmarket Senior High School
Utilities
- Window Unit Cooling System
- Hot Water Heating System
Listing and Financial Details
- Tax Lot 93
- Assessor Parcel Number R5
Ownership History
Purchase Details
Home Financials for this Owner
Home Financials are based on the most recent Mortgage that was taken out on this home.Purchase Details
Purchase Details
Purchase Details
Similar Homes in Newmarket, NH
Home Values in the Area
Average Home Value in this Area
Purchase History
| Date | Type | Sale Price | Title Company |
|---|---|---|---|
| Warranty Deed | $254,000 | -- | |
| Warranty Deed | $254,000 | -- | |
| Warranty Deed | $255,000 | -- | |
| Warranty Deed | $255,000 | -- | |
| Warranty Deed | $270,700 | -- | |
| Warranty Deed | $44,000 | -- | |
| Warranty Deed | $44,000 | -- | |
| Warranty Deed | $183,900 | -- | |
| Warranty Deed | $183,900 | -- |
Mortgage History
| Date | Status | Loan Amount | Loan Type |
|---|---|---|---|
| Open | $100,000 | Credit Line Revolving | |
| Open | $209,650 | Stand Alone Refi Refinance Of Original Loan | |
| Previous Owner | $234,000 | Unknown | |
| Previous Owner | $256,000 | Unknown |
Property History
| Date | Event | Price | Change | Sq Ft Price |
|---|---|---|---|---|
| 07/29/2025 07/29/25 | Sold | $544,000 | +8.8% | $218 / Sq Ft |
| 06/30/2025 06/30/25 | Pending | -- | -- | -- |
| 06/26/2025 06/26/25 | For Sale | $499,900 | +96.8% | $200 / Sq Ft |
| 04/12/2012 04/12/12 | Sold | $254,000 | 0.0% | $101 / Sq Ft |
| 03/09/2012 03/09/12 | Pending | -- | -- | -- |
| 01/07/2012 01/07/12 | For Sale | $254,000 | -- | $101 / Sq Ft |
Tax History Compared to Growth
Tax History
| Year | Tax Paid | Tax Assessment Tax Assessment Total Assessment is a certain percentage of the fair market value that is determined by local assessors to be the total taxable value of land and additions on the property. | Land | Improvement |
|---|---|---|---|---|
| 2024 | $8,700 | $505,800 | $209,600 | $296,200 |
| 2023 | $8,664 | $293,800 | $108,900 | $184,900 |
| 2022 | $7,930 | $293,800 | $108,900 | $184,900 |
| 2021 | $7,745 | $293,800 | $108,900 | $184,900 |
| 2020 | $7,480 | $293,800 | $108,900 | $184,900 |
| 2019 | $7,128 | $293,800 | $108,900 | $184,900 |
| 2018 | $7,038 | $240,700 | $62,700 | $178,000 |
| 2017 | $6,434 | $240,700 | $62,700 | $178,000 |
| 2016 | $6,144 | $241,400 | $62,700 | $178,700 |
| 2015 | $6,025 | $241,400 | $62,700 | $178,700 |
| 2014 | $6,216 | $241,400 | $62,700 | $178,700 |
| 2013 | $5,582 | $228,200 | $63,800 | $164,400 |
| 2012 | $5,366 | $226,700 | $63,800 | $162,900 |
Agents Affiliated with this Home
-
B
Seller's Agent in 2025
Brenda Hall
The Aland Realty Group
-
B
Buyer's Agent in 2025
Beth Rohde Campbell
BHG Masiello Durham
-
P
Seller's Agent in 2012
Pam Cameron
KW Coastal and Lakes & Mountains Realty
-
M
Buyer's Agent in 2012
May Youngclaus
RE/MAX
Map
Source: PrimeMLS
MLS Number: 5048644
APN: NMAR-000005-000093-000000-R000000
