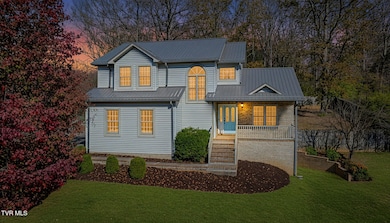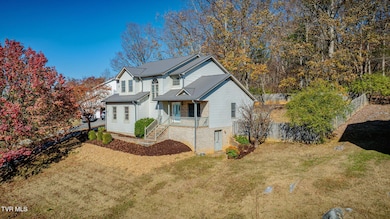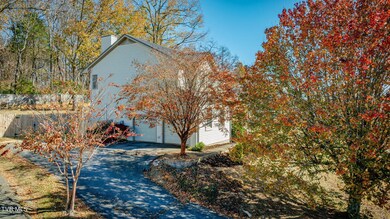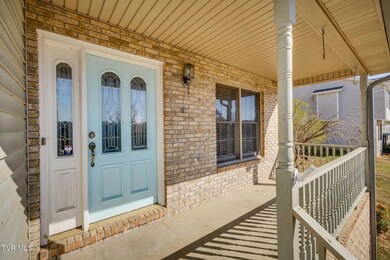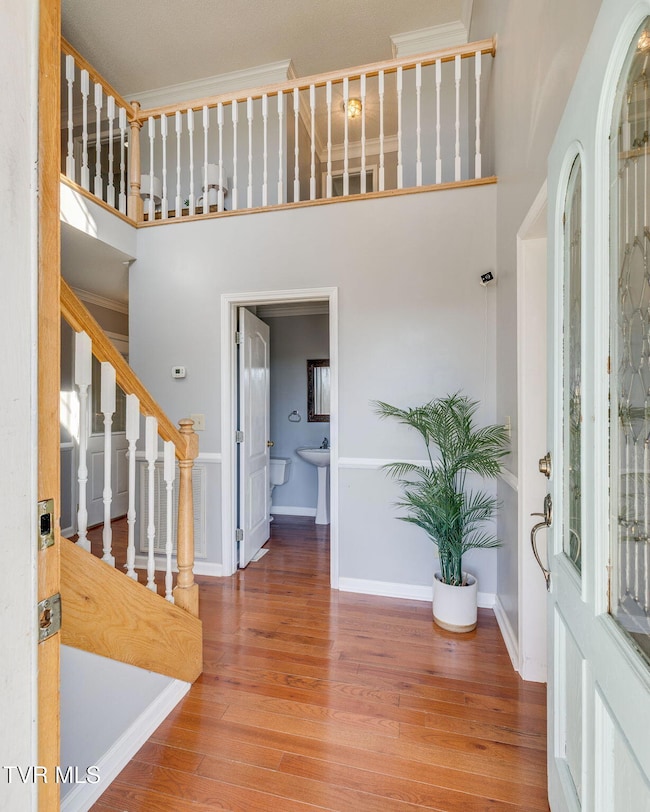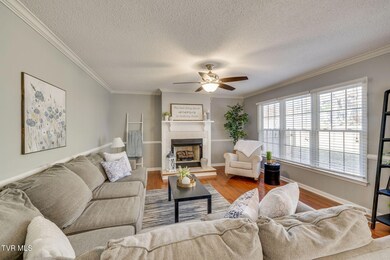
1 Green Valley Ct Johnson City, TN 37601
Estimated payment $2,599/month
Highlights
- Deck
- Traditional Architecture
- Whirlpool Bathtub
- Lake Ridge Elementary School Rated A
- Wood Flooring
- Granite Countertops
About This Home
Welcome to your dream home in the Lake Ridge school district. This roomy 4-bedroom, 3.5-bath house combines comfort, style, and convenience. Shops and restaurants are just a short distance away, and local favorites are close by, making it easy to enjoy a friendly community and have everything you need. Begin your day on the inviting covered front porch, where beautiful views set the tone for relaxation. When you step inside, a two-story entryway greets you. Walk a little further and you'll find the heart of the home—a chef-inspired kitchen with granite countertops, generous cabinetry, dual pantries, stainless-steel appliances, and a sprawling island that seats six. The cozy living room, anchored by a gas fireplace, flows effortlessly from the kitchen and is the perfect place to spend time together. Host unforgettable dinners in the expansive dining area, which features large windows and new floors—perfect for grand gatherings but also easily transformed into a cozy dining space and second den. Upstairs, relax in a tranquil master suite with a spacious walk-in closet and an en suite that boasts a custom-tiled shower and jetted tub. Two additional bedrooms with ample closet space and a full bath complete the upper level, offering comfort for family or guests. The partially finished basement expands your options with a bedroom, full bath, and a versatile, partially finished bonus room ready to become your next favorite space. Step outside to a screened porch perfect for entertaining, or let children and pets roam freely in the fenced yard. A spacious two-car garage and thoughtful touches throughout make this home truly special. Recent home updates include, but are not limited to, kitchen and master bathroom renovations in 2021, a new metal roof and gutters in 2021, and new LVP flooring in the dining room and upstairs within the past month. The back porch has also been re-screened and painted. Don't miss out on this exceptional opportunity to make this beautiful house your new home! Sq/Ft and dimensions are approximate. All info. is deemed reliable, but it is the buyer's and the buyer's agent's responsibility to verify.
Open House Schedule
-
Sunday, November 16, 20252:00 to 4:00 pm11/16/2025 2:00:00 PM +00:0011/16/2025 4:00:00 PM +00:00Add to Calendar
Home Details
Home Type
- Single Family
Est. Annual Taxes
- $1,772
Year Built
- Built in 1995
Lot Details
- Back Yard Fenced
- Level Lot
- Property is in good condition
- Property is zoned R 2B
Parking
- 2 Car Attached Garage
- Garage Door Opener
Home Design
- Traditional Architecture
- Brick Exterior Construction
- Block Foundation
- Metal Roof
- Vinyl Siding
Interior Spaces
- 2-Story Property
- Ceiling Fan
- Insulated Windows
- Den with Fireplace
- Screened Porch
- Washer and Electric Dryer Hookup
Kitchen
- Electric Range
- Microwave
- Dishwasher
- Kitchen Island
- Granite Countertops
Flooring
- Wood
- Tile
- Luxury Vinyl Plank Tile
Bedrooms and Bathrooms
- 4 Bedrooms
- Walk-In Closet
- Whirlpool Bathtub
Partially Finished Basement
- Heated Basement
- Walk-Out Basement
- Interior Basement Entry
Outdoor Features
- Deck
Schools
- Lake Ridge Elementary School
- Indian Trail Middle School
- Science Hill High School
Utilities
- Cooling Available
- Heat Pump System
Community Details
- No Home Owners Association
- Hunterwood Subdivision
- FHA/VA Approved Complex
Listing and Financial Details
- Assessor Parcel Number 030a B 022.00
- Seller Considering Concessions
Map
Home Values in the Area
Average Home Value in this Area
Tax History
| Year | Tax Paid | Tax Assessment Tax Assessment Total Assessment is a certain percentage of the fair market value that is determined by local assessors to be the total taxable value of land and additions on the property. | Land | Improvement |
|---|---|---|---|---|
| 2024 | $1,772 | $103,650 | $10,900 | $92,750 |
| 2022 | $1,327 | $61,700 | $10,250 | $51,450 |
| 2021 | $2,271 | $58,525 | $10,250 | $48,275 |
| 2020 | $2,259 | $58,525 | $10,250 | $48,275 |
| 2019 | $1,302 | $58,525 | $10,250 | $48,275 |
| 2018 | $2,336 | $54,725 | $7,050 | $47,675 |
| 2017 | $2,336 | $54,725 | $7,050 | $47,675 |
| 2016 | $2,325 | $54,725 | $7,050 | $47,675 |
| 2015 | $2,107 | $54,725 | $7,050 | $47,675 |
| 2014 | $1,970 | $54,725 | $7,050 | $47,675 |
Property History
| Date | Event | Price | List to Sale | Price per Sq Ft | Prior Sale |
|---|---|---|---|---|---|
| 11/14/2025 11/14/25 | For Sale | $464,900 | +100.8% | $190 / Sq Ft | |
| 06/27/2016 06/27/16 | Sold | $231,500 | -1.5% | $94 / Sq Ft | View Prior Sale |
| 06/27/2016 06/27/16 | For Sale | $235,000 | -- | $96 / Sq Ft |
Purchase History
| Date | Type | Sale Price | Title Company |
|---|---|---|---|
| Warranty Deed | $231,500 | -- | |
| Deed | $164,400 | -- | |
| Warranty Deed | $20,500 | -- | |
| Warranty Deed | $20,000 | -- |
Mortgage History
| Date | Status | Loan Amount | Loan Type |
|---|---|---|---|
| Open | $208,350 | New Conventional | |
| Previous Owner | $166,300 | No Value Available |
About the Listing Agent
Heather's Other Listings
Source: Tennessee/Virginia Regional MLS
MLS Number: 9988331
APN: 030A-B-022.00
- 9 Green Valley Ct
- 3713 Bluefield Dr
- 1616 Conestoga Pass
- 128 Reed Cir
- 1517 Conestoga Pass
- 1536 Conestoga Pass
- 1579 Becky Dr
- 1520 Becky Dr
- 1484 Becky Dr
- 1509 Becky Dr
- 1462 Becky Dr
- 1200 Lake Ridge Square
- 1005 Whittling Wood Dr
- 149 Christine Ct
- 115 Reed Cir
- 140 Christine Ct
- 11 Windridge Ct
- 1402 Lake Ridge Square
- 6 Windridge Ct
- 4 Windridge Ct
- 3500 Timberlake Rd
- 1018 Harbour Dr
- 402 E Mountain View Rd
- 4113 E Englewood Blvd
- 4214 Englewood Blvd
- 1303 Adobe Dr
- 121 Julie Ln
- 106-108 W Mountain View Rd
- 5766 Wildlife Cir
- 111 Roseview Dr
- 617 Hazel St Unit 301
- 1811 W Lakeview Dr
- 517 Douglas Dr
- 563 Boring Chapel Rd Unit 12
- 1715 E Oakland Ave
- 563 Boring Chapel Rd
- 133 Boone Ridge Dr
- 11 Willow Tree Ct
- 207 E Mountcastle Dr
- 405 Christian Church Rd

