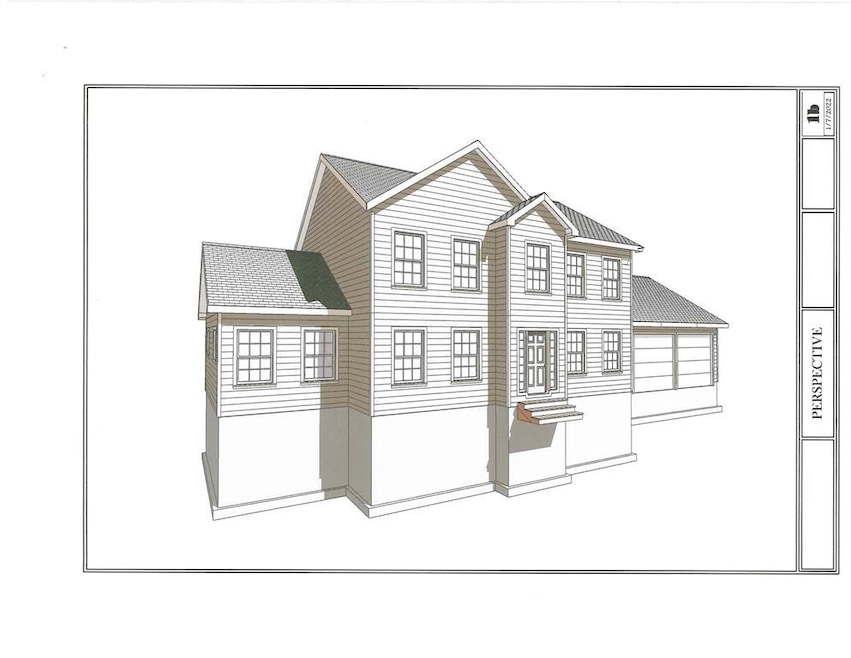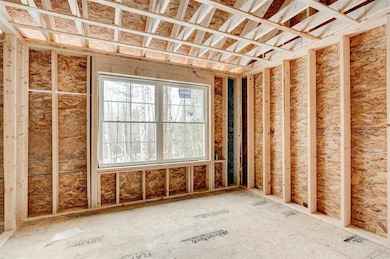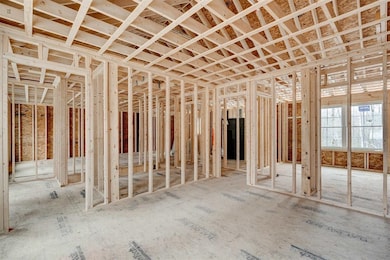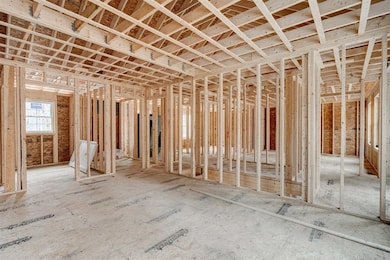1 Gridley St Sutton, NH 03221
Estimated payment $4,546/month
Highlights
- New Construction
- Deck
- Great Room
- Colonial Architecture
- Main Floor Bedroom
- Den
About This Home
Are you searching for the perfect home in the newest neighborhood in the area? Look no further than this magnificent development, which offers a stunning array of features and amenities. From the dead-end street to the private wooded walking trails created specifically for this neighborhood to the winter ice skatingring and spring field your family will have so many adventures.
This home offers a first floor bedroom and 3/4 bath!!! second-floor office and tons of upgrades!
still time to pick some of your finishes.
Listing Agent
Keller Williams Realty-Metropolitan License #062990 Listed on: 08/25/2025

Home Details
Home Type
- Single Family
Year Built
- Built in 2025 | New Construction
Lot Details
- 1.03 Acre Lot
- Property fronts a private road
- Level Lot
Parking
- 2 Car Garage
- 1 to 5 Parking Spaces
Home Design
- Colonial Architecture
- Concrete Foundation
- Wood Frame Construction
- Asphalt Shingled Roof
- Vinyl Siding
Interior Spaces
- Property has 2 Levels
- Great Room
- Dining Room
- Den
- Walk-Out Basement
- Laundry Room
Bedrooms and Bathrooms
- 4 Bedrooms
- Main Floor Bedroom
- En-Suite Bathroom
- Bathroom on Main Level
Outdoor Features
- Deck
- Covered Patio or Porch
Schools
- Simonds Elementary School
- Kearsarge Regional Middle Sch
- Kearsarge Regional High School
Utilities
- Central Air
- Heating System Uses Propane
- Private Water Source
- Private Sewer
- Cable TV Available
Community Details
- Common Area
Listing and Financial Details
- Tax Lot 1
Map
Home Values in the Area
Average Home Value in this Area
Property History
| Date | Event | Price | List to Sale | Price per Sq Ft |
|---|---|---|---|---|
| 08/25/2025 08/25/25 | For Sale | $739,000 | -- | $246 / Sq Ft |
Source: PrimeMLS
MLS Number: 5058084
- 5 Gridley St
- lot 6 Gridley St
- 24 Willaby Colby Ln
- 92 Waterloo St
- 00 Birch Hill Rd Unit 579-465
- 0 Waldron Hill Rd Unit 30-2-3
- 0 Waldron Hill Rd Unit 30-2-4
- 41 School St
- 0 Bagley Hill Rd
- 312 North Rd
- 2024 Route 114
- 2400 Route 114
- Map5lot729-028
- 168 Route 103 E
- 10 Dodge Hill Rd
- 183 Breezy Hill Rd
- 36 Oakdale Rd
- 0 Pound Rd N Unit 28
- 5 Greenhouse Ln
- 24 Greenhouse Ln
- 11 Watkins Ave
- 31 Water St Unit 5
- 31 Water St Unit 1
- 193 Route 103
- 1545 Route 114
- 436 Western Ave Unit Apartment 3
- 319 Chalk Pond Rd
- 331 Weare Rd Unit 331 Weare Road
- 14 Gerald Dr
- 4 Skytop Dr
- 6 High Ridge Rd
- 306 Rollins Rd
- 32 Birch Bluff
- 28 Shore Dr
- 997 King Hill Rd
- 792 Bunker Rd
- 104 Stoney Brook Rd
- 155 Stoney Brook Rd
- 648 Route 103a
- 83 Bowles Rd
Ask me questions while you tour the home.



