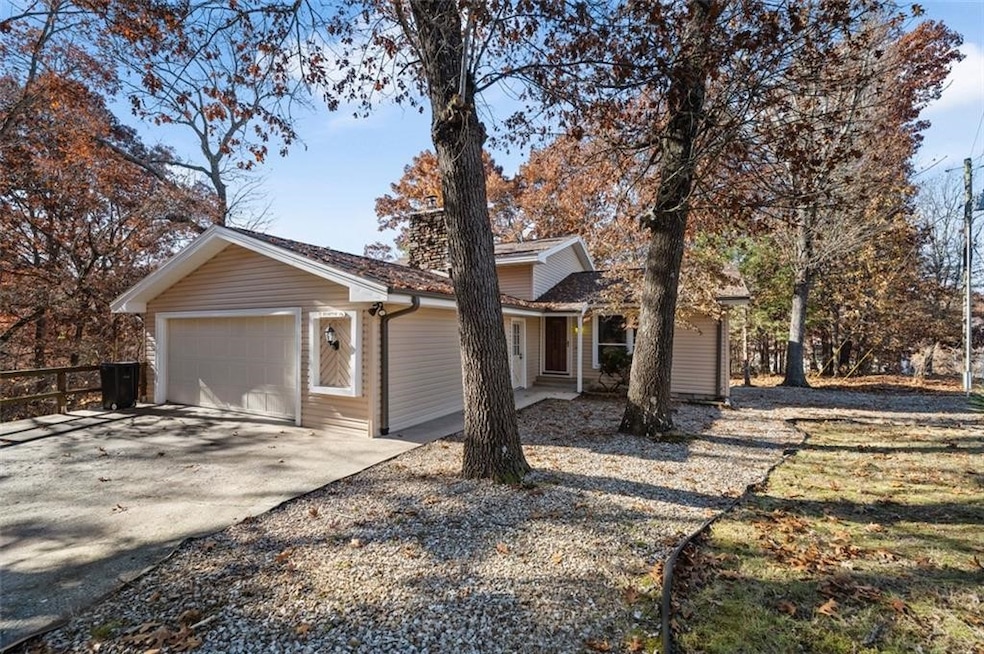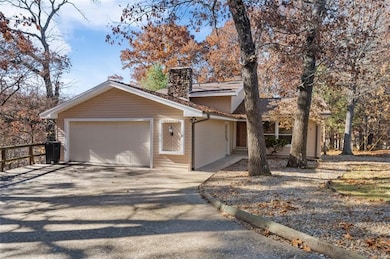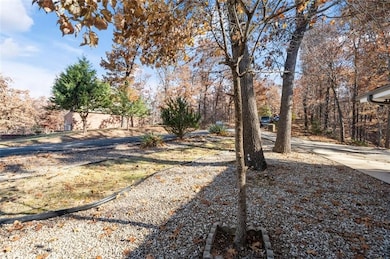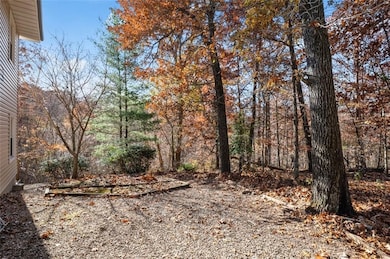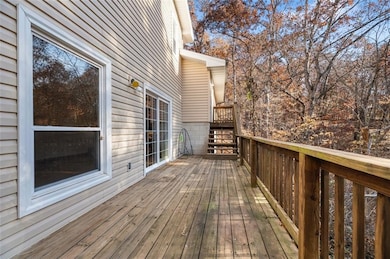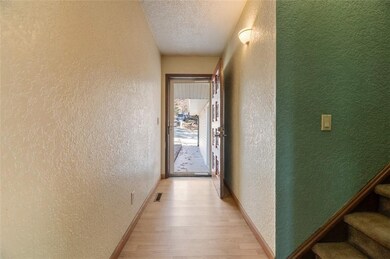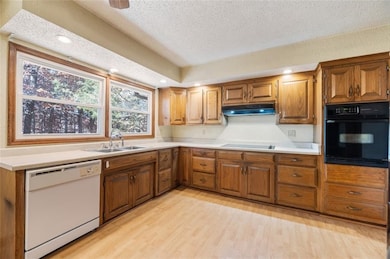
1 Grinstead Ln Bella Vista, AR 72715
Highlights
- Community Lake
- Deck
- Property is near a park
- Thomas Jefferson Elementary School Rated A
- Wood Burning Stove
- Wooded Lot
About This Home
As of March 2025This one-of-a-kind split tri-level home screams Airbnb hosting! It is perfectly situated in the heart of beautiful Bella Vista, located just ½ mile from the Tweety Bird Trailhead and the Little Sugar Trail system. Enjoy the convenience of being only 5 minutes from Lake Windsor, Riordan REC Center, dining, shopping, and more. Nestled on a quiet cul-de-sac with some new construction nearby, the home features a spacious deck that overlooks a beautiful wooded area. The large primary bedroom provides plenty of space, and the lower-level living room includes a cozy wood-burning stove with rock details. There’s ample room to add a private office space on lower level, if desired. New HVAC, new vinyl flooring installed in primary bedroom, new roof and vinyl siding installed in December 2018, as well as newer double-pane vinyl windows!
Last Agent to Sell the Property
Rowe Real Estate Brokerage Phone: 870-656-9091 License #SA00087142 Listed on: 11/22/2024
Last Buyer's Agent
Non MLS
Non MLS Sales
Home Details
Home Type
- Single Family
Est. Annual Taxes
- $1,702
Year Built
- Built in 1976
Lot Details
- 0.33 Acre Lot
- Landscaped
- Sloped Lot
- Wooded Lot
Parking
- 2 Car Attached Garage
Home Design
- Shingle Roof
- Architectural Shingle Roof
- Vinyl Siding
Interior Spaces
- 1,588 Sq Ft Home
- 3-Story Property
- Built-In Features
- Ceiling Fan
- Wood Burning Stove
- Wood Burning Fireplace
- Double Pane Windows
- Blinds
- Storage
- Washer and Dryer Hookup
- Crawl Space
- Fire and Smoke Detector
- Attic
Kitchen
- Eat-In Kitchen
- Electric Oven
- Dishwasher
Flooring
- Carpet
- Laminate
- Ceramic Tile
Bedrooms and Bathrooms
- 2 Bedrooms
- Walk-In Closet
- 2 Full Bathrooms
Utilities
- Central Heating and Cooling System
- Electric Water Heater
- Septic Tank
Additional Features
- Deck
- Property is near a park
Listing and Financial Details
- Legal Lot and Block 38 / 8
Community Details
Overview
- Grinstead Sub Bvv Subdivision
- Community Lake
Recreation
- Park
- Trails
Ownership History
Purchase Details
Purchase Details
Home Financials for this Owner
Home Financials are based on the most recent Mortgage that was taken out on this home.Purchase Details
Home Financials for this Owner
Home Financials are based on the most recent Mortgage that was taken out on this home.Purchase Details
Purchase Details
Home Financials for this Owner
Home Financials are based on the most recent Mortgage that was taken out on this home.Purchase Details
Purchase Details
Purchase Details
Purchase Details
Similar Homes in Bella Vista, AR
Home Values in the Area
Average Home Value in this Area
Purchase History
| Date | Type | Sale Price | Title Company |
|---|---|---|---|
| Quit Claim Deed | -- | None Listed On Document | |
| Warranty Deed | $250,000 | Advantage Title | |
| Quit Claim Deed | -- | None Available | |
| Quit Claim Deed | -- | None Available | |
| Warranty Deed | $116,000 | None Available | |
| Warranty Deed | -- | -- | |
| Warranty Deed | $65,000 | -- | |
| Warranty Deed | -- | -- | |
| Warranty Deed | -- | -- |
Mortgage History
| Date | Status | Loan Amount | Loan Type |
|---|---|---|---|
| Previous Owner | $245,471 | FHA | |
| Previous Owner | $73,500 | New Conventional | |
| Previous Owner | $116,000 | New Conventional |
Property History
| Date | Event | Price | Change | Sq Ft Price |
|---|---|---|---|---|
| 03/12/2025 03/12/25 | Sold | $275,000 | -1.8% | $173 / Sq Ft |
| 02/14/2025 02/14/25 | Pending | -- | -- | -- |
| 12/09/2024 12/09/24 | Price Changed | $280,000 | -3.4% | $176 / Sq Ft |
| 11/22/2024 11/22/24 | For Sale | $290,000 | +16.0% | $183 / Sq Ft |
| 01/29/2024 01/29/24 | Sold | $250,000 | -2.0% | $157 / Sq Ft |
| 01/10/2024 01/10/24 | Pending | -- | -- | -- |
| 12/06/2023 12/06/23 | Price Changed | $255,000 | -4.9% | $161 / Sq Ft |
| 11/15/2023 11/15/23 | For Sale | $268,000 | 0.0% | $169 / Sq Ft |
| 03/20/2014 03/20/14 | For Rent | $800 | 0.0% | -- |
| 03/20/2014 03/20/14 | Rented | $800 | 0.0% | -- |
| 02/22/2013 02/22/13 | For Rent | $800 | 0.0% | -- |
| 02/22/2013 02/22/13 | Rented | $800 | -- | -- |
Tax History Compared to Growth
Tax History
| Year | Tax Paid | Tax Assessment Tax Assessment Total Assessment is a certain percentage of the fair market value that is determined by local assessors to be the total taxable value of land and additions on the property. | Land | Improvement |
|---|---|---|---|---|
| 2024 | $1,816 | $45,172 | $1,600 | $43,572 |
| 2023 | $1,651 | $30,730 | $800 | $29,930 |
| 2022 | $1,573 | $30,730 | $800 | $29,930 |
| 2021 | $1,439 | $30,730 | $800 | $29,930 |
| 2020 | $1,320 | $20,720 | $600 | $20,120 |
| 2019 | $1,320 | $20,720 | $600 | $20,120 |
| 2018 | $1,320 | $20,720 | $600 | $20,120 |
| 2017 | $1,270 | $20,720 | $600 | $20,120 |
| 2016 | $1,270 | $20,720 | $600 | $20,120 |
| 2015 | $1,196 | $19,840 | $1,000 | $18,840 |
| 2014 | $1,196 | $19,840 | $1,000 | $18,840 |
Agents Affiliated with this Home
-
J
Seller's Agent in 2025
Jasmine Traylor
Rowe Real Estate
-
N
Buyer's Agent in 2025
Non MLS
Non MLS Sales
-
W
Seller's Agent in 2024
William Payne
Flat Fee Realty
-
D
Buyer's Agent in 2024
Drew Wallis
Lindsey & Assoc Inc Branch
-
T
Seller's Agent in 2014
The Property Management Team
Berkshire Hathaway HomeServices Solutions Real Est
Map
Source: Northwest Arkansas Board of REALTORS®
MLS Number: 1292678
APN: 16-13361-000
- 2 Grinstead Ln
- 8 Stanton Cir
- 6 Chatburn Dr
- 46 W Elvendon Dr
- 38 Boxford Dr
- 0 Boxford Dr
- 15 Montgomery Ln
- 16 Ilford Ln
- 34 Chatburn Ln
- 6 Runnymede Ln
- Lot 34, Block 3 Runnymede Ln
- Lot 3 of Block 3 Queensborough Dr
- Lot 16 of Block 1 Burlton Ln
- 28 Murphy Dr
- 10 Clifford Ln
- 16 Rhonda Ln
- 41 Annabell Ln
- 18 Hamilton Dr
- 0 Sunset Dr Unit 1308070
- 29 Annabell Ln
