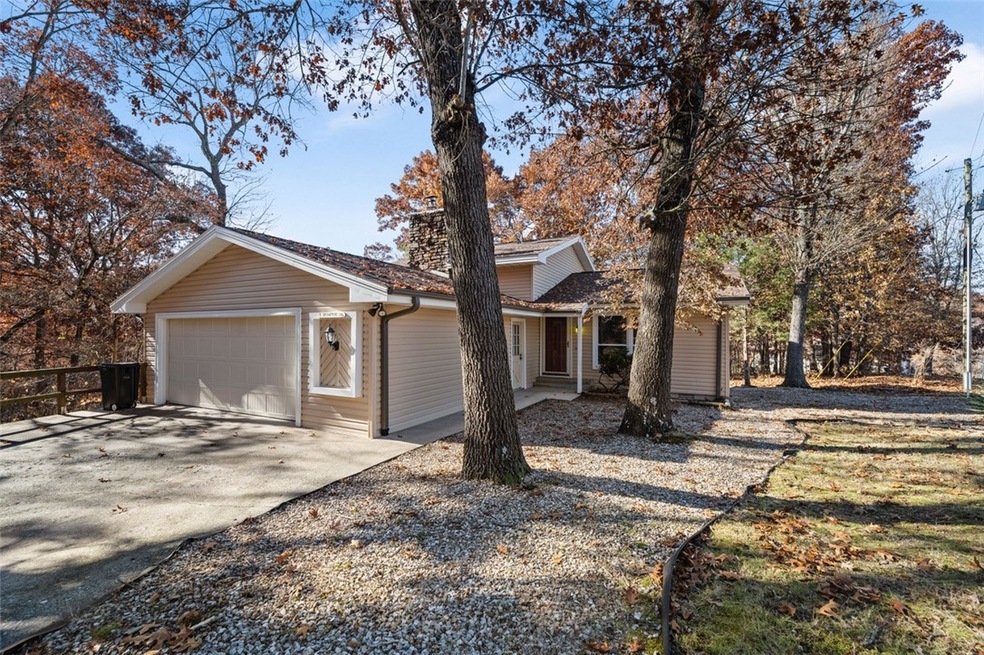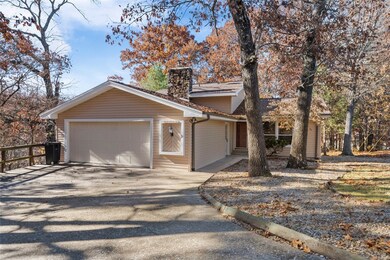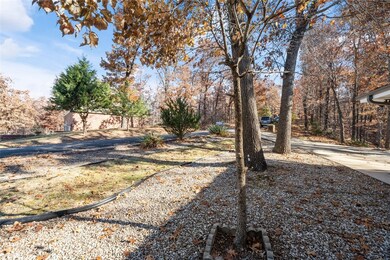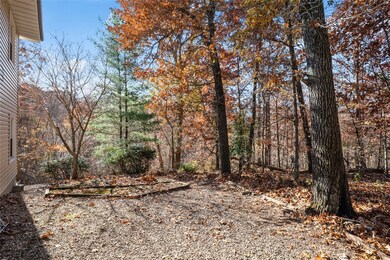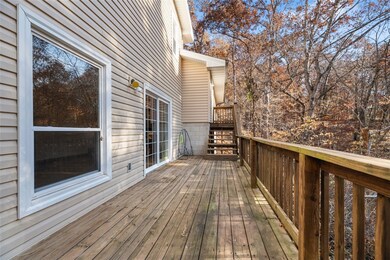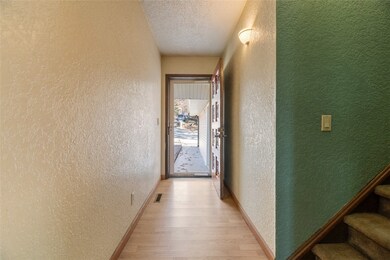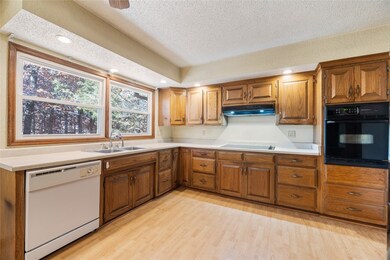
1 Grinstead Ln Bella Vista, AR 72715
Highlights
- Deck
- Wooded Lot
- 2 Car Attached Garage
- Thomas Jefferson Elementary School Rated A
- Traditional Architecture
- Double Pane Windows
About This Home
As of March 2025Unique one of a kind split tri-level home in the heart of beautiful Bella Vista.
CLOSE to so many amenities. Only ½ mile from Tweety Bird Trail Head and the
Little Sugar trail system. 5 minutes to Lake Windsor, new Riordan REC Center,
restaurants, shopping and more. Quiet cul-de-sac street with some new
construction. Refinished deck looks out over beautiful wooded area.
Nice open kitchen with eat-in dining area with large walk-in pantry. Refrigerator
conveys! Large main BR features his and her walk - in closets and a Shoe Closet.
Living room features hardwood floor and wood burning Buck Stove.
New roof and vinyl siding installed Dec 2018. Newer double pane vinyl windows.
Huge garage with work bench. Would make a great rental or Air B-n-B.
Property being sold AS–IS.
Home Details
Home Type
- Single Family
Est. Annual Taxes
- $1,085
Year Built
- Built in 1976
Lot Details
- 0.33 Acre Lot
- Landscaped
- Sloped Lot
- Wooded Lot
Home Design
- Traditional Architecture
- Split Level Home
- Tri-Level Property
- Shingle Roof
- Asphalt Roof
- Vinyl Siding
Interior Spaces
- 1,588 Sq Ft Home
- Ceiling Fan
- Wood Burning Fireplace
- Double Pane Windows
- Blinds
- Family Room with Fireplace
- Crawl Space
Kitchen
- Electric Cooktop
- Dishwasher
Flooring
- Carpet
- Laminate
- Vinyl
Bedrooms and Bathrooms
- 2 Bedrooms
- 2 Full Bathrooms
Parking
- 2 Car Attached Garage
- Garage Door Opener
Outdoor Features
- Deck
Utilities
- Central Heating and Cooling System
- Electric Water Heater
- Septic Tank
Listing and Financial Details
- Legal Lot and Block 38 / 8
Community Details
Overview
- Association fees include snow removal
- Grinstead Sub Bvv Subdivision
Amenities
- Shops
Recreation
- Trails
Ownership History
Purchase Details
Home Financials for this Owner
Home Financials are based on the most recent Mortgage that was taken out on this home.Purchase Details
Purchase Details
Home Financials for this Owner
Home Financials are based on the most recent Mortgage that was taken out on this home.Purchase Details
Home Financials for this Owner
Home Financials are based on the most recent Mortgage that was taken out on this home.Purchase Details
Purchase Details
Home Financials for this Owner
Home Financials are based on the most recent Mortgage that was taken out on this home.Purchase Details
Purchase Details
Purchase Details
Purchase Details
Map
Similar Homes in Bella Vista, AR
Home Values in the Area
Average Home Value in this Area
Purchase History
| Date | Type | Sale Price | Title Company |
|---|---|---|---|
| Warranty Deed | $275,000 | Waco Title | |
| Quit Claim Deed | -- | None Listed On Document | |
| Warranty Deed | $250,000 | Advantage Title | |
| Quit Claim Deed | -- | None Available | |
| Quit Claim Deed | -- | None Available | |
| Warranty Deed | $116,000 | None Available | |
| Warranty Deed | -- | -- | |
| Warranty Deed | $65,000 | -- | |
| Warranty Deed | -- | -- | |
| Warranty Deed | -- | -- |
Mortgage History
| Date | Status | Loan Amount | Loan Type |
|---|---|---|---|
| Open | $247,500 | New Conventional | |
| Previous Owner | $245,471 | FHA | |
| Previous Owner | $73,500 | New Conventional | |
| Previous Owner | $116,000 | New Conventional |
Property History
| Date | Event | Price | Change | Sq Ft Price |
|---|---|---|---|---|
| 03/12/2025 03/12/25 | Sold | $275,000 | -1.8% | $173 / Sq Ft |
| 02/14/2025 02/14/25 | Pending | -- | -- | -- |
| 12/09/2024 12/09/24 | Price Changed | $280,000 | -3.4% | $176 / Sq Ft |
| 11/22/2024 11/22/24 | For Sale | $290,000 | +16.0% | $183 / Sq Ft |
| 01/29/2024 01/29/24 | Sold | $250,000 | -2.0% | $157 / Sq Ft |
| 01/10/2024 01/10/24 | Pending | -- | -- | -- |
| 12/06/2023 12/06/23 | Price Changed | $255,000 | -4.9% | $161 / Sq Ft |
| 11/15/2023 11/15/23 | For Sale | $268,000 | 0.0% | $169 / Sq Ft |
| 03/20/2014 03/20/14 | For Rent | $800 | 0.0% | -- |
| 03/20/2014 03/20/14 | Rented | $800 | 0.0% | -- |
| 02/22/2013 02/22/13 | For Rent | $800 | 0.0% | -- |
| 02/22/2013 02/22/13 | Rented | $800 | -- | -- |
Tax History
| Year | Tax Paid | Tax Assessment Tax Assessment Total Assessment is a certain percentage of the fair market value that is determined by local assessors to be the total taxable value of land and additions on the property. | Land | Improvement |
|---|---|---|---|---|
| 2024 | $1,816 | $45,172 | $1,600 | $43,572 |
| 2023 | $1,651 | $30,730 | $800 | $29,930 |
| 2022 | $1,573 | $30,730 | $800 | $29,930 |
| 2021 | $1,439 | $30,730 | $800 | $29,930 |
| 2020 | $1,320 | $20,720 | $600 | $20,120 |
| 2019 | $1,320 | $20,720 | $600 | $20,120 |
| 2018 | $1,320 | $20,720 | $600 | $20,120 |
| 2017 | $1,270 | $20,720 | $600 | $20,120 |
| 2016 | $1,270 | $20,720 | $600 | $20,120 |
| 2015 | $1,196 | $19,840 | $1,000 | $18,840 |
| 2014 | $1,196 | $19,840 | $1,000 | $18,840 |
Source: Northwest Arkansas Board of REALTORS®
MLS Number: 1261095
APN: 16-13361-000
- Lot 21 of Block 2 Blackburn Cir
- 10 Appleby Ln
- 6 Tarleton Ln
- Lot 8 of Block 3 Farnworth Ln
- 46 W Elvendon Dr
- 0 Joy Mountain Dr Unit 1307996
- 0 Boxford Dr
- 15 Montgomery Ln
- 16 Ilford Ln
- 34 Chatburn Ln
- 33 Chatburn Dr
- 2 Saxilby Ln
- Lot 21 Uxbridge Ln
- 9 Worlaby Dr
- 6 Runnymede Ln
- 1 Worlaby Dr
- 0 Thrasher Ln Unit 1307914
- 1 Binham Ln
- Lot 16 of Block 1 Burlton Ln
- 10 Clifford Ln
