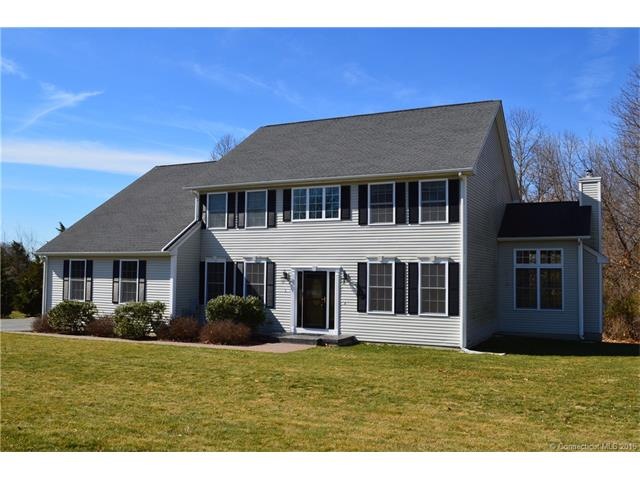
1 Grooms Way East Lyme, CT 06333
Estimated Value: $758,000 - $970,000
Highlights
- Above Ground Pool
- 1.48 Acre Lot
- Colonial Architecture
- East Lyme Middle School Rated A-
- Open Floorplan
- Deck
About This Home
As of May 2016Pristine 4 bedroom, 2.5 bath contemporary colonial nestled in a great location. This beauty has so much to offer with gorgeous custom-designed-kitchen with granite countertops, stainless steel appliances and breakfast bar. The master suite offers a Jacuzzi tub, separate shower, walk in closet and sitting room. The open floor plan allows, bright, natural light to reflect throughout the home and off the beautiful hardwood floors. Entertain or simply relax in the backyard on the nice-sized composite deck overlooking the private wooded backyard. Other features of this almost new home are 9 foot ceilings on the first floor, 2-story foyer and family room, crown molding, massive amounts of closet space, central air, gas fireplace, 3-car garage and more... all the amenities you would expect. An absolute must see home!! Owner/Agent.
Last Agent to Sell the Property
Leo Lambert
Coldwell Banker Realty License #RES. Listed on: 03/21/2016

Home Details
Home Type
- Single Family
Est. Annual Taxes
- $7,640
Year Built
- Built in 2006
Lot Details
- 1.48 Acre Lot
- Corner Lot
- Level Lot
- Many Trees
Home Design
- Colonial Architecture
- Contemporary Architecture
- Ridge Vents on the Roof
- Vinyl Siding
Interior Spaces
- 2,903 Sq Ft Home
- Open Floorplan
- Ceiling Fan
- 1 Fireplace
- Thermal Windows
- Concrete Flooring
- Attic or Crawl Hatchway Insulated
- Storm Doors
- Laundry Room
Kitchen
- Gas Range
- Microwave
- Dishwasher
Bedrooms and Bathrooms
- 4 Bedrooms
Unfinished Basement
- Walk-Out Basement
- Basement Fills Entire Space Under The House
Parking
- 3 Car Attached Garage
- Parking Deck
- Automatic Garage Door Opener
- Driveway
Outdoor Features
- Above Ground Pool
- Deck
- Exterior Lighting
- Porch
Schools
- Lillie B. Haynes Elementary School
- East Lyme Middle School
- East Lyme High School
Utilities
- Central Air
- Heating System Uses Oil
- Underground Utilities
- Electric Water Heater
- Fuel Tank Located in Basement
- Cable TV Available
Community Details
- No Home Owners Association
Ownership History
Purchase Details
Home Financials for this Owner
Home Financials are based on the most recent Mortgage that was taken out on this home.Similar Homes in the area
Home Values in the Area
Average Home Value in this Area
Purchase History
| Date | Buyer | Sale Price | Title Company |
|---|---|---|---|
| Caskey John | $450,000 | -- | |
| Caskey John | $450,000 | -- |
Mortgage History
| Date | Status | Borrower | Loan Amount |
|---|---|---|---|
| Previous Owner | Lambert Leonard | $417,000 | |
| Previous Owner | Lambert Leonard | $417,000 | |
| Previous Owner | Lambert Leonard | $87,000 |
Property History
| Date | Event | Price | Change | Sq Ft Price |
|---|---|---|---|---|
| 05/27/2016 05/27/16 | Sold | $450,000 | -3.2% | $155 / Sq Ft |
| 03/30/2016 03/30/16 | Pending | -- | -- | -- |
| 03/21/2016 03/21/16 | For Sale | $465,000 | -- | $160 / Sq Ft |
Tax History Compared to Growth
Tax History
| Year | Tax Paid | Tax Assessment Tax Assessment Total Assessment is a certain percentage of the fair market value that is determined by local assessors to be the total taxable value of land and additions on the property. | Land | Improvement |
|---|---|---|---|---|
| 2024 | $10,220 | $387,870 | $106,890 | $280,980 |
| 2023 | $9,600 | $385,840 | $106,890 | $278,950 |
| 2022 | $9,198 | $385,840 | $106,890 | $278,950 |
| 2021 | $9,074 | $318,290 | $106,890 | $211,400 |
| 2020 | $8,969 | $316,260 | $106,890 | $209,370 |
| 2019 | $8,915 | $316,260 | $106,890 | $209,370 |
| 2018 | $8,650 | $316,260 | $106,890 | $209,370 |
| 2017 | $8,273 | $316,260 | $106,890 | $209,370 |
| 2016 | $7,841 | $309,190 | $91,560 | $217,630 |
| 2015 | $7,640 | $309,190 | $91,560 | $217,630 |
| 2014 | $7,430 | $309,190 | $91,560 | $217,630 |
Agents Affiliated with this Home
-

Seller's Agent in 2016
Leo Lambert
Coldwell Banker Milford
(203) 435-8194
-
Lea Borgne

Buyer's Agent in 2016
Lea Borgne
Coldwell Banker Realty
(860) 334-0671
4 in this area
88 Total Sales
Map
Source: SmartMLS
MLS Number: N10118419
APN: ELYM-002000-000012
- 6 Jeremy Dr
- 5 Willow Ln
- 22 Willow Ln
- 34 Willow Ln
- 80 Roxbury Rd
- 18 Twin Valley Rd
- 3 Twin Valley Rd
- 64 Society Rd
- 7 Green Valley Lake Rd
- 6 Red Fox Rd
- 8 Dean Rd
- 9 Knollwood Rd
- 10 Patrick Place
- 33 Woodland Rd
- 91 Riverview Rd Unit 9B
- 8 Sycamore Rd
- 15 Freedom Way Unit 91
- 15 Freedom Way Unit 92
- 14 Colton Rd
- 49 Whiting Farms Ln
