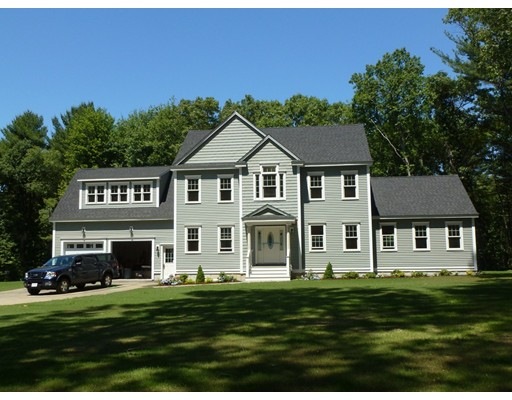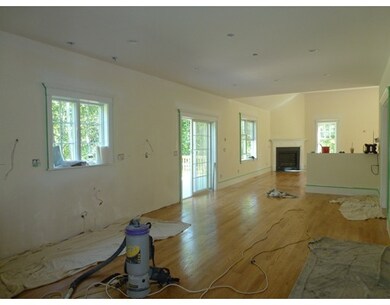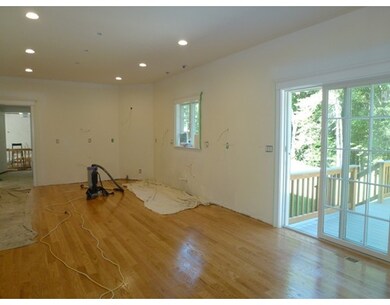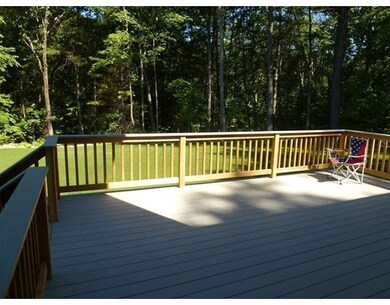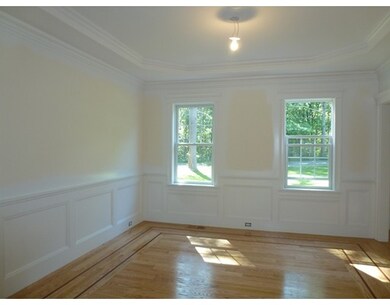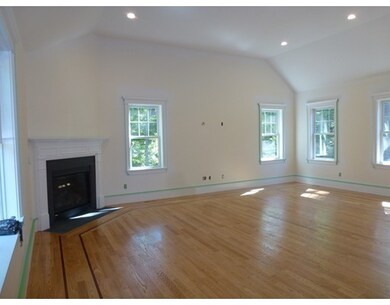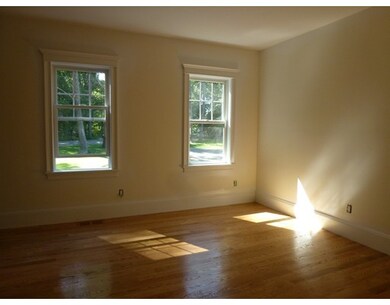
1 Groton Rd Westford, MA 01886
About This Home
As of August 2024New Construction. This elegant, 3828 SF Colonial 4 bedroom, 2.5 bath home sits on a large 1.1 acre lot in a well established neighborhood close to major routes. The home offers many features such as Anderson windows, multiple zone heating & cooling, natural gas heat, town water, 9' ceilings on the first floor, hardwood 1st & 2nd floor, cathedral ceiling, two panel doors, special trim package, oversized garage & 14 x 20 deck. The first floor offers a large foyer leading to a formal dining room with tray ceiling, formal living room & gourmet granite kitchen with a large eating area leading to an open deck. The 19' x 23' family room features a gas fireplace, cathedral ceiling & lots of windows. The 2nd floor consists of four bedrooms, laundry room & study leading to the finished third floor bonus room. The master bedroom is a perfect hide away with private bath featuring soaking tub, separate shower & double sinks. It also has two walk in closets. The basement has a roughed in full bath.
Home Details
Home Type
- Single Family
Est. Annual Taxes
- $6,782
Year Built
- 2016
Utilities
- Private Sewer
Ownership History
Purchase Details
Home Financials for this Owner
Home Financials are based on the most recent Mortgage that was taken out on this home.Purchase Details
Purchase Details
Purchase Details
Home Financials for this Owner
Home Financials are based on the most recent Mortgage that was taken out on this home.Purchase Details
Similar Homes in Westford, MA
Home Values in the Area
Average Home Value in this Area
Purchase History
| Date | Type | Sale Price | Title Company |
|---|---|---|---|
| Not Resolvable | $275,000 | -- | |
| Not Resolvable | $275,000 | -- | |
| Deed | $610,000 | -- | |
| Deed | $319,000 | -- | |
| Deed | $144,000 | -- | |
| Deed | -- | -- |
Mortgage History
| Date | Status | Loan Amount | Loan Type |
|---|---|---|---|
| Open | $160,000 | Stand Alone Refi Refinance Of Original Loan | |
| Closed | $192,500 | New Conventional | |
| Previous Owner | $223,000 | Adjustable Rate Mortgage/ARM | |
| Previous Owner | $226,000 | No Value Available | |
| Previous Owner | $255,200 | Purchase Money Mortgage | |
| Previous Owner | $50,000 | No Value Available | |
| Previous Owner | $25,000 | No Value Available |
Property History
| Date | Event | Price | Change | Sq Ft Price |
|---|---|---|---|---|
| 08/12/2024 08/12/24 | Sold | $1,305,948 | +4.5% | $435 / Sq Ft |
| 02/02/2024 02/02/24 | Pending | -- | -- | -- |
| 02/02/2024 02/02/24 | For Sale | $1,249,900 | +173.0% | $416 / Sq Ft |
| 12/02/2020 12/02/20 | Sold | $457,900 | 0.0% | $275 / Sq Ft |
| 06/23/2020 06/23/20 | Price Changed | $457,900 | +7.7% | $275 / Sq Ft |
| 06/23/2020 06/23/20 | Pending | -- | -- | -- |
| 06/22/2020 06/22/20 | For Sale | $425,000 | -50.9% | $255 / Sq Ft |
| 08/17/2016 08/17/16 | Sold | $865,000 | -1.7% | $226 / Sq Ft |
| 06/24/2016 06/24/16 | Pending | -- | -- | -- |
| 06/14/2016 06/14/16 | Price Changed | $880,000 | -1.7% | $230 / Sq Ft |
| 03/01/2016 03/01/16 | For Sale | $895,000 | +225.5% | $234 / Sq Ft |
| 06/28/2013 06/28/13 | Sold | $275,000 | -6.7% | $153 / Sq Ft |
| 05/20/2013 05/20/13 | Pending | -- | -- | -- |
| 11/30/2012 11/30/12 | Price Changed | $294,900 | -1.7% | $164 / Sq Ft |
| 09/10/2012 09/10/12 | Price Changed | $299,900 | -2.3% | $167 / Sq Ft |
| 08/03/2012 08/03/12 | For Sale | $307,000 | -- | $171 / Sq Ft |
Tax History Compared to Growth
Tax History
| Year | Tax Paid | Tax Assessment Tax Assessment Total Assessment is a certain percentage of the fair market value that is determined by local assessors to be the total taxable value of land and additions on the property. | Land | Improvement |
|---|---|---|---|---|
| 2025 | $6,782 | $492,500 | $301,300 | $191,200 |
| 2024 | $6,782 | $492,500 | $301,300 | $191,200 |
| 2023 | $6,627 | $449,000 | $287,000 | $162,000 |
| 2022 | $6,667 | $413,600 | $251,700 | $161,900 |
| 2021 | $6,342 | $381,100 | $251,700 | $129,400 |
| 2020 | $6,223 | $381,100 | $251,700 | $129,400 |
| 2019 | $61,541 | $338,700 | $227,100 | $111,600 |
| 2018 | $6,853 | $327,100 | $217,200 | $109,900 |
| 2017 | $5,228 | $318,600 | $217,200 | $101,400 |
| 2016 | $5,051 | $309,900 | $207,300 | $102,600 |
| 2015 | $4,968 | $305,900 | $207,300 | $98,600 |
| 2014 | $5,214 | $314,100 | $197,800 | $116,300 |
Agents Affiliated with this Home
-
Rhonda Stone

Seller's Agent in 2024
Rhonda Stone
Keller Williams Realty-Merrimack
(978) 846-1694
25 in this area
175 Total Sales
-
Amy Mora

Buyer's Agent in 2024
Amy Mora
Keller Williams Realty-Merrimack
(617) 905-2694
11 in this area
50 Total Sales
-
Twila Palmer

Seller's Agent in 2020
Twila Palmer
Westford Real Estate, Inc.
(978) 973-6917
21 in this area
38 Total Sales
-
Hanna Palmer

Buyer's Agent in 2020
Hanna Palmer
Westford Real Estate, Inc.
(978) 692-4884
4 in this area
9 Total Sales
-
Claudia Lavin Rodriguez

Buyer's Agent in 2016
Claudia Lavin Rodriguez
Luxury Realty Partners
(603) 320-2906
79 Total Sales
-
Melissa Bozicas
M
Seller's Agent in 2013
Melissa Bozicas
Real Estate Exchange
(978) 501-0459
3 Total Sales
Map
Source: MLS Property Information Network (MLS PIN)
MLS Number: 71965197
APN: WFOR-000034-000045
- 10 Groton Rd Unit E4
- 37 Cow Pond Brook Rd
- 74 Indian Ridge Terrace Unit 121
- 105 Indian Ridge Terrace Unit 105
- 60 Valley Rd
- 6 Comanche Terrace
- 1 Arapahoe Way Unit 1
- 7 Dempsey Way
- 49 Boat House Rd
- 0 Arrow Trail
- 55 Wenuchas Trail
- 5 Brookfield Dr Unit B
- 61 Arrow Trail
- 66 N Main St Unit 66
- 64 N Main St Unit 64
- 3 Hillside Ave
- 38 Tavern Rd
- 5 Coolidge St
- 3 Colonel Rolls Dr
- 25 Pine St
