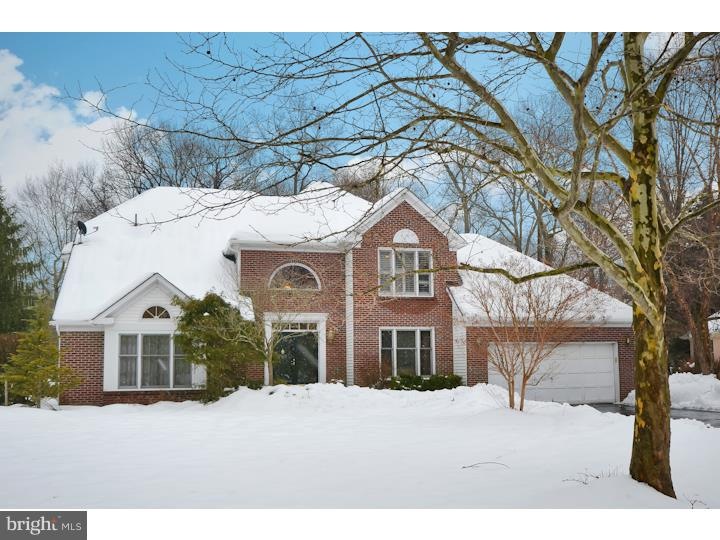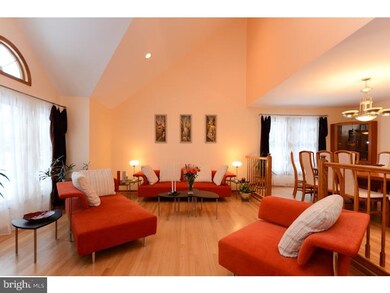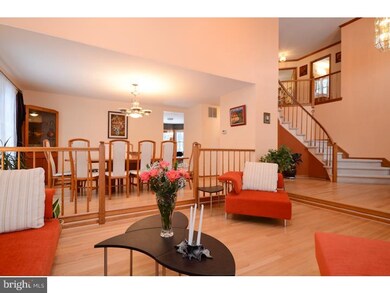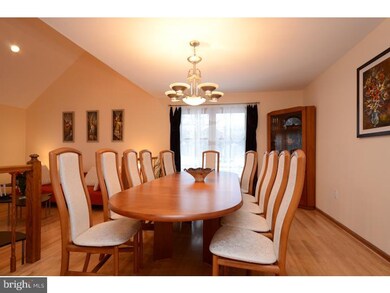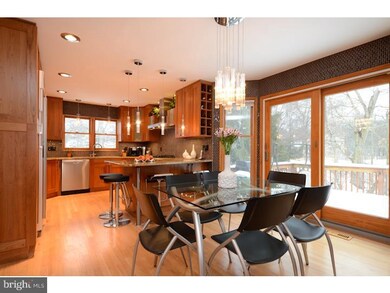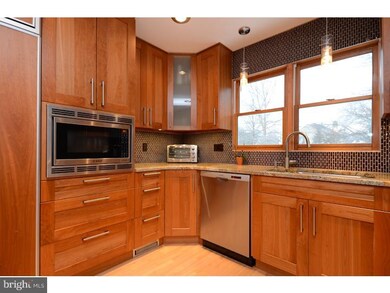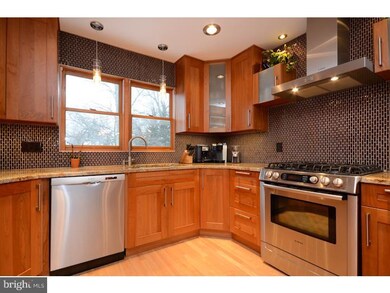
1 Grovers Ct Princeton Junction, NJ 08550
Highlights
- 0.58 Acre Lot
- Colonial Architecture
- Wooded Lot
- Village Elementary School Rated A
- Deck
- Cathedral Ceiling
About This Home
As of September 2016Spectacular, beautifully upgraded Brandywine model home situated on a quiet wooded cul-de-sac in desirable Stony Brook. Enter through a dramatic 2 story foyer with sweeping staircase, open, bright and full of natural light. The sunken formal living room with cathedral ceilings and recessed lights is adjacent to a formal dining room. This unique home features many exquisite upgrades: 42" custom cherry wood kitchen cabinets, glass tiles backsplash and dramatic granite countertop, top of the line Bosch stainless steel appliances, Grohe faucet, Elkay sink, recessed and unique lighting fixtures (2012). Raised stone wood burning fire place in a sunken family room can be easily converted to gas. Sliding doors lead to a spacious renovated deck surrounded by many beautiful trees - a perfect spot for entertaining or relaxing. Sleek, fully upgraded powder room (2011). Oak hardwood floors throughout the first floor refinished in 2011. Upstairs is a spacious Master Bedroom with sitting area, a walk in closed and fully renovated master bathroom (2011) offers a new Jacuzzi, TOTO toilet with a washlet, Italian porcelain tiles, double sink vanity, unique frameless shower with glass surround, Grohe rain shower head, faucets and hardware. Beautifully renovated second bath (2011), spacious rooms with ceiling fans and plenty of closed space complete the second floor. New roof and front stone walkway completed in 2013. Finished basement with many rooms, lawn sprinkler system..... All these within a walking distance to High School South and Princeton Junction train station. Hurry won't last! One year home warranty included!
Home Details
Home Type
- Single Family
Est. Annual Taxes
- $14,917
Year Built
- Built in 1985
Lot Details
- 0.58 Acre Lot
- Cul-De-Sac
- Sprinkler System
- Wooded Lot
- Back and Front Yard
- Property is in good condition
- Property is zoned R20
Parking
- 2 Car Attached Garage
- 3 Open Parking Spaces
Home Design
- Colonial Architecture
- Contemporary Architecture
- Brick Exterior Construction
- Brick Foundation
- Pitched Roof
- Shingle Roof
- Vinyl Siding
Interior Spaces
- 2,804 Sq Ft Home
- Property has 2 Levels
- Cathedral Ceiling
- Ceiling Fan
- Stone Fireplace
- Bay Window
- Family Room
- Living Room
- Dining Room
- Attic Fan
- Laundry on main level
Kitchen
- Eat-In Kitchen
- Butlers Pantry
- Self-Cleaning Oven
- Built-In Microwave
- Dishwasher
- Disposal
Flooring
- Wood
- Wall to Wall Carpet
Bedrooms and Bathrooms
- 4 Bedrooms
- En-Suite Primary Bedroom
- En-Suite Bathroom
- Whirlpool Bathtub
- Walk-in Shower
Finished Basement
- Basement Fills Entire Space Under The House
- Laundry in Basement
Eco-Friendly Details
- Energy-Efficient Appliances
Outdoor Features
- Deck
- Exterior Lighting
Schools
- Maurice Hawk Elementary School
- High School South
Utilities
- Forced Air Heating and Cooling System
- Heating System Uses Gas
- 200+ Amp Service
- Natural Gas Water Heater
- Satellite Dish
- Cable TV Available
Community Details
- No Home Owners Association
- Stony Brook Subdivision
Listing and Financial Details
- Tax Lot 00045
- Assessor Parcel Number 13-00049-00045
Ownership History
Purchase Details
Home Financials for this Owner
Home Financials are based on the most recent Mortgage that was taken out on this home.Purchase Details
Home Financials for this Owner
Home Financials are based on the most recent Mortgage that was taken out on this home.Purchase Details
Home Financials for this Owner
Home Financials are based on the most recent Mortgage that was taken out on this home.Purchase Details
Home Financials for this Owner
Home Financials are based on the most recent Mortgage that was taken out on this home.Purchase Details
Similar Homes in Princeton Junction, NJ
Home Values in the Area
Average Home Value in this Area
Purchase History
| Date | Type | Sale Price | Title Company |
|---|---|---|---|
| Deed | $730,000 | Gem Title Services Llc | |
| Deed | $754,900 | Multiple | |
| Deed | $472,000 | -- | |
| Deed | $380,000 | -- | |
| Deed | $375,000 | -- |
Mortgage History
| Date | Status | Loan Amount | Loan Type |
|---|---|---|---|
| Open | $100,000 | Future Advance Clause Open End Mortgage | |
| Open | $400,000 | New Conventional | |
| Previous Owner | $594,900 | New Conventional | |
| Previous Owner | $260,000 | New Conventional | |
| Previous Owner | $224,000 | Credit Line Revolving | |
| Previous Owner | $328,000 | No Value Available | |
| Previous Owner | $304,000 | No Value Available |
Property History
| Date | Event | Price | Change | Sq Ft Price |
|---|---|---|---|---|
| 09/23/2016 09/23/16 | Sold | $730,000 | -1.3% | $260 / Sq Ft |
| 07/10/2016 07/10/16 | Pending | -- | -- | -- |
| 06/08/2016 06/08/16 | Price Changed | $739,900 | -2.0% | $264 / Sq Ft |
| 05/19/2016 05/19/16 | Price Changed | $754,900 | -2.0% | $269 / Sq Ft |
| 05/06/2016 05/06/16 | For Sale | $769,990 | +2.0% | $275 / Sq Ft |
| 05/02/2014 05/02/14 | Sold | $754,900 | +2.0% | $269 / Sq Ft |
| 03/14/2014 03/14/14 | Pending | -- | -- | -- |
| 02/19/2014 02/19/14 | For Sale | $739,900 | -- | $264 / Sq Ft |
Tax History Compared to Growth
Tax History
| Year | Tax Paid | Tax Assessment Tax Assessment Total Assessment is a certain percentage of the fair market value that is determined by local assessors to be the total taxable value of land and additions on the property. | Land | Improvement |
|---|---|---|---|---|
| 2024 | $17,616 | $599,800 | $243,800 | $356,000 |
| 2023 | $17,616 | $599,800 | $243,800 | $356,000 |
| 2022 | $17,274 | $599,800 | $243,800 | $356,000 |
| 2021 | $17,130 | $599,800 | $243,800 | $356,000 |
| 2020 | $16,818 | $599,800 | $243,800 | $356,000 |
| 2019 | $16,626 | $599,800 | $243,800 | $356,000 |
| 2018 | $16,471 | $599,800 | $243,800 | $356,000 |
| 2017 | $16,129 | $599,800 | $243,800 | $356,000 |
| 2016 | $15,781 | $599,800 | $243,800 | $356,000 |
| 2015 | $15,415 | $599,800 | $243,800 | $356,000 |
| 2014 | $15,235 | $599,800 | $243,800 | $356,000 |
Agents Affiliated with this Home
-

Seller's Agent in 2016
Eric Payne
Weichert Corporate
(609) 955-1310
9 in this area
50 Total Sales
-

Buyer's Agent in 2016
Anna Shulkina
RE/MAX
(609) 903-0621
20 in this area
194 Total Sales
-

Seller's Agent in 2014
Eva Nowakowska
Weichert Corporate
(609) 240-8583
9 Total Sales
-

Buyer's Agent in 2014
Shani Dixon
BHHS Fox & Roach
(609) 635-8890
9 in this area
58 Total Sales
Map
Source: Bright MLS
MLS Number: 1002810702
APN: 13-00049-0000-00045
- 73 Penn Lyle Rd
- 27 Arnold Dr
- 6 Arnold Dr
- 28 Amherst Way
- 4105 Jackson Dr
- 55 Cambridge Way
- 16 Windsor Dr
- 12 Stonelea Dr
- 22 Slayback Dr
- 298 N Post Rd
- 10 Manor Ridge Dr
- 11 Manor Ridge Dr
- 314 N Post Rd
- 206 Hendrickson Dr
- 535 Village Rd W
- 12 Springwood Dr
- 53 N Post Rd
- 22 Monterey Dr
- 23 Briarwood Dr
- 19 Shadow Dr
