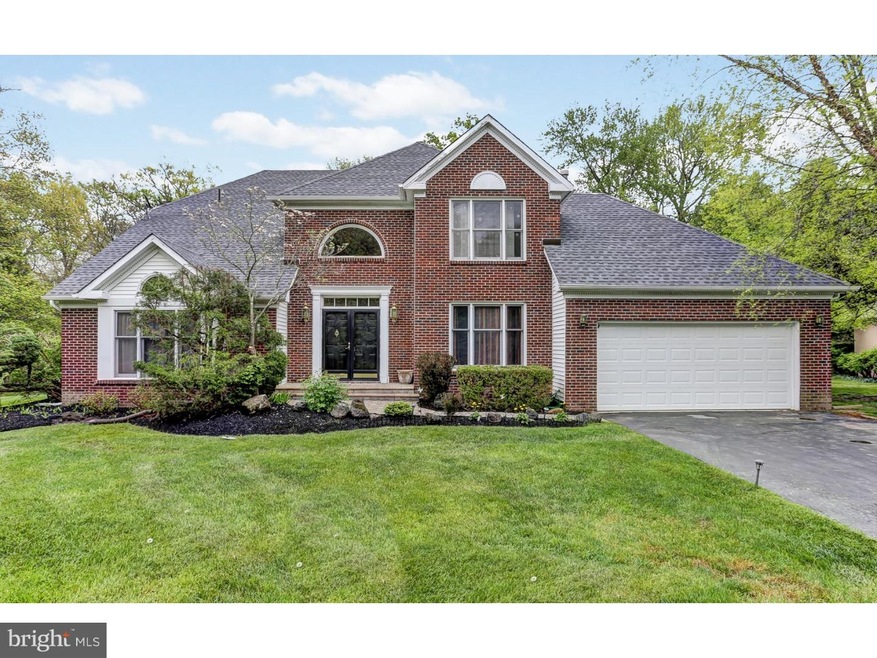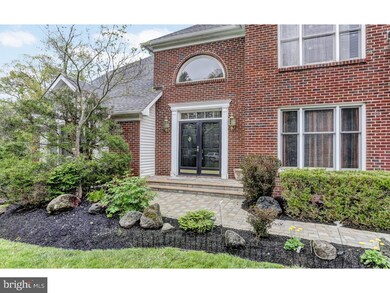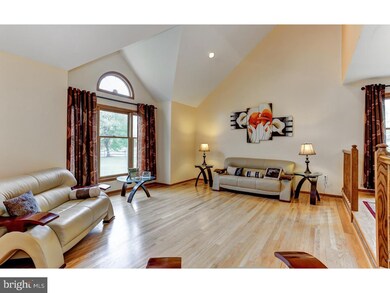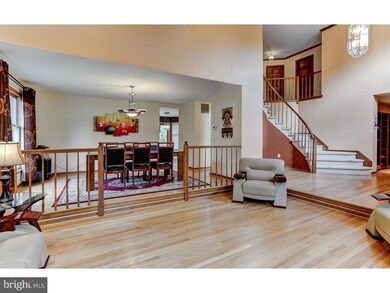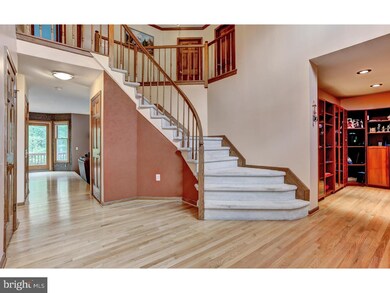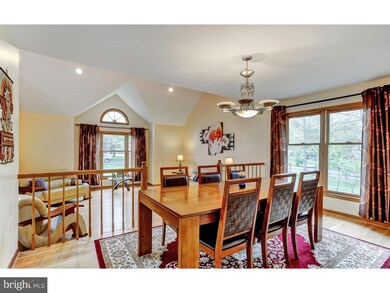
1 Grovers Ct Princeton Junction, NJ 08550
Highlights
- 0.58 Acre Lot
- Colonial Architecture
- Wood Flooring
- Village Elementary School Rated A
- Cathedral Ceiling
- No HOA
About This Home
As of September 2016Remarkable completely upgraded Brandywine model located in the desirable Stony Brook neighborhood of West Windsor. This home has a lot to offer including cathedral ceiling and large windows which fills the home with natural light throughout. Features include, main floor office, beautiful wood floors, large living room and dining room perfect for entertaining, updated kitchen with granite, stainless steel and 42 inch cabinets, eat in kitchen, large family room and much more. Other features include large deck, great yard, 4 bedrooms 2.5 baths and finished basement. The master bedroom features a large walk in closet and spa like bathroom. Located close to all amenities including the Train station and award winning schools.
Home Details
Home Type
- Single Family
Est. Annual Taxes
- $15,781
Year Built
- Built in 1985
Lot Details
- 0.58 Acre Lot
- Property is in good condition
- Property is zoned R20
Parking
- 2 Car Attached Garage
- Driveway
Home Design
- Colonial Architecture
- Brick Exterior Construction
- Shingle Roof
- Vinyl Siding
Interior Spaces
- 2,804 Sq Ft Home
- Property has 2 Levels
- Cathedral Ceiling
- Ceiling Fan
- Stone Fireplace
- Family Room
- Living Room
- Dining Room
- Finished Basement
- Basement Fills Entire Space Under The House
- Laundry on main level
Kitchen
- Eat-In Kitchen
- Butlers Pantry
- Built-In Microwave
Flooring
- Wood
- Wall to Wall Carpet
- Tile or Brick
Bedrooms and Bathrooms
- 4 Bedrooms
- En-Suite Primary Bedroom
- En-Suite Bathroom
- 2.5 Bathrooms
Outdoor Features
- Patio
Utilities
- Forced Air Heating and Cooling System
- Heating System Uses Gas
- Underground Utilities
- Natural Gas Water Heater
- Cable TV Available
Community Details
- No Home Owners Association
- Stony Brook Subdivision
Listing and Financial Details
- Tax Lot 00045
- Assessor Parcel Number 13-00049-00045
Ownership History
Purchase Details
Home Financials for this Owner
Home Financials are based on the most recent Mortgage that was taken out on this home.Purchase Details
Home Financials for this Owner
Home Financials are based on the most recent Mortgage that was taken out on this home.Purchase Details
Home Financials for this Owner
Home Financials are based on the most recent Mortgage that was taken out on this home.Purchase Details
Home Financials for this Owner
Home Financials are based on the most recent Mortgage that was taken out on this home.Purchase Details
Similar Homes in Princeton Junction, NJ
Home Values in the Area
Average Home Value in this Area
Purchase History
| Date | Type | Sale Price | Title Company |
|---|---|---|---|
| Deed | $730,000 | Gem Title Services Llc | |
| Deed | $754,900 | Multiple | |
| Deed | $472,000 | -- | |
| Deed | $380,000 | -- | |
| Deed | $375,000 | -- |
Mortgage History
| Date | Status | Loan Amount | Loan Type |
|---|---|---|---|
| Open | $100,000 | Future Advance Clause Open End Mortgage | |
| Open | $400,000 | New Conventional | |
| Previous Owner | $594,900 | New Conventional | |
| Previous Owner | $260,000 | New Conventional | |
| Previous Owner | $224,000 | Credit Line Revolving | |
| Previous Owner | $328,000 | No Value Available | |
| Previous Owner | $304,000 | No Value Available |
Property History
| Date | Event | Price | Change | Sq Ft Price |
|---|---|---|---|---|
| 09/23/2016 09/23/16 | Sold | $730,000 | -1.3% | $260 / Sq Ft |
| 07/10/2016 07/10/16 | Pending | -- | -- | -- |
| 06/08/2016 06/08/16 | Price Changed | $739,900 | -2.0% | $264 / Sq Ft |
| 05/19/2016 05/19/16 | Price Changed | $754,900 | -2.0% | $269 / Sq Ft |
| 05/06/2016 05/06/16 | For Sale | $769,990 | +2.0% | $275 / Sq Ft |
| 05/02/2014 05/02/14 | Sold | $754,900 | +2.0% | $269 / Sq Ft |
| 03/14/2014 03/14/14 | Pending | -- | -- | -- |
| 02/19/2014 02/19/14 | For Sale | $739,900 | -- | $264 / Sq Ft |
Tax History Compared to Growth
Tax History
| Year | Tax Paid | Tax Assessment Tax Assessment Total Assessment is a certain percentage of the fair market value that is determined by local assessors to be the total taxable value of land and additions on the property. | Land | Improvement |
|---|---|---|---|---|
| 2024 | $17,616 | $599,800 | $243,800 | $356,000 |
| 2023 | $17,616 | $599,800 | $243,800 | $356,000 |
| 2022 | $17,274 | $599,800 | $243,800 | $356,000 |
| 2021 | $17,130 | $599,800 | $243,800 | $356,000 |
| 2020 | $16,818 | $599,800 | $243,800 | $356,000 |
| 2019 | $16,626 | $599,800 | $243,800 | $356,000 |
| 2018 | $16,471 | $599,800 | $243,800 | $356,000 |
| 2017 | $16,129 | $599,800 | $243,800 | $356,000 |
| 2016 | $15,781 | $599,800 | $243,800 | $356,000 |
| 2015 | $15,415 | $599,800 | $243,800 | $356,000 |
| 2014 | $15,235 | $599,800 | $243,800 | $356,000 |
Agents Affiliated with this Home
-
Eric Payne

Seller's Agent in 2016
Eric Payne
Weichert Corporate
(609) 955-1310
8 in this area
49 Total Sales
-
Anna Shulkina

Buyer's Agent in 2016
Anna Shulkina
RE/MAX
(609) 903-0621
20 in this area
192 Total Sales
-
Eva Nowakowska

Seller's Agent in 2014
Eva Nowakowska
Weichert Corporate
(609) 240-8583
9 Total Sales
-
Shani Dixon

Buyer's Agent in 2014
Shani Dixon
BHHS Fox & Roach
(609) 635-8890
9 in this area
57 Total Sales
Map
Source: Bright MLS
MLS Number: 1003885071
APN: 13-00049-0000-00045
- 73 Penn Lyle Rd
- 27 Arnold Dr
- 6 Arnold Dr
- 28 Amherst Way
- 13 Wellesley Ct
- 55 Cambridge Way
- 16 Windsor Dr
- 14 Stonelea Dr
- 12 Stonelea Dr
- 22 Slayback Dr
- 1 Redwood Ct
- 298 N Post Rd
- 10 Manor Ridge Dr
- 11 Manor Ridge Dr
- 314 N Post Rd
- 206 Hendrickson Dr
- 547 Village Rd W
- 535 Village Rd W
- 12 Springwood Dr
- 53 N Post Rd
