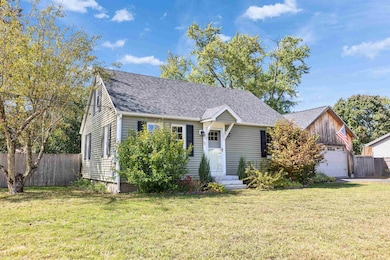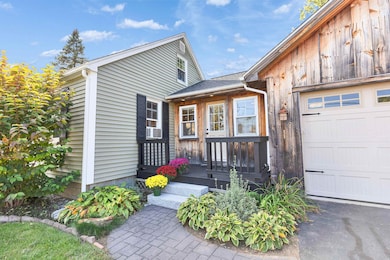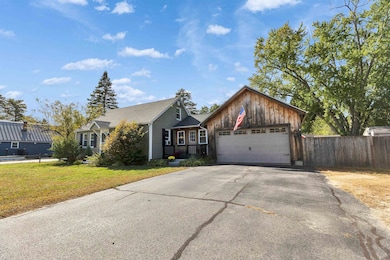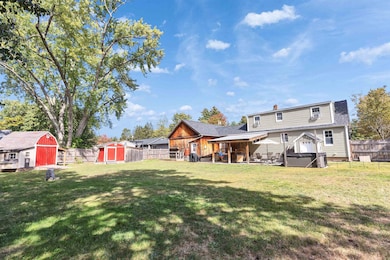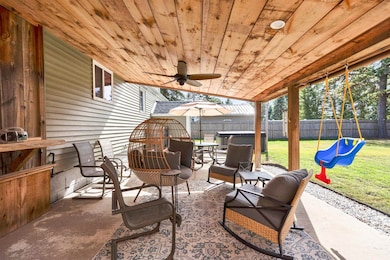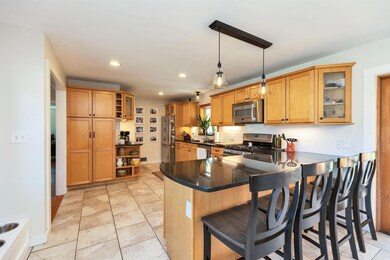1 Guay St Concord, NH 03301
Concord Heights NeighborhoodEstimated payment $3,386/month
Highlights
- Spa
- Wood Flooring
- 2 Car Direct Access Garage
- Cape Cod Architecture
- Play Room
- Patio
About This Home
This beautiful Cape, set in a desirable neighborhood offers a comfortable blend of quality and charm. Inside, you’ll find three bedrooms and two full baths, along with a large granite kitchen that has plenty of space for cooking and gathering. The main level features beautiful hardwood floors and a layout that feels both open and welcoming. Downstairs, the finished lower level adds even more living space—perfect for a family room, office, or guest area. Outside, the fully fenced backyard is a real highlight, offering a covered patio with a hot tub area, room for gardens, and plenty of space to play or relax. The attached two-car garage adds convenience year-round. Concord is a wonderful place to call home, known for its historic downtown, local restaurants and shops, and a strong sense of community. With nearby parks, cultural events, and easy access to the Lakes Region and White Mountains, it’s easy to see why so many love living here. This is a great opportunity to own a move-in ready home in a location that truly has it all. Showings to begin at the open house on Sunday the 19th from 1-3.
Listing Agent
Duston Leddy Real Estate Brokerage Phone: 603-731-9612 License #070134 Listed on: 10/17/2025
Home Details
Home Type
- Single Family
Est. Annual Taxes
- $9,260
Year Built
- Built in 1959
Lot Details
- 0.29 Acre Lot
- Poultry Coop
- Property is zoned RM
Parking
- 2 Car Direct Access Garage
- Automatic Garage Door Opener
- Driveway
Home Design
- Cape Cod Architecture
- Concrete Foundation
- Wood Frame Construction
- Vinyl Siding
Interior Spaces
- Property has 1 Level
- Ceiling Fan
- Dining Room
- Play Room
Kitchen
- Gas Range
- Microwave
- Dishwasher
Flooring
- Wood
- Carpet
- Tile
Bedrooms and Bathrooms
- 3 Bedrooms
- 2 Full Bathrooms
Basement
- Basement Fills Entire Space Under The House
- Interior Basement Entry
Outdoor Features
- Spa
- Patio
- Shed
Location
- City Lot
Schools
- Broken Ground Elementary School
- Rundlett Middle School
- Concord High School
Utilities
- Forced Air Heating System
- Cable TV Available
Listing and Financial Details
- Legal Lot and Block 9 / Z
- Assessor Parcel Number 621
Map
Home Values in the Area
Average Home Value in this Area
Tax History
| Year | Tax Paid | Tax Assessment Tax Assessment Total Assessment is a certain percentage of the fair market value that is determined by local assessors to be the total taxable value of land and additions on the property. | Land | Improvement |
|---|---|---|---|---|
| 2024 | $9,260 | $334,400 | $113,000 | $221,400 |
| 2023 | $8,982 | $334,400 | $113,000 | $221,400 |
| 2022 | $8,658 | $334,400 | $113,000 | $221,400 |
| 2021 | $8,400 | $334,400 | $113,000 | $221,400 |
| 2020 | $7,252 | $271,000 | $83,000 | $188,000 |
| 2019 | $7,131 | $256,700 | $81,600 | $175,100 |
| 2018 | $6,636 | $235,400 | $78,400 | $157,000 |
| 2017 | $6,218 | $220,200 | $74,500 | $145,700 |
| 2016 | $5,841 | $216,500 | $74,500 | $142,000 |
| 2015 | $5,567 | $207,400 | $74,500 | $132,900 |
| 2014 | $5,410 | $207,400 | $74,500 | $132,900 |
| 2013 | -- | $204,800 | $74,500 | $130,300 |
| 2012 | -- | $204,800 | $74,500 | $130,300 |
Property History
| Date | Event | Price | List to Sale | Price per Sq Ft | Prior Sale |
|---|---|---|---|---|---|
| 11/04/2025 11/04/25 | Price Changed | $495,000 | -5.7% | $258 / Sq Ft | |
| 10/17/2025 10/17/25 | For Sale | $525,000 | +63.6% | $273 / Sq Ft | |
| 12/11/2020 12/11/20 | Sold | $321,000 | +3.6% | $177 / Sq Ft | View Prior Sale |
| 10/25/2020 10/25/20 | Pending | -- | -- | -- | |
| 10/22/2020 10/22/20 | For Sale | $309,900 | -- | $171 / Sq Ft |
Purchase History
| Date | Type | Sale Price | Title Company |
|---|---|---|---|
| Warranty Deed | $321,000 | None Available | |
| Quit Claim Deed | -- | None Available | |
| Deed | $219,900 | -- | |
| Warranty Deed | $219,900 | -- |
Mortgage History
| Date | Status | Loan Amount | Loan Type |
|---|---|---|---|
| Open | $321,000 | VA | |
| Previous Owner | $203,934 | Unknown | |
| Previous Owner | $212,165 | Unknown | |
| Previous Owner | $208,905 | Purchase Money Mortgage |
Source: PrimeMLS
MLS Number: 5066157
APN: CNCD-000111A-000003-000003
- 50 Branch Turnpike
- 43 Branch Turnpike
- 59 Branch Turnpike
- 84 Branch Turnpike Unit 44
- 13 Ellsworth St
- 8 Chesterfield Dr
- 8 Cardinal Rd
- 12 E Side Dr Unit 4-13
- 32 E Side Dr
- 17 Burns Ave Unit 2
- 294 Portsmouth St
- 4 Venne Cir
- 6 Heights Rd
- 6 Lawrence Street Extension
- 33 Mulberry St Unit 2
- 15 Bridle Path Trail
- 9 Strawberry Ln
- 834 Borough Rd
- 667 Borough Rd
- 762 Robinson Rd
- 58 Branch Turnpike Unit 109
- 12 E Side Dr Unit 221
- 169 Portsmouth St
- 30 Cherry St
- 30 Cherry St Unit 30-210
- 11 Stickney Ave
- 32 S Main St
- 5-7 S State St
- 4 N State St Unit 203
- 410 N State St Unit 5
- 53 Hall St
- 35-39 Thompson St
- 48 Centre St
- 50 Centre St Unit Down
- 67 School St Unit 1
- 76 Warren St Unit 2
- 55 A Thorndike
- 8 Celtic St
- 51 Jackson St Unit 2
- 3 Merrimack St Unit 1

