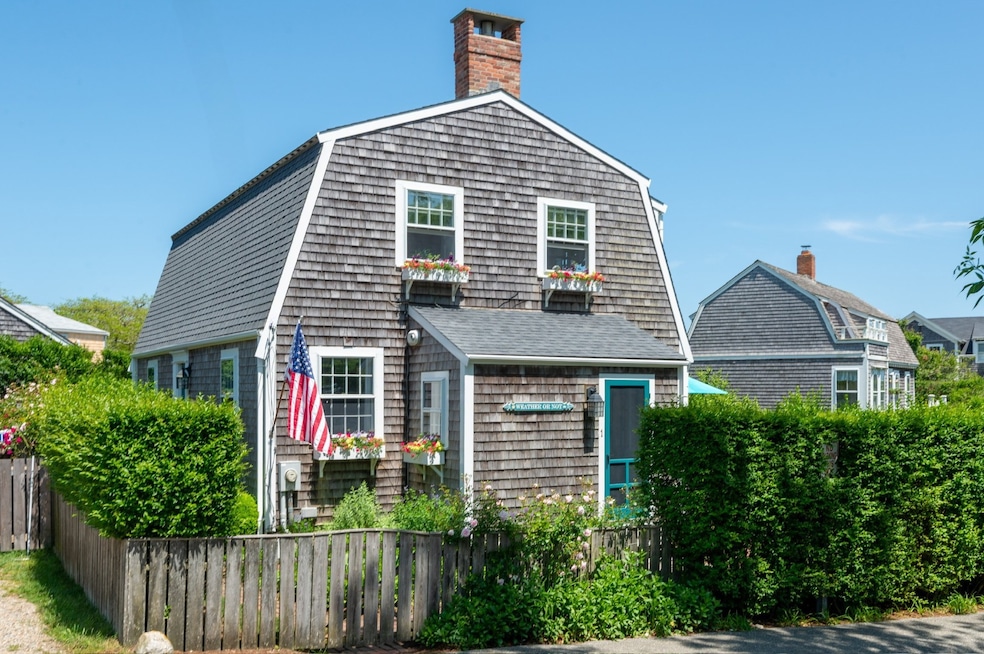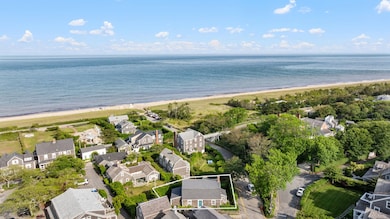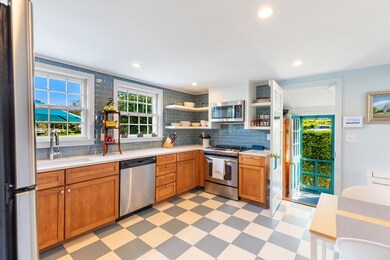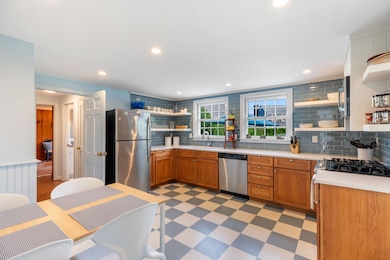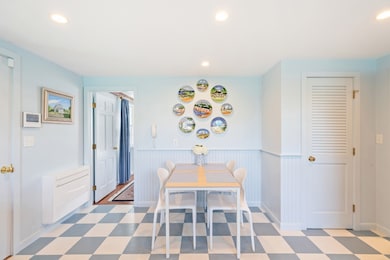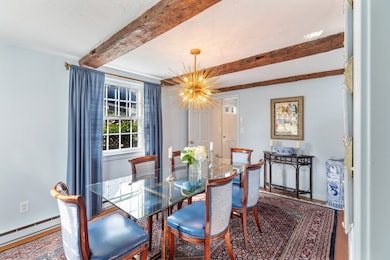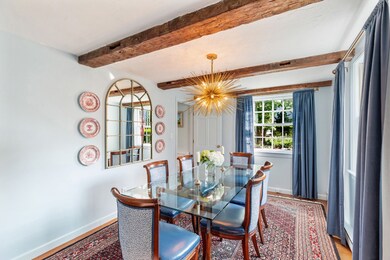
1 Gully Rd Nantucket, MA 02554
Estimated payment $15,596/month
Highlights
- Ocean View
- Deck
- Garden
- 2,912 Acre Lot
- Furnished
About This Home
Just a short stroll to the beach and nestled in the heart of Sconset, this charming 3 bedroom, 2 bathroom home is the perfect blend of Nantucket character and coastal ease. The generous second-floor primary suite boasts ocean views, an ensuite bath, and vaulted ceilings framed by the home’s classic gambrel roofline. A cozy gas fireplace anchors the second-floor living space, ideal for relaxing after a day by the sea. A large picture window perfectly frames the iconic Sconset Bridge leading down to the beach, bringing the seaside beauty inside. The first floor features a large, updated kitchen, a fun bunk room, and a flexible bonus space perfect for a home office or extra guests. Step outside to a darling seaside deck—perfect for dining al fresco while listening to the sound of the ocean. Offered fully furnished and turnkey this coastal getaway designed for effortless beachside living awaits. Pine floors run throughout, and the home is outfitted with air conditioning, a 2019 roof, and an on-demand tankless water heater for efficiency, and self-watering flower boxes with automated irrigation.
Home Details
Home Type
- Single Family
Est. Annual Taxes
- $4,403
Year Built
- Built in 1973
Lot Details
- 2,912 Acre Lot
- Garden
- Property is zoned VN
Interior Spaces
- 1,918 Sq Ft Home
- Furnished
- Ocean Views
Bedrooms and Bathrooms
- 3 Bedrooms | 2 Main Level Bedrooms
- 2 Full Bathrooms
Additional Features
- Deck
- Cable TV Available
Community Details
- Association fees include **property recently changed from stand alone condo ownership to fee simple, taxes on land assessment tbd**
Listing and Financial Details
- Tax Lot 2
- Assessor Parcel Number 322
Map
Home Values in the Area
Average Home Value in this Area
Tax History
| Year | Tax Paid | Tax Assessment Tax Assessment Total Assessment is a certain percentage of the fair market value that is determined by local assessors to be the total taxable value of land and additions on the property. | Land | Improvement |
|---|---|---|---|---|
| 2025 | $4,500 | $1,371,800 | $0 | $1,371,800 |
| 2024 | $4,240 | $1,354,600 | $0 | $1,354,600 |
| 2023 | $3,431 | $1,068,700 | $0 | $1,068,700 |
| 2022 | $3,637 | $972,400 | $0 | $972,400 |
| 2021 | $3,530 | $972,400 | $0 | $972,400 |
| 2020 | $3,355 | $972,400 | $0 | $972,400 |
| 2019 | $3,340 | $994,100 | $0 | $994,100 |
| 2018 | $3,612 | $1,023,100 | $0 | $1,023,100 |
| 2017 | $3,468 | $1,023,100 | $0 | $1,023,100 |
| 2016 | $3,281 | $976,600 | $0 | $976,600 |
| 2015 | $3,311 | $917,300 | $0 | $917,300 |
| 2014 | $3,449 | $917,300 | $0 | $917,300 |
Property History
| Date | Event | Price | Change | Sq Ft Price |
|---|---|---|---|---|
| 07/02/2025 07/02/25 | Pending | -- | -- | -- |
| 07/01/2025 07/01/25 | For Sale | $2,795,000 | -- | $1,457 / Sq Ft |
Purchase History
| Date | Type | Sale Price | Title Company |
|---|---|---|---|
| Not Resolvable | $1,031,000 | -- | |
| Deed | $262,500 | -- |
Mortgage History
| Date | Status | Loan Amount | Loan Type |
|---|---|---|---|
| Open | $824,000 | Adjustable Rate Mortgage/ARM | |
| Previous Owner | $50,000 | No Value Available | |
| Previous Owner | $210,000 | Purchase Money Mortgage | |
| Previous Owner | $450,000 | No Value Available |
Similar Homes in Nantucket, MA
Source: LINK
MLS Number: 92372
APN: 7313 -6
