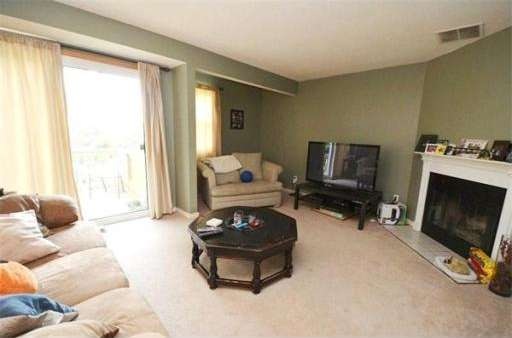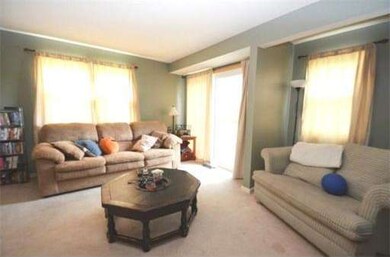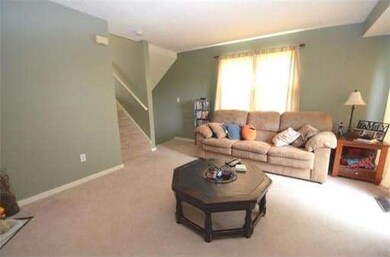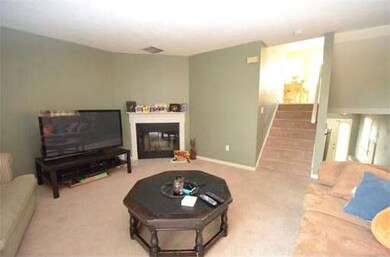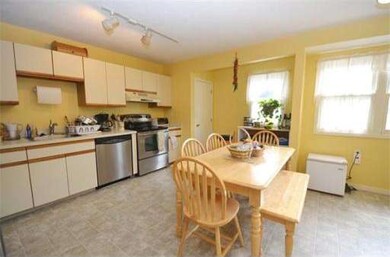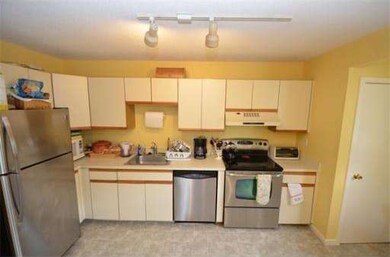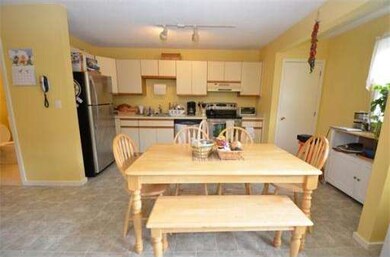1 Halsey Way Unit A Salem, MA 01970
South Salem NeighborhoodAbout This Home
As of June 2019Well-Maintained Townhouse in Desirable Pickman Park! Spacious end unit with unique layout features 2 bedrooms, 1.5 bath & attached 1 car garage! Large kitchen with pantry, SS appliances & dining area! Bright & sunny living room with wood burning fireplace & slider to back deck, great space for entertaining! Good size bedrooms with ample storage space! Laundry In-Unit!! New wood burning fireplace/chimney, new slider & new heat pump (AC unit) installed within last 5yrs!
Last Agent to Sell the Property
Listing Group
Lamacchia Realty, Inc.
Last Buyer's Agent
Mohamed Essaouabi
Century 21 North East Homes

Ownership History
Purchase Details
Home Financials for this Owner
Home Financials are based on the most recent Mortgage that was taken out on this home.Purchase Details
Home Financials for this Owner
Home Financials are based on the most recent Mortgage that was taken out on this home.Purchase Details
Home Financials for this Owner
Home Financials are based on the most recent Mortgage that was taken out on this home.Purchase Details
Purchase Details
Purchase Details
Purchase Details
Purchase Details
Map
Property Details
Home Type
Condominium
Est. Annual Taxes
$4,764
Year Built
1980
Lot Details
0
Listing Details
- Unit Level: 1
- Unit Placement: End
- Special Features: 12
- Property Sub Type: Condos
- Year Built: 1980
Interior Features
- Has Basement: No
- Fireplaces: 1
- Number of Rooms: 4
- Amenities: Public Transportation, Swimming Pool, Tennis Court, Park, Walk/Jog Trails, Golf Course, Medical Facility, Bike Path, T-Station, University
- Electric: Circuit Breakers, 100 Amps
- Energy: Storm Doors, Prog. Thermostat
- Flooring: Vinyl, Wall to Wall Carpet
- Insulation: Fiberglass
- Interior Amenities: Cable Available
- Bedroom 2: Second Floor, 16X12
- Bathroom #1: First Floor, 6X5
- Bathroom #2: Second Floor, 9X7
- Kitchen: First Floor, 16X15
- Laundry Room: First Floor
- Living Room: First Floor, 16X14
- Master Bedroom: Second Floor, 16X14
- Master Bedroom Description: Closet, Flooring - Wall to Wall Carpet
Exterior Features
- Construction: Frame
- Exterior: Clapboard
- Exterior Unit Features: Deck, Gutters, Professional Landscaping
Garage/Parking
- Garage Parking: Attached, Garage Door Opener
- Garage Spaces: 1
- Parking: Off-Street, Guest, Paved Driveway
- Parking Spaces: 2
Utilities
- Cooling Zones: 1
- Heat Zones: 1
- Hot Water: Electric, Tank
Condo/Co-op/Association
- Condominium Name: Pickman Park
- Association Fee Includes: Water, Sewer, Master Insurance, Swimming Pool, Exterior Maintenance, Road Maintenance, Landscaping, Snow Removal, Tennis Court, Clubroom, Refuse Removal
- Association Pool: Yes
- Management: Professional - Off Site
- Pets Allowed: Yes w/ Restrictions
- No Units: 268
- Unit Building: A
Home Values in the Area
Average Home Value in this Area
Purchase History
| Date | Type | Sale Price | Title Company |
|---|---|---|---|
| Not Resolvable | $295,000 | -- | |
| Not Resolvable | $200,000 | -- | |
| Deed | $260,000 | -- | |
| Deed | -- | -- | |
| Deed | $170,000 | -- | |
| Deed | $116,000 | -- | |
| Deed | $97,000 | -- | |
| Deed | $142,500 | -- |
Mortgage History
| Date | Status | Loan Amount | Loan Type |
|---|---|---|---|
| Open | $41,315 | Stand Alone Refi Refinance Of Original Loan | |
| Open | $265,500 | New Conventional | |
| Previous Owner | $176,000 | Stand Alone Refi Refinance Of Original Loan | |
| Previous Owner | $160,000 | New Conventional | |
| Previous Owner | $20,000 | No Value Available | |
| Previous Owner | $261,000 | No Value Available | |
| Previous Owner | $260,000 | Purchase Money Mortgage |
Property History
| Date | Event | Price | Change | Sq Ft Price |
|---|---|---|---|---|
| 06/25/2019 06/25/19 | Sold | $295,000 | -6.3% | $178 / Sq Ft |
| 05/05/2019 05/05/19 | Pending | -- | -- | -- |
| 05/04/2019 05/04/19 | For Sale | $314,900 | 0.0% | $190 / Sq Ft |
| 04/24/2019 04/24/19 | Pending | -- | -- | -- |
| 11/09/2018 11/09/18 | Price Changed | $314,900 | -6.0% | $190 / Sq Ft |
| 10/17/2018 10/17/18 | For Sale | $334,900 | +67.5% | $202 / Sq Ft |
| 05/22/2014 05/22/14 | Sold | $200,000 | +0.5% | $121 / Sq Ft |
| 03/05/2014 03/05/14 | Pending | -- | -- | -- |
| 01/22/2014 01/22/14 | Price Changed | $199,000 | 0.0% | $120 / Sq Ft |
| 01/22/2014 01/22/14 | For Sale | $199,000 | -2.9% | $120 / Sq Ft |
| 01/14/2014 01/14/14 | Pending | -- | -- | -- |
| 11/08/2013 11/08/13 | Price Changed | $205,000 | 0.0% | $124 / Sq Ft |
| 11/08/2013 11/08/13 | For Sale | $205,000 | -4.6% | $124 / Sq Ft |
| 09/09/2013 09/09/13 | Pending | -- | -- | -- |
| 07/10/2013 07/10/13 | For Sale | $214,900 | -- | $130 / Sq Ft |
Tax History
| Year | Tax Paid | Tax Assessment Tax Assessment Total Assessment is a certain percentage of the fair market value that is determined by local assessors to be the total taxable value of land and additions on the property. | Land | Improvement |
|---|---|---|---|---|
| 2025 | $4,764 | $420,100 | $0 | $420,100 |
| 2024 | $4,575 | $393,700 | $0 | $393,700 |
| 2023 | $4,312 | $344,700 | $0 | $344,700 |
| 2022 | $4,166 | $314,400 | $0 | $314,400 |
| 2021 | $3,944 | $285,800 | $0 | $285,800 |
| 2020 | $4,073 | $281,900 | $0 | $281,900 |
| 2019 | $3,897 | $258,100 | $0 | $258,100 |
| 2018 | $3,564 | $240,200 | $0 | $240,200 |
| 2017 | $3,527 | $222,400 | $0 | $222,400 |
| 2016 | $3,458 | $220,700 | $0 | $220,700 |
| 2015 | $3,410 | $207,800 | $0 | $207,800 |
Source: MLS Property Information Network (MLS PIN)
MLS Number: 71553040
APN: SALE-000022-000000-000001-000853-000853
- 40 Station Rd
- 1 Spruance Way Unit C
- 9 Russell Dr Unit 2-C
- 21 Surrey Rd
- 47 Moffatt Rd
- 106 Broadway Unit 3
- 106 Broadway Unit 2
- 106 Broadway Unit 1
- 16 Raymond Rd
- 16 Loring Ave
- 16 Horton St Unit 2
- 26 Linden St
- 504 Loring Ave
- 19 Valiant Way
- 2 Victoria Ln
- 15 Nightingale Ln Unit 15
- 6R Hazel Terrace Unit 8
- 275 Lafayette St
- 5 Greenway Rd
- 124R Highland Ave
