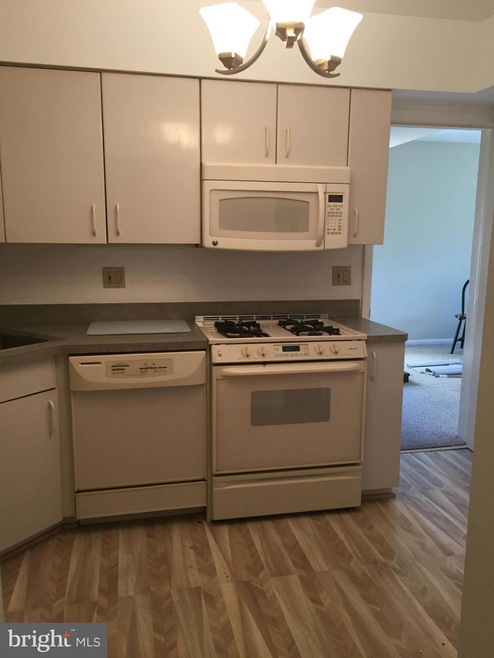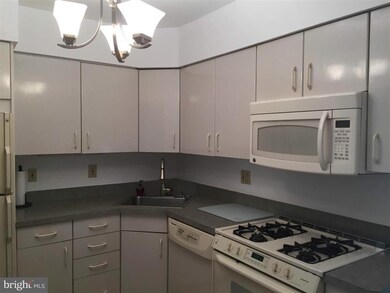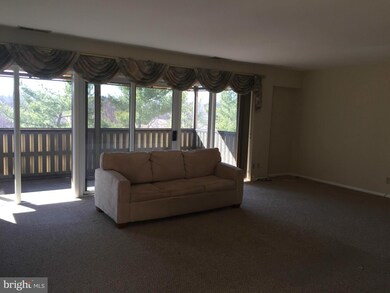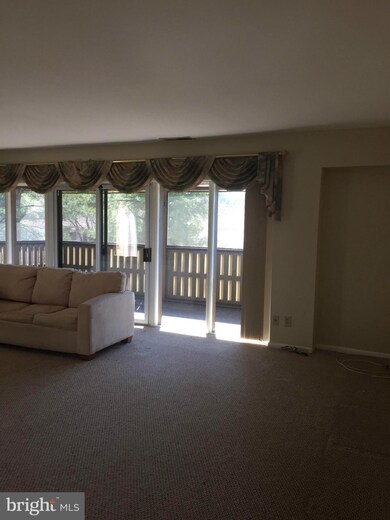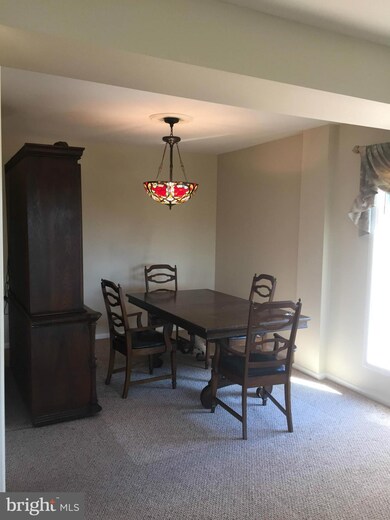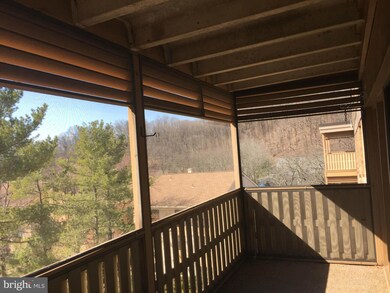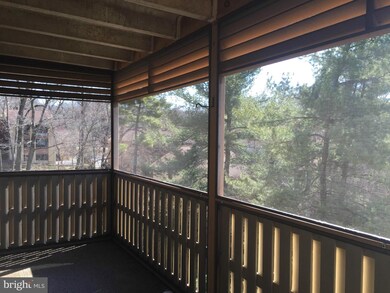
1 Hamill Ct Unit 53 Baltimore, MD 21210
Cross Keys NeighborhoodHighlights
- Gourmet Kitchen
- Open Floorplan
- Traditional Architecture
- City View
- Clubhouse
- Community Pool
About This Home
As of April 2016NICELY SITUATED ON THE TOP FLOOR, ENJOY THE VIEWS FROM YOUR HUGE SCREENED IN PORCH THIS SPRING AND SUMMER! 2 LARGE BEDROOMS, 2 BATHROOMS (ONE EN SUITE), LARGE CLOSETS, BERBER CARPET OVER PARQUET FLOORS, UPDATED KITCHEN W/TONS OF CABINETS, UPDATED APPLIANCES AND SO MUCH MORE. GET IN NOW TO ENJOY THE MULTIPLE COMMUNITY POOLS, WALKING PATHS AND HIGH END RETAIL IN THIS LOVELY GATED COMMUNITY.
Property Details
Home Type
- Condominium
Est. Annual Taxes
- $2,919
Year Built
- Built in 1968
HOA Fees
- $593 Monthly HOA Fees
Home Design
- Traditional Architecture
- Brick Exterior Construction
- Built-Up Roof
Interior Spaces
- 1,307 Sq Ft Home
- Property has 1 Level
- Open Floorplan
- Double Pane Windows
- Insulated Windows
- Window Screens
- Insulated Doors
- Dining Area
- City Views
Kitchen
- Gourmet Kitchen
- Electric Oven or Range
- Microwave
- Dishwasher
- Disposal
Bedrooms and Bathrooms
- 2 Main Level Bedrooms
- En-Suite Bathroom
- 2 Full Bathrooms
Parking
- Parking Space Number Location: 3
- Covered Parking
- 1 Assigned Parking Space
Utilities
- Forced Air Heating and Cooling System
- Vented Exhaust Fan
- Electric Water Heater
Additional Features
- Halls are 36 inches wide or more
- Balcony
- Property is in very good condition
Listing and Financial Details
- Tax Lot 804
- Assessor Parcel Number 0327164778E804
Community Details
Overview
- Association fees include electricity, exterior building maintenance, gas, heat, lawn care front, lawn care rear, lawn care side, lawn maintenance, management, insurance, pool(s), sewer, snow removal, trash, water
- Mid-Rise Condominium
- Cross Keys Community
- Cross Keys Subdivision
- The community has rules related to moving in times, parking rules
Amenities
- Common Area
- Clubhouse
- Meeting Room
- Laundry Facilities
- Community Storage Space
Recreation
- Tennis Courts
- Community Pool
Pet Policy
- Pets Allowed
Ownership History
Purchase Details
Home Financials for this Owner
Home Financials are based on the most recent Mortgage that was taken out on this home.Purchase Details
Purchase Details
Home Financials for this Owner
Home Financials are based on the most recent Mortgage that was taken out on this home.Purchase Details
Purchase Details
Similar Homes in Baltimore, MD
Home Values in the Area
Average Home Value in this Area
Purchase History
| Date | Type | Sale Price | Title Company |
|---|---|---|---|
| Deed | $139,900 | Attorney | |
| Deed | -- | Attorney | |
| Deed | $129,500 | -- | |
| Deed | -- | -- | |
| Deed | -- | -- |
Property History
| Date | Event | Price | Change | Sq Ft Price |
|---|---|---|---|---|
| 04/12/2016 04/12/16 | Sold | $139,900 | 0.0% | $107 / Sq Ft |
| 03/10/2016 03/10/16 | Pending | -- | -- | -- |
| 03/08/2016 03/08/16 | For Sale | $139,900 | +8.0% | $107 / Sq Ft |
| 04/17/2012 04/17/12 | Sold | $129,500 | -10.6% | $99 / Sq Ft |
| 03/25/2012 03/25/12 | Pending | -- | -- | -- |
| 02/19/2012 02/19/12 | For Sale | $144,900 | -- | $111 / Sq Ft |
Tax History Compared to Growth
Tax History
| Year | Tax Paid | Tax Assessment Tax Assessment Total Assessment is a certain percentage of the fair market value that is determined by local assessors to be the total taxable value of land and additions on the property. | Land | Improvement |
|---|---|---|---|---|
| 2024 | $3,465 | $160,800 | $40,200 | $120,600 |
| 2023 | $3,319 | $155,000 | $0 | $0 |
| 2022 | $3,186 | $149,200 | $0 | $0 |
| 2021 | $3,384 | $143,400 | $35,800 | $107,600 |
| 2020 | $2,974 | $138,933 | $0 | $0 |
| 2019 | $2,854 | $134,467 | $0 | $0 |
| 2018 | $2,824 | $130,000 | $32,500 | $97,500 |
| 2017 | $2,806 | $127,900 | $0 | $0 |
| 2016 | -- | $125,800 | $0 | $0 |
| 2015 | -- | $123,700 | $0 | $0 |
| 2014 | -- | $123,700 | $0 | $0 |
Agents Affiliated with this Home
-
Heather Perkins

Seller's Agent in 2016
Heather Perkins
Cummings & Co Realtors
(443) 928-9613
179 Total Sales
-
Edward Lewis

Buyer's Agent in 2016
Edward Lewis
Real Broker, LLC - Keswick
(310) 387-0183
17 Total Sales
-

Seller's Agent in 2012
William Young
EXIT Results Realty
Map
Source: Bright MLS
MLS Number: 1003679185
APN: 4778E-804
- 6 Cross Keys Rd Unit 6E
- 138 Villabrook Way
- 16 Roland Green
- 111 Hamlet Hill Rd Unit 1205
- 111 Hamlet Hill Rd Unit 1408
- 111 Hamlet Hill Rd Unit 707
- 111 Hamlet Hill Rd Unit 213
- 111 Hamlet Hill Rd Unit 208
- 6 Roland Mews
- 6 Upland Rd
- 103 Cross Keys Rd Unit R103D2
- 201 Deepdene Rd
- 111 Deepdene Rd
- 403 Club Rd
- 109 Deepdene Rd
- 4464 Laplata Ave
- 4711 Roland Ave
- 4410 Falls Bridge Dr Unit H
- 1402 W Old Cold Spring Ln
- 1218 W Northern Pkwy
