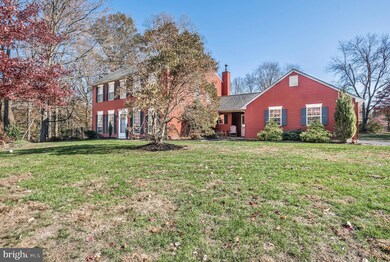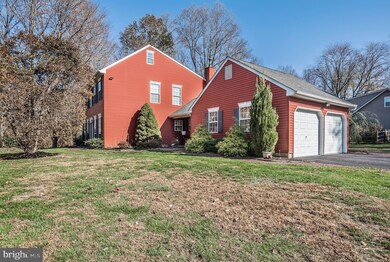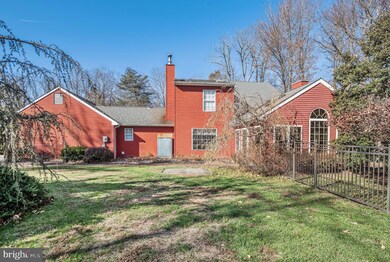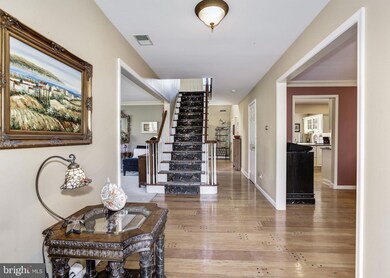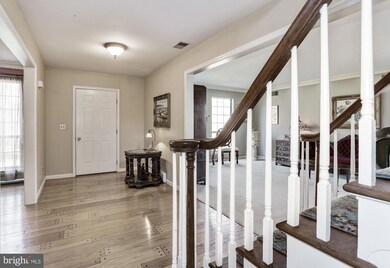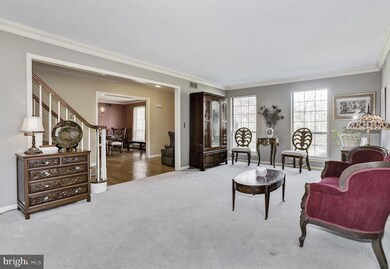
1 Hanover Ct Wrightstown, NJ 08562
Highlights
- View of Trees or Woods
- Partially Wooded Lot
- Attic
- Colonial Architecture
- Wood Flooring
- Corner Lot
About This Home
As of June 2022Price reduced and the sellers are motivated! You can be King of Hanover Hills! A Colonial style design with detailed exterior moldings, move-in ready & situated on almost a full acre. Welcome your guests in; where a beautiful, open staircase with wood treads is set back, allowing sightlines into the LR, DR and Family Room beyond. Crown molding, wood flooring and tall windows can be found throughout most areas. The custom eat-in kitchen boasts soft white cabinetry, tiled backsplash, SS appliances and Corian countertops. A built-in hutch provides additional storage and it's the perfect place for your coffee bar, buffet set-up or Holiday beverage station. Accented with wood stained beams and large picture window, this kitchen is a comfortable space everyday or when entertaining. Just off the kitchen is where you'll cozy up to the handsome, stacked stone fireplace! It's the Family Room with vaulted ceiling and skylights; filling the room in natural light. Step through French doors into an open & spacious Sunroom with tile flooring. Cathedral ceiling, skylights, accent beams, beautiful windows all around and 2 sets of sliders. Watch the seasons change, children & pets play, as the backyard and outdoors spill into this room. A powder room & laundry complete the first floor. The 2nd floor landing offers a balcony view overlooking the FR and Sunroom before entering the master bedroom. This master offers a sitting room/office with built-in bookcases before stepping into the en-suite full bath. Newly renovated in beautiful soft tones and timeless product design, you'll enjoy a double vanity sink and a large walk in, custom tiled shower. Two additional bedrooms of good size with ample storage and a hall bathroom complete this level of living. Additional features include a fenced yard, firepit, walk up staircase in the garage for easy & accessible storage, pre-wired hookup for a backup generator, newer roof and mechanicals. This home has been well-maintained and cared for. Located on a quiet cul-de-sac street. Become part of a great family friendly neighborhood that's just steps away from Hanover Golf Club and the North Hanover School District. Close proximity to Rt 537, Rt 206, Rt 195, the Jackson Outlets and Great Adventure. Don't miss this one - make your appointment to tour today!
Last Agent to Sell the Property
Keller Williams Realty - Moorestown License #1542535 Listed on: 11/14/2019

Home Details
Home Type
- Single Family
Est. Annual Taxes
- $8,565
Year Built
- Built in 1986
Lot Details
- 0.93 Acre Lot
- Cul-De-Sac
- Corner Lot
- Partially Wooded Lot
- Back, Front, and Side Yard
- Property is in good condition
Parking
- 2 Car Direct Access Garage
- 4 Open Parking Spaces
- Parking Storage or Cabinetry
- Side Facing Garage
- Driveway
- On-Street Parking
Home Design
- Colonial Architecture
- Slab Foundation
- Frame Construction
- Pitched Roof
- Shingle Roof
- Vinyl Siding
Interior Spaces
- 2,698 Sq Ft Home
- Property has 2 Levels
- Built-In Features
- Crown Molding
- Beamed Ceilings
- Ceiling Fan
- Skylights
- Stone Fireplace
- Gas Fireplace
- Family Room Off Kitchen
- Formal Dining Room
- Views of Woods
- Attic
Kitchen
- Eat-In Kitchen
- Stove
- <<microwave>>
- Dishwasher
- Stainless Steel Appliances
Flooring
- Wood
- Carpet
Bedrooms and Bathrooms
- 3 Bedrooms
- En-Suite Bathroom
- <<tubWithShowerToken>>
- Walk-in Shower
Laundry
- Laundry on main level
- Dryer
- Washer
Outdoor Features
- Exterior Lighting
- Shed
Schools
- C. B. Lamb Elementary School
- Northern Burl. Co. Reg. Sr. High School
Utilities
- Central Air
- Heating System Uses Oil
- Hot Water Baseboard Heater
- Water Treatment System
- Well
- Water Conditioner is Owned
- On Site Septic
Community Details
- No Home Owners Association
- Hanover Hills Subdivision
Listing and Financial Details
- Tax Lot 00018
- Assessor Parcel Number 26-00404-00018
Ownership History
Purchase Details
Home Financials for this Owner
Home Financials are based on the most recent Mortgage that was taken out on this home.Purchase Details
Home Financials for this Owner
Home Financials are based on the most recent Mortgage that was taken out on this home.Purchase Details
Home Financials for this Owner
Home Financials are based on the most recent Mortgage that was taken out on this home.Purchase Details
Home Financials for this Owner
Home Financials are based on the most recent Mortgage that was taken out on this home.Purchase Details
Home Financials for this Owner
Home Financials are based on the most recent Mortgage that was taken out on this home.Purchase Details
Similar Homes in Wrightstown, NJ
Home Values in the Area
Average Home Value in this Area
Purchase History
| Date | Type | Sale Price | Title Company |
|---|---|---|---|
| Warranty Deed | $538,000 | -- | |
| Deed | $538,000 | Wollman David A | |
| Bargain Sale Deed | $387,900 | Fidelity National Ttl Ins Co | |
| Deed | $385,000 | Quality Title & Abstract Age | |
| Interfamily Deed Transfer | -- | -- | |
| Quit Claim Deed | $100 | -- | |
| Interfamily Deed Transfer | -- | -- |
Mortgage History
| Date | Status | Loan Amount | Loan Type |
|---|---|---|---|
| Previous Owner | $430,400 | New Conventional | |
| Previous Owner | $404,381 | VA | |
| Previous Owner | $401,864 | VA | |
| Previous Owner | $365,400 | VA | |
| Previous Owner | $220,000 | No Value Available |
Property History
| Date | Event | Price | Change | Sq Ft Price |
|---|---|---|---|---|
| 06/15/2022 06/15/22 | Sold | $538,000 | +2.5% | $215 / Sq Ft |
| 04/27/2022 04/27/22 | Pending | -- | -- | -- |
| 04/18/2022 04/18/22 | For Sale | $525,000 | +35.3% | $210 / Sq Ft |
| 02/19/2020 02/19/20 | Sold | $387,900 | 0.0% | $144 / Sq Ft |
| 01/16/2020 01/16/20 | Pending | -- | -- | -- |
| 01/08/2020 01/08/20 | Price Changed | $387,909 | -2.5% | $144 / Sq Ft |
| 11/26/2019 11/26/19 | Price Changed | $397,909 | -2.2% | $147 / Sq Ft |
| 11/14/2019 11/14/19 | For Sale | $407,000 | -- | $151 / Sq Ft |
Tax History Compared to Growth
Tax History
| Year | Tax Paid | Tax Assessment Tax Assessment Total Assessment is a certain percentage of the fair market value that is determined by local assessors to be the total taxable value of land and additions on the property. | Land | Improvement |
|---|---|---|---|---|
| 2024 | $8,652 | $391,500 | $99,300 | $292,200 |
| 2023 | $8,652 | $391,500 | $99,300 | $292,200 |
| 2022 | $8,687 | $391,500 | $99,300 | $292,200 |
| 2021 | $8,661 | $385,100 | $99,300 | $285,800 |
| 2020 | $8,638 | $385,100 | $99,300 | $285,800 |
| 2019 | $8,565 | $385,100 | $99,300 | $285,800 |
| 2018 | $8,180 | $385,100 | $99,300 | $285,800 |
| 2017 | $8,006 | $385,100 | $99,300 | $285,800 |
| 2016 | $7,983 | $385,100 | $99,300 | $285,800 |
| 2015 | $7,859 | $379,100 | $93,300 | $285,800 |
| 2014 | $7,400 | $379,100 | $93,300 | $285,800 |
Agents Affiliated with this Home
-
Olga St. Pierre

Seller's Agent in 2022
Olga St. Pierre
Keller Williams Real Estate-Langhorne
(267) 242-2712
1 in this area
74 Total Sales
-
datacorrect BrightMLS
d
Buyer's Agent in 2022
datacorrect BrightMLS
Non Subscribing Office
-
Lisa Hermann

Seller's Agent in 2020
Lisa Hermann
Keller Williams Realty - Moorestown
(609) 304-9465
99 Total Sales
Map
Source: Bright MLS
MLS Number: NJBL361096
APN: 26-00404-0000-00018
- 0 Larrison Rd
- 0 Hill Rd
- 229 and 225 Jacobstown New Egypt Rd
- 18 Province Line Rd
- 194 Jacobstown New Egypt Rd Unit 2
- 194 Jacobstown New Egypt Rd Unit 1
- 2 Patty Dr
- 6 Marc Ln
- 888 Monmouth Rd
- 45 Jacobstwn-N Egypt Rd
- 1 Canterbury Rd
- 7 Canterbury Rd
- 5 Canterbury Rd
- 3 Canterbury Rd
- 78 Churchill Blvd
- 80 Churchill Blvd
- 18 Chepstow Rd
- 9 Saratoga Rd
- 17 Saratoga Rd
- 92 Jacobstown Rd

