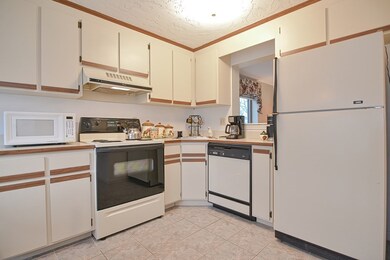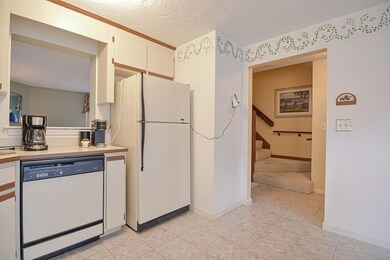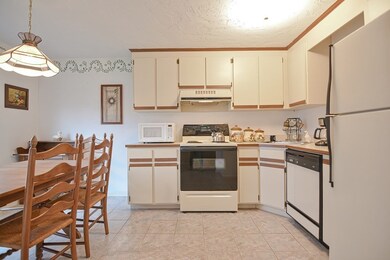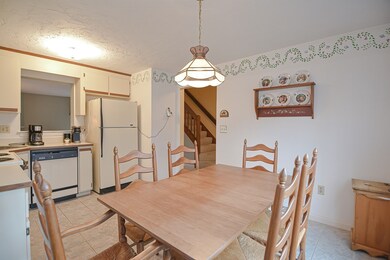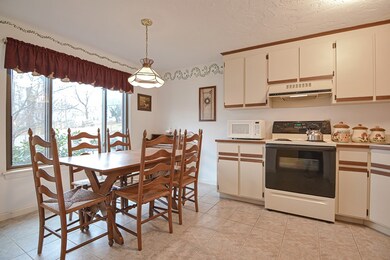
1 Hartshorn Place Walpole, MA 02081
Estimated Value: $443,527 - $481,000
Highlights
- Custom Closet System
- Ceramic Tile Flooring
- 1 Cooling Zone
- Fisher School Rated A
- Sliding Doors
About This Home
As of February 2022***Desired end unit townhouse in Hartshorn Village!! This well maintained complex is within walking distance to town center, shopping, commuter rail and bus line. First floor offers a fully applianced eat-in kitchen, a spacious fireplaced living room with sliders to a private deck, tile entry foyer and 1/2 bath. The second level features a large master bedroom with two closets, ample sized second bedroom and updated full bath. Recent improvements include: new roof, new siding, newer windows, and new front porch. Full basement with high ceilings waiting to be finished. If you desire a bright & sunny hard to find end unit townhouse in a quiet setting stop by the Open Houses this weekend. Showings start on Saturday 1/8 from 12-2 with additional open house on Sunday 1/9 from 12-2). Convenient location that offers easy access to major routes. This is an excellent townhouse value for Walpole.***
Property Details
Home Type
- Condominium
Est. Annual Taxes
- $4,765
Year Built
- 1983
HOA Fees
- $350 per month
Interior Spaces
- Sliding Doors
- Attic Access Panel
Flooring
- Wall to Wall Carpet
- Ceramic Tile
Bedrooms and Bathrooms
- Primary bedroom located on second floor
- Custom Closet System
Utilities
- 1 Cooling Zone
- 1 Heating Zone
Ownership History
Purchase Details
Home Financials for this Owner
Home Financials are based on the most recent Mortgage that was taken out on this home.Purchase Details
Purchase Details
Home Financials for this Owner
Home Financials are based on the most recent Mortgage that was taken out on this home.Purchase Details
Home Financials for this Owner
Home Financials are based on the most recent Mortgage that was taken out on this home.Similar Homes in the area
Home Values in the Area
Average Home Value in this Area
Purchase History
| Date | Buyer | Sale Price | Title Company |
|---|---|---|---|
| Trickett Robert | $370,000 | None Available | |
| Penza Jeanette A | $133,000 | -- | |
| Wolf Stacie M | $107,000 | -- | |
| Daly Stephen F | $143,000 | -- |
Mortgage History
| Date | Status | Borrower | Loan Amount |
|---|---|---|---|
| Open | Trickett Robert | $351,500 | |
| Previous Owner | Daly Stephen F | $83,600 | |
| Previous Owner | Daly Stephen F | $101,650 | |
| Previous Owner | Daly Stephen F | $110,000 |
Property History
| Date | Event | Price | Change | Sq Ft Price |
|---|---|---|---|---|
| 02/18/2022 02/18/22 | Sold | $370,000 | +5.7% | $332 / Sq Ft |
| 01/12/2022 01/12/22 | Pending | -- | -- | -- |
| 01/04/2022 01/04/22 | For Sale | $350,000 | -- | $314 / Sq Ft |
Tax History Compared to Growth
Tax History
| Year | Tax Paid | Tax Assessment Tax Assessment Total Assessment is a certain percentage of the fair market value that is determined by local assessors to be the total taxable value of land and additions on the property. | Land | Improvement |
|---|---|---|---|---|
| 2025 | $4,765 | $371,400 | $0 | $371,400 |
| 2024 | $4,589 | $347,100 | $0 | $347,100 |
| 2023 | $4,423 | $318,400 | $0 | $318,400 |
| 2022 | $4,104 | $283,800 | $0 | $283,800 |
| 2021 | $4,048 | $272,800 | $0 | $272,800 |
| 2020 | $3,855 | $257,200 | $0 | $257,200 |
| 2019 | $3,660 | $242,400 | $0 | $242,400 |
| 2018 | $3,492 | $228,700 | $0 | $228,700 |
| 2017 | $3,403 | $222,000 | $0 | $222,000 |
| 2016 | $3,386 | $217,600 | $0 | $217,600 |
| 2015 | $3,283 | $209,100 | $0 | $209,100 |
| 2014 | $3,232 | $205,100 | $0 | $205,100 |
Agents Affiliated with this Home
-
Fran Mcdavitt

Seller's Agent in 2022
Fran Mcdavitt
RE/MAX
(508) 494-7366
50 in this area
78 Total Sales
-
Rossana Gonser

Seller Co-Listing Agent in 2022
Rossana Gonser
RE/MAX
(800) 336-4634
42 in this area
85 Total Sales
Map
Source: MLS Property Information Network (MLS PIN)
MLS Number: 72930884
APN: WALP-000026-000190-000001
- 28 Hartshorn Place
- 1410 Pennington Dr Unit 1410
- 3303 Pennington Dr Unit 3303
- 3111 Pennington Dr Unit 3111
- 881 Main St Unit 4
- 224 School St Unit 4
- 30 Forsythia Dr
- 979 Main St Unit 6
- 979 Main St Unit 5
- 979 Main St Unit 4
- 979 Main St Unit 3
- 979 Main St Unit 2
- 979 Main St Unit 1
- 979 Main St Unit 8
- 32 Pemberton St Unit C
- 22 Holly Rd
- 16 Red Gate Rd
- 57 Clapp St
- 15 Helen Ln
- 11 South St
- 1 Hartshorn Place
- 1 Hartshorn Place Unit 1
- 1 Hartshorn Place Unit 1,1
- 29 Hartshorn Place
- 26 Hartshorn Place
- 25 Hartshorn Place
- 23 Hartshorn Place
- 22 Hartshorn Place
- 21 Hartshorn Place
- 17 Hartshorn Place
- 16 Hartshorn Place
- 13 Hartshorn Place
- 7 Hartshorn Place
- 6 Hartshorn Place
- 4 Hartshorn Place
- 2 Hartshorn Place
- 21 Hartshorn Place Unit 21
- 7 Hartshorn Place Unit 7
- 6 Hartshorn Place Unit 6
- 24 Hartshorn Place

