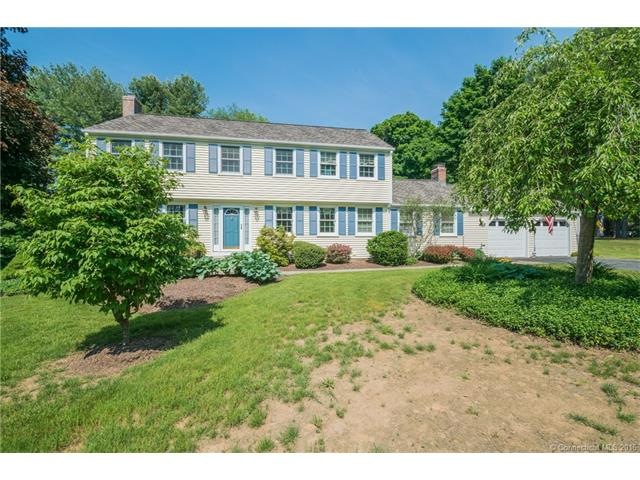
1 Harvest Hill Rd West Simsbury, CT 06092
West Simsbury NeighborhoodEstimated Value: $627,540 - $695,000
Highlights
- Open Floorplan
- Colonial Architecture
- Partially Wooded Lot
- Central School Rated A
- Deck
- Attic
About This Home
As of July 2016Don't miss your opportunity to purchase this West Simsbury gem!!! This impeccably maintained and spacious colonial is well located to provide plenty of opportunity for making memories! Spacious open floor plan with living room and kitchen areas overlooking the beautifully landscaped back yard. Additional space in finished basement(in perfect for play room/office/work out space. Large yard provides gorgeous views as well as privacy from others. Don't wait as this one won't last!
Last Agent to Sell the Property
KW Legacy Partners License #REB.0676635 Listed on: 05/27/2016

Co-Listed By
Meghan Sidoti
Keller Williams Realty License #RES.0799201
Home Details
Home Type
- Single Family
Est. Annual Taxes
- $9,008
Year Built
- Built in 1973
Lot Details
- 1.03 Acre Lot
- Sprinkler System
- Partially Wooded Lot
Home Design
- Colonial Architecture
- Vinyl Siding
Interior Spaces
- 3,092 Sq Ft Home
- Open Floorplan
- Whole House Fan
- Ceiling Fan
- 2 Fireplaces
- Thermal Windows
- Bonus Room
- Basement Fills Entire Space Under The House
- Fire Suppression System
Kitchen
- Oven or Range
- Microwave
- Dishwasher
Bedrooms and Bathrooms
- 4 Bedrooms
Attic
- Attic Fan
- Pull Down Stairs to Attic
Parking
- 2 Car Attached Garage
- Parking Deck
- Automatic Garage Door Opener
- Driveway
Outdoor Features
- Deck
- Gazebo
- Shed
- Rain Gutters
Schools
- Pboe Elementary School
- Pboe High School
Utilities
- Window Unit Cooling System
- Heating System Uses Oil
- Oil Water Heater
- Fuel Tank Located in Basement
Community Details
- No Home Owners Association
Ownership History
Purchase Details
Home Financials for this Owner
Home Financials are based on the most recent Mortgage that was taken out on this home.Purchase Details
Purchase Details
Similar Homes in West Simsbury, CT
Home Values in the Area
Average Home Value in this Area
Purchase History
| Date | Buyer | Sale Price | Title Company |
|---|---|---|---|
| Fenner John | -- | -- | |
| Gannatti Marie | -- | -- | |
| Gannatti John | $272,000 | -- | |
| Gannatti Marie | -- | -- |
Mortgage History
| Date | Status | Borrower | Loan Amount |
|---|---|---|---|
| Open | Ferner John R | $102,000 | |
| Open | Fenner Jessica D | $379,000 | |
| Closed | Fenner John R | $380,000 | |
| Closed | Gannatti John | $404,225 | |
| Closed | Gannatti John | -- |
Property History
| Date | Event | Price | Change | Sq Ft Price |
|---|---|---|---|---|
| 07/22/2016 07/22/16 | Sold | $425,500 | +7.7% | $138 / Sq Ft |
| 05/29/2016 05/29/16 | Pending | -- | -- | -- |
| 05/27/2016 05/27/16 | For Sale | $395,000 | -- | $128 / Sq Ft |
Tax History Compared to Growth
Tax History
| Year | Tax Paid | Tax Assessment Tax Assessment Total Assessment is a certain percentage of the fair market value that is determined by local assessors to be the total taxable value of land and additions on the property. | Land | Improvement |
|---|---|---|---|---|
| 2024 | $10,696 | $321,090 | $92,750 | $228,340 |
| 2023 | $10,217 | $321,090 | $92,750 | $228,340 |
| 2022 | $10,143 | $262,570 | $99,720 | $162,850 |
| 2021 | $10,143 | $262,570 | $99,720 | $162,850 |
| 2020 | $9,739 | $262,570 | $99,720 | $162,850 |
| 2019 | $9,799 | $262,570 | $99,720 | $162,850 |
| 2018 | $9,870 | $262,570 | $99,720 | $162,850 |
| 2017 | $9,406 | $242,680 | $97,350 | $145,330 |
| 2016 | $9,008 | $242,680 | $97,350 | $145,330 |
| 2015 | $9,008 | $242,680 | $97,350 | $145,330 |
| 2014 | $9,013 | $242,680 | $97,350 | $145,330 |
Agents Affiliated with this Home
-
Sandie Terenzi

Seller's Agent in 2016
Sandie Terenzi
KW Legacy Partners
(860) 761-3781
3 in this area
417 Total Sales
-
M
Seller Co-Listing Agent in 2016
Meghan Sidoti
Keller Williams Realty
-
Brigitte Richter

Buyer's Agent in 2016
Brigitte Richter
William Pitt
(860) 205-3833
2 in this area
68 Total Sales
Map
Source: SmartMLS
MLS Number: G10137574
APN: SIMS-000011D-000135-000025
- 189 Farms Village Rd
- 22 Meadowlark Rd
- 16 Harvest Hill Rd
- 14 Case Cir
- 254 Stratton Brook Rd
- 272 Stratton Brook Rd
- 19 Crescent Way
- 136 Stratton Brook Rd
- 95 Hop Brook Rd
- 12 Southbridge Ct Unit 12
- 106 Hedgehog Ln
- 7 Sugar Loaf Cut
- 3 Stratton Forest Way
- 41 Stratton Forest Way
- 4 Pepperidge Ct
- 2 Pennington Dr
- 45 Westledge Rd
- 3 Prospect Ridge
- 27 Walker Dr
- 46 Old Mill Ct Unit 46
- 1 Harvest Hill Rd
- 180 Farms Village Rd
- 3 Harvest Hill Rd
- 172 Farms Village Rd
- 3 Homestead Rd
- 1 Farmstead Ln
- 1 Farmstead Ln
- 173 Farms Village Rd
- 184 Farms Village Rd
- 184 Farms Village Rd
- 6 Harvest Hill Rd
- 181 Farms Village Rd
- 168 Farms Village Rd
- 5 Homestead Rd
- 8 Harvest Hill Rd
- 5 Farmstead Ln
- 6 Farmstead Ln
- 5 Harvest Hill Rd
- 188 Farms Village Rd
- 4 Homestead Rd
