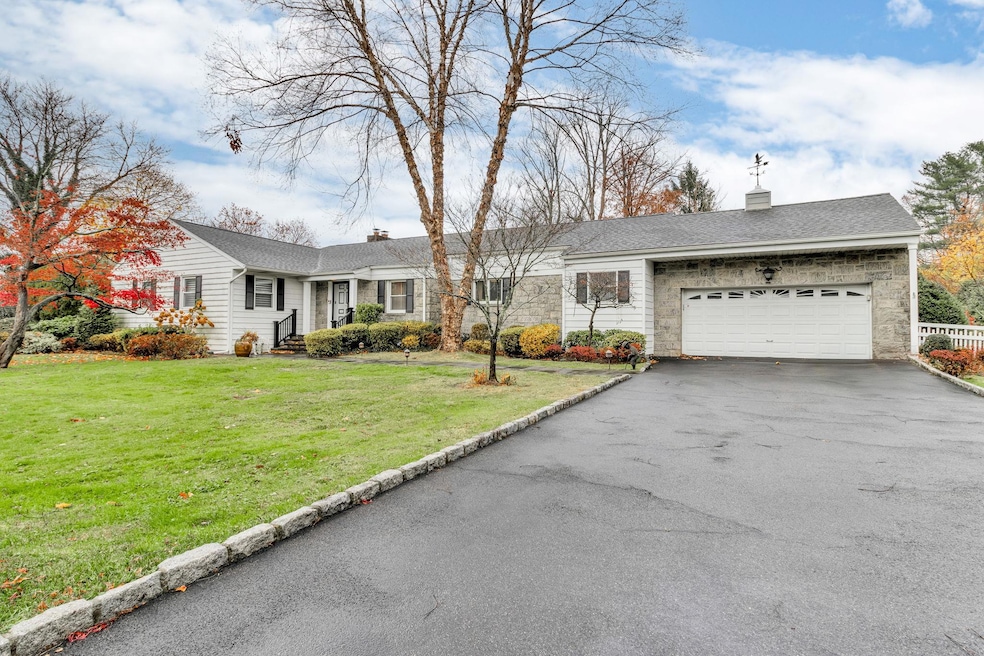
1 Haverford Ave Scarsdale, NY 10583
West Quaker Ridge NeighborhoodHighlights
- 2-Story Property
- Wood Flooring
- Formal Dining Room
- Scarsdale Middle School Rated A+
- Main Floor Bedroom
- Walk-In Closet
About This Home
As of June 2025New Price $2,195,000 MAJOR PRICE REDUCTION**Great opportunity for large ranch on .65 acres. Room for a pool, or major expansion. New roof and HVAC, whole house generator. Finished basement with large play area and a one bedroom suite with a full bathroom. perfect for anyone who wants to have easy one level living. Price reduction will provide the budget for the necessary upgrades Make this beautiful home your own!
Home Details
Home Type
- Single Family
Est. Annual Taxes
- $29,000
Year Built
- Built in 1955
Lot Details
- Landscaped
- Level Lot
Parking
- 2 Car Garage
- Off-Street Parking
Home Design
- 2-Story Property
- Brick Exterior Construction
- Frame Construction
- Block Exterior
- Stone Siding
Interior Spaces
- 3,679 Sq Ft Home
- Central Vacuum
- Chandelier
- Wood Burning Fireplace
- Fireplace Features Masonry
- Living Room with Fireplace
- Formal Dining Room
- Storage
- Finished Basement
- Basement Fills Entire Space Under The House
Kitchen
- <<OvenToken>>
- Range<<rangeHoodToken>>
- <<microwave>>
- Dishwasher
Flooring
- Wood
- Carpet
- Ceramic Tile
Bedrooms and Bathrooms
- 5 Bedrooms
- Main Floor Bedroom
- Walk-In Closet
Laundry
- Laundry Room
- Dryer
- Washer
Outdoor Features
- Patio
Schools
- Quaker Ridge Elementary School
- Scarsdale Middle School
- Scarsdale Senior High School
Utilities
- Central Air
- Ducts Professionally Air-Sealed
- Baseboard Heating
- Heating System Uses Oil
- Radiant Heating System
Listing and Financial Details
- Assessor Parcel Number 5001-023-001-00045-000-0000
Ownership History
Purchase Details
Purchase Details
Similar Homes in the area
Home Values in the Area
Average Home Value in this Area
Purchase History
| Date | Type | Sale Price | Title Company |
|---|---|---|---|
| Interfamily Deed Transfer | -- | Chicago Title Insurance Co | |
| Interfamily Deed Transfer | -- | Commonwealth Land Title Ins |
Property History
| Date | Event | Price | Change | Sq Ft Price |
|---|---|---|---|---|
| 06/12/2025 06/12/25 | Sold | $2,085,000 | -5.0% | $567 / Sq Ft |
| 03/01/2025 03/01/25 | Pending | -- | -- | -- |
| 02/14/2025 02/14/25 | For Sale | $2,195,000 | -- | $597 / Sq Ft |
Tax History Compared to Growth
Tax History
| Year | Tax Paid | Tax Assessment Tax Assessment Total Assessment is a certain percentage of the fair market value that is determined by local assessors to be the total taxable value of land and additions on the property. | Land | Improvement |
|---|---|---|---|---|
| 2024 | $28,153 | $1,070,160 | $1,047,840 | $22,320 |
| 2023 | $29,691 | $1,128,000 | $1,104,500 | $23,500 |
| 2022 | $23,377 | $1,128,000 | $1,104,500 | $23,500 |
| 2021 | $28,627 | $1,128,000 | $1,104,500 | $23,500 |
| 2020 | $28,355 | $1,128,000 | $1,104,500 | $23,500 |
| 2019 | $28,139 | $1,128,000 | $1,104,500 | $23,500 |
| 2018 | $34,919 | $1,200,000 | $1,175,000 | $25,000 |
| 2017 | $0 | $1,200,000 | $1,175,000 | $25,000 |
| 2016 | $32,812 | $1,450,000 | $1,175,000 | $275,000 |
| 2015 | -- | $1,380,000 | $924,000 | $456,000 |
| 2014 | -- | $1,380,000 | $924,000 | $456,000 |
| 2013 | -- | $21,125 | $10,100 | $11,025 |
Agents Affiliated with this Home
-
Thomas Hennerty

Seller's Agent in 2025
Thomas Hennerty
(703) 581-8605
1 in this area
252 Total Sales
-
Yeren Sun

Buyer's Agent in 2025
Yeren Sun
Xcel Realty Service LLC
(240) 338-4926
1 in this area
48 Total Sales
Map
Source: OneKey® MLS
MLS Number: 822833
APN: 5001-023-001-00045-000-0000
