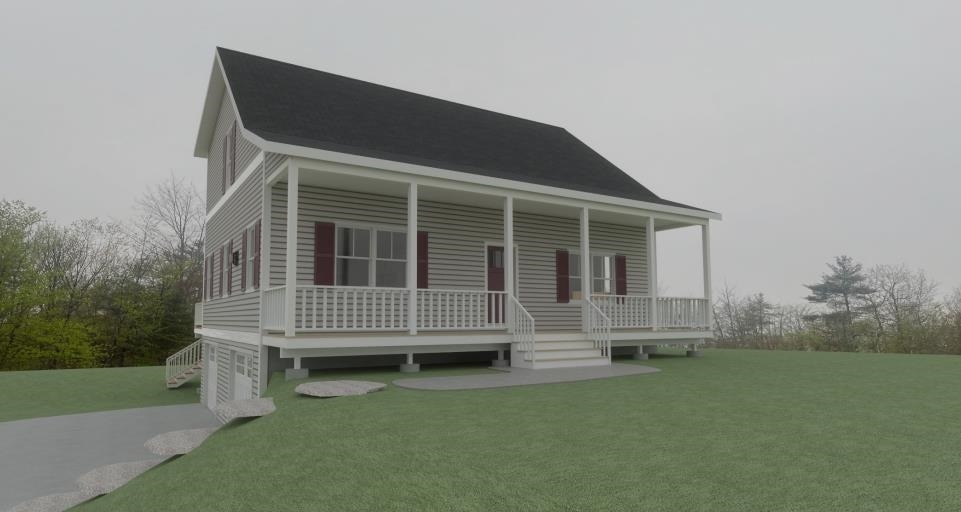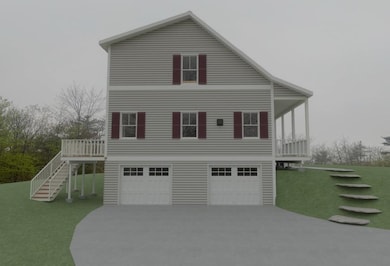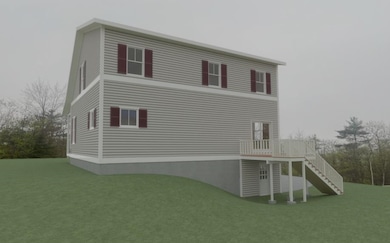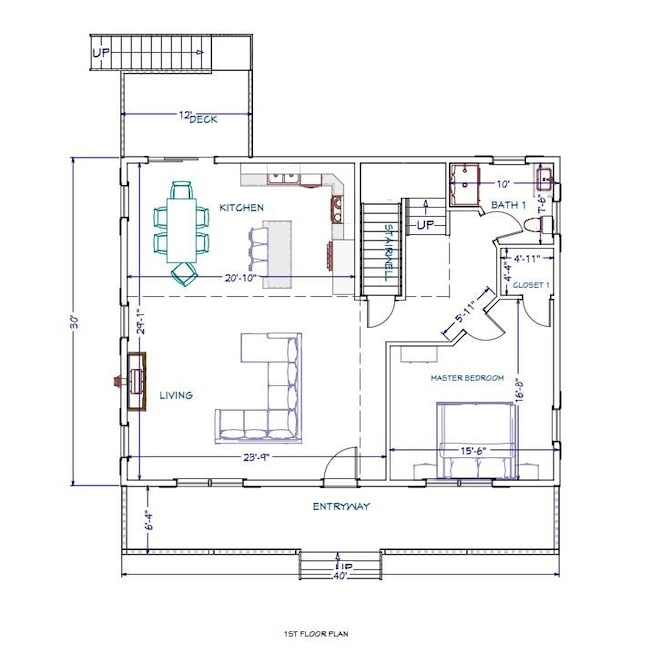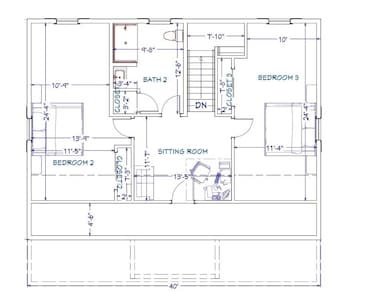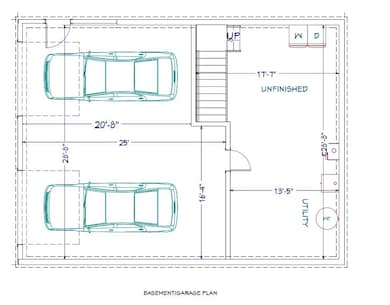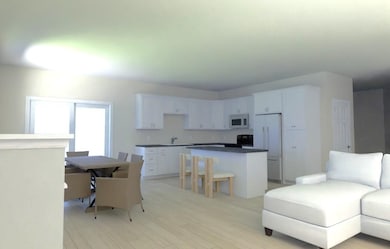1 Hawthorne Rd Ossipee, NH 03864
Estimated payment $3,427/month
Highlights
- 3.18 Acre Lot
- Deck
- Bonus Room
- Cape Cod Architecture
- Wooded Lot
- Den
About This Home
Beautiful new home to be built, just 1/2 mile from Route 16! Desirable Ossipee Woods Subdivision--only 1/2 mile from Route 16! This NEW construction Cape boasts one of the largest lots within the subdivision. This is one of the only local subdivisions with paved roads (low annual road maintenance agreement in place) Large, open concept kitchen with island, beautiful white cabinets, granite countertops, and still plenty of room for dining furniture. Living room with gas fireplace (for those cozy nights). Primary bedroom on the first level. Two more spacious bedrooms on the second level with a office/study/TV room. Flooring is all durable, luxury vinyl. AND a 18 x 13.5 bonus room in the lower level to do what you want (Game room, craft room- you decide!) Two car garage under with walk out to the back yard. Room on this property to store your boat/RV or other toys! Still time to pick out your color choices. You cannot beat the location to be in a nice subdivision and close to everything! Ossipee residents have access to Duncan Lake. Shopping just a few minutes away. Conway and the beautiful White Mountains just less than an hour away. Golf, skimobile/ATV trails, skiing, railbike tracks, and many lake accesses to boat ramps! Come enjoy this quality built home and live the life style of the Lakes Region and the White Mountains!
NOTE: This builder is VA approved.
Listing Agent
Coldwell Banker Realty Portsmouth NH Brokerage Phone: 603-334-1900 License #060413 Listed on: 07/20/2025

Home Details
Home Type
- Single Family
Est. Annual Taxes
- $644
Lot Details
- 3.18 Acre Lot
- Property fronts a private road
- Level Lot
- Wooded Lot
- Property is zoned RUR
Parking
- 2 Car Garage
- Gravel Driveway
Home Design
- Home in Pre-Construction
- Cape Cod Architecture
- Concrete Foundation
- Vinyl Siding
Interior Spaces
- Property has 2 Levels
- Fireplace
- Living Room
- Den
- Bonus Room
- Vinyl Plank Flooring
- Walk-Out Basement
Bedrooms and Bathrooms
- 3 Bedrooms
Outdoor Features
- Deck
Utilities
- Baseboard Heating
- Hot Water Heating System
- Private Water Source
Community Details
- Snow Removal
Listing and Financial Details
- Tax Block 003000
- Assessor Parcel Number 000135
Map
Home Values in the Area
Average Home Value in this Area
Tax History
| Year | Tax Paid | Tax Assessment Tax Assessment Total Assessment is a certain percentage of the fair market value that is determined by local assessors to be the total taxable value of land and additions on the property. | Land | Improvement |
|---|---|---|---|---|
| 2024 | $644 | $55,500 | $55,500 | $0 |
| 2023 | $576 | $55,500 | $55,500 | $0 |
| 2022 | $638 | $34,700 | $34,700 | $0 |
| 2021 | $636 | $34,700 | $34,700 | $0 |
| 2020 | $592 | $34,700 | $34,700 | $0 |
| 2019 | $594 | $34,700 | $34,700 | $0 |
| 2018 | $245 | $28,400 | $28,400 | $0 |
| 2016 | $548 | $28,400 | $28,400 | $0 |
| 2015 | $521 | $28,400 | $28,400 | $0 |
| 2014 | $627 | $34,800 | $34,800 | $0 |
| 2013 | $605 | $34,800 | $34,800 | $0 |
Property History
| Date | Event | Price | List to Sale | Price per Sq Ft | Prior Sale |
|---|---|---|---|---|---|
| 07/20/2025 07/20/25 | For Sale | $639,900 | +1551.4% | $267 / Sq Ft | |
| 01/18/2022 01/18/22 | Sold | $38,750 | -22.5% | -- | View Prior Sale |
| 12/12/2021 12/12/21 | Pending | -- | -- | -- | |
| 11/20/2021 11/20/21 | For Sale | $50,000 | +66.7% | -- | |
| 03/31/2021 03/31/21 | Sold | $30,000 | 0.0% | -- | View Prior Sale |
| 03/15/2021 03/15/21 | Off Market | $30,000 | -- | -- | |
| 03/15/2021 03/15/21 | Pending | -- | -- | -- | |
| 02/02/2021 02/02/21 | Price Changed | $29,900 | -19.2% | -- | |
| 10/13/2020 10/13/20 | Price Changed | $37,000 | -6.3% | -- | |
| 07/29/2020 07/29/20 | Price Changed | $39,500 | -19.4% | -- | |
| 06/11/2020 06/11/20 | For Sale | $49,000 | -- | -- |
Purchase History
| Date | Type | Sale Price | Title Company |
|---|---|---|---|
| Deed | $15,000 | -- | |
| Deed | $30,000 | -- |
Source: PrimeMLS
MLS Number: 5052492
APN: OSSI-000135-000000-003000
- 7 Hawthorne Rd
- 4 Brookwood Dr
- 13 Wellington Ct
- 11 Wellington Ct
- 85 Old Granite Rd
- 6 Wellington Ct
- 5 Wellington Ct
- 7 Wellington Ct
- 22 Hawthorne Rd
- 20 Hawthorne Rd
- 00B Route 16
- 954 Route 16
- 45 Old Granite Rd
- 16 Isaac Buswell Rd
- 0 Trask Mountain Rd
- Map 25-6 Upper Trask Mountain Rd
- 16 Pollys Crossing Rd
- 45 Effingham Rd
- Lot 20.3(TM4) John Hodgdon Rd
- 1060 Route 16
- 7 Sunnyview Dr Unit B
- 192 Dorrs Corner Rd Unit B
- 192 Dorrs Corner Rd
- 217 Bailey Rd
- 61 Westwood Dr
- 38 Swamp Rd
- 86 Main St Unit 2
- 71 Moultonville Rd Unit 3
- 14 Maplewood Rd Unit 1
- 72 Ridge Rd
- 393 Pleasant Valley Rd Unit 393A Pleasant Valley
- 4 Mill Pond Rd
- 172 Center St
- 9 W Apache Ln Unit 2
- 98 Washington Rd Unit 23
- 8 Edgewood Terrace
- 19 Mirror Lake Dr
- 44 Mountain Dr
- 487 Forest Rd
- 45 Northway St Unit C1
