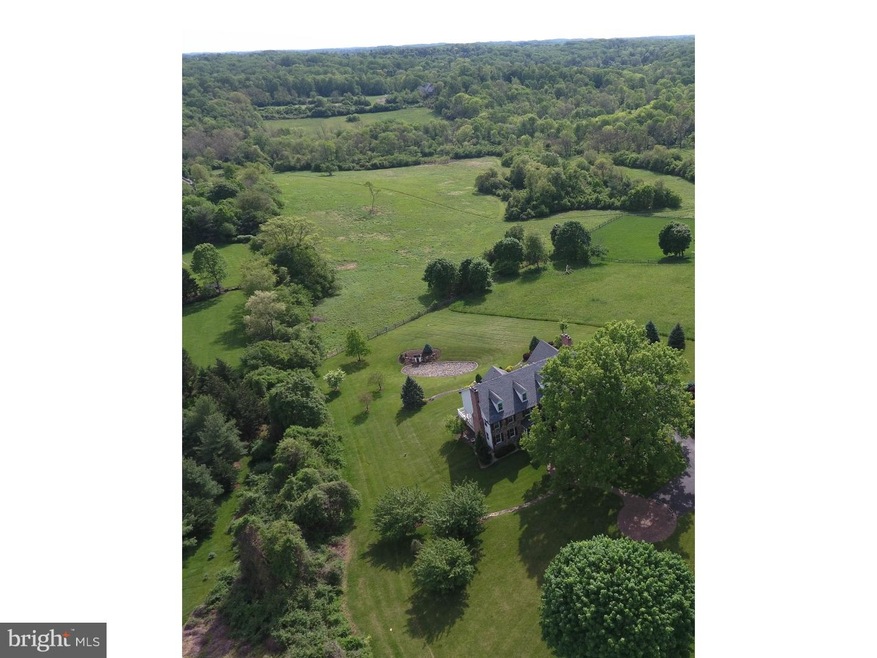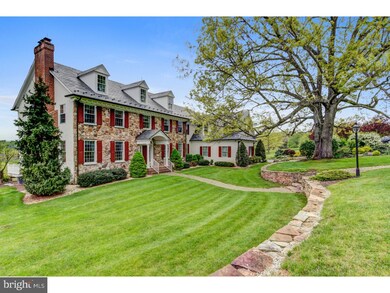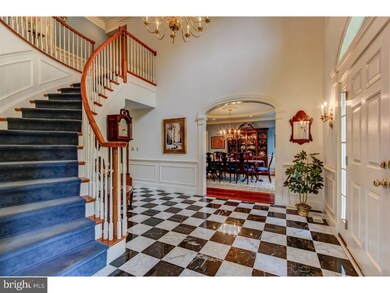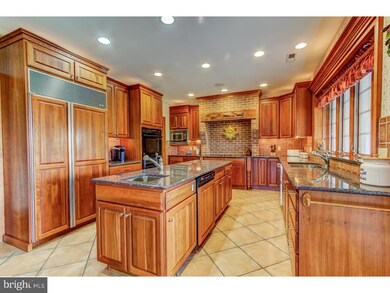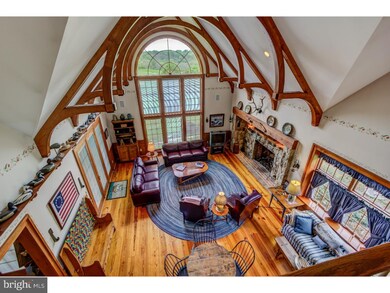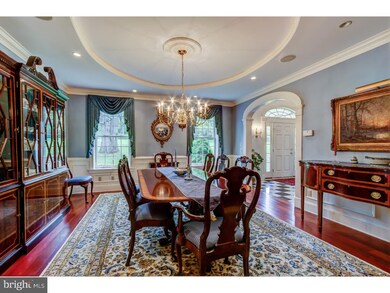
Highlights
- Deck
- Traditional Architecture
- Wood Flooring
- New Eagle Elementary School Rated A+
- Cathedral Ceiling
- Attic
About This Home
As of January 2024BUY 2.5 ACRES BUT BENEFIT FROM AN ADDITIONAL 170! 1 Hedge Row Lane backs up to the 170-Acre Waterloo Mills Preserve, for breathtaking views from every window and privacy galore. This beautiful setting is protected land, that will never be built upon, and a perfect backdrop. You will feel like you are out in the country, while still being in the T/E School District. Access is through Harrison Estates however, so you can enjoy the benefits of a neighborhood if you so choose. This custom home, down a long private driveway, was built by a builder for his own family, with the finest materials, details and craftsmanship. He and his wife searched for 12 years to find this perfect paradise on which to build their dream home. The stunning 2-story Family Room has a vaulted ceiling with Hammer Trusses, a 2 story palladium window with a magnificent view, North Carolina Yellow-Pine hardwood flooring, wainscoting and an oversized stone gas fireplace. The Kitchen has custom cherry cabinetry, Subzero refrigerator, 2 dishwashers, 2nd prep sink, double ovens, and granite countertops. French doors from the Breakfast Room lead out to the awning-covered Trex Deck, that spans the length of the house, to watch the brilliant sunsets directly over the Preserve. The Dining Room, Living Room, Office, 2 Powder Rooms, Wet Bar, Laundry Room and Mud Room complete the main level. Upstairs, the Master Suite has a gas fireplace with mantle and molding above, a coffered ceiling, His and Hers walk-in closets, and a beautiful sand-colored marble bathroom. The gracious 5th Bedroom suite is separate from the rest of the house and complete with walk-in closet and Full Bath- a perfect in-law or au-pair suite. You can't help but to notice the rich details in this home: arched doorways with custom trim work, Brazilian Cherry 3/4" floors, Slate Roof, built-in surround sound, a laundry chute to the laundry room, Coffered ceilings, custom built-ins, sprinkler system, central vac, several flagstone covered patios, 9 ft ceilings, Wet Bar and more. This home is in a highly desirable location, just miles from Rt 252 and major roadways. The unobstructed views of the Preserve are unparalleled and the serene setting of 1 Hedge Row is pure perfection. Its like taking a vacation in your own home!
Last Agent to Sell the Property
Wendy Haabestad
BHHS Fox & Roach Wayne-Devon

Home Details
Home Type
- Single Family
Est. Annual Taxes
- $19,360
Year Built
- Built in 2000
Lot Details
- 2.5 Acre Lot
- Northeast Facing Home
- Level Lot
- Open Lot
- Sprinkler System
- Back, Front, and Side Yard
Parking
- 3 Car Attached Garage
- 3 Open Parking Spaces
Home Design
- Traditional Architecture
- Brick Foundation
- Slate Roof
- Stone Siding
- Concrete Perimeter Foundation
- Stucco
Interior Spaces
- 6,966 Sq Ft Home
- Property has 2 Levels
- Wet Bar
- Central Vacuum
- Cathedral Ceiling
- Skylights
- Marble Fireplace
- Stone Fireplace
- Gas Fireplace
- Bay Window
- Family Room
- Living Room
- Dining Room
- Attic Fan
Kitchen
- Double Self-Cleaning Oven
- Cooktop
- Built-In Microwave
- Dishwasher
- Kitchen Island
- Disposal
Flooring
- Wood
- Wall to Wall Carpet
- Tile or Brick
Bedrooms and Bathrooms
- 5 Bedrooms
- En-Suite Primary Bedroom
- En-Suite Bathroom
- In-Law or Guest Suite
- 6 Bathrooms
- Walk-in Shower
Laundry
- Laundry Room
- Laundry on main level
Basement
- Basement Fills Entire Space Under The House
- Exterior Basement Entry
Home Security
- Home Security System
- Intercom
- Fire Sprinkler System
Eco-Friendly Details
- Energy-Efficient Windows
Outdoor Features
- Deck
- Patio
Schools
- Beaumont Elementary School
- Tredyffrin-Easttown Middle School
- Conestoga Senior High School
Utilities
- Forced Air Heating and Cooling System
- Heating System Uses Gas
- 200+ Amp Service
- Natural Gas Water Heater
- On Site Septic
- Cable TV Available
Community Details
- No Home Owners Association
Listing and Financial Details
- Tax Lot 0055.0600
- Assessor Parcel Number 55-05 -0055.0600
Map
Home Values in the Area
Average Home Value in this Area
Property History
| Date | Event | Price | Change | Sq Ft Price |
|---|---|---|---|---|
| 01/02/2024 01/02/24 | Sold | $2,100,000 | -16.0% | $301 / Sq Ft |
| 10/15/2023 10/15/23 | Pending | -- | -- | -- |
| 09/27/2023 09/27/23 | Price Changed | $2,500,000 | -16.7% | $359 / Sq Ft |
| 07/22/2023 07/22/23 | Price Changed | $2,999,999 | -7.7% | $431 / Sq Ft |
| 05/24/2023 05/24/23 | For Sale | $3,250,000 | +97.0% | $467 / Sq Ft |
| 05/01/2017 05/01/17 | Sold | $1,650,000 | -8.3% | $237 / Sq Ft |
| 01/18/2017 01/18/17 | Pending | -- | -- | -- |
| 01/10/2017 01/10/17 | Price Changed | $1,800,000 | -4.8% | $258 / Sq Ft |
| 12/02/2016 12/02/16 | Price Changed | $1,890,000 | -5.3% | $271 / Sq Ft |
| 07/26/2016 07/26/16 | Price Changed | $1,995,000 | -9.1% | $286 / Sq Ft |
| 06/15/2016 06/15/16 | For Sale | $2,195,000 | -- | $315 / Sq Ft |
Similar Home in Devon, PA
Source: Bright MLS
MLS Number: 1003575693
- 749 Mancill Rd
- 795 Mancill Rd
- 650 Old Eagle School Rd
- 1137 Pugh Rd
- 694 Trowill Ln
- 1180 Radnor Hill Rd
- 660 Narcisi Ln
- 375 Colket Ln
- 131 Clover Hill Ln
- 956 Mount Pleasant Ave
- 275 Old Eagle School Rd
- 430 Upper Gulph Rd
- 284 W Valley Rd
- 621 Vassar Rd
- 30 Deepdale Rd
- 212 W Valley Rd
- 130 Colket Ln
- 510 Lakeview Ct Unit 10 UPPER
- 575 S Goddard Blvd Unit 510
- 575 S Goddard Blvd Unit 210
