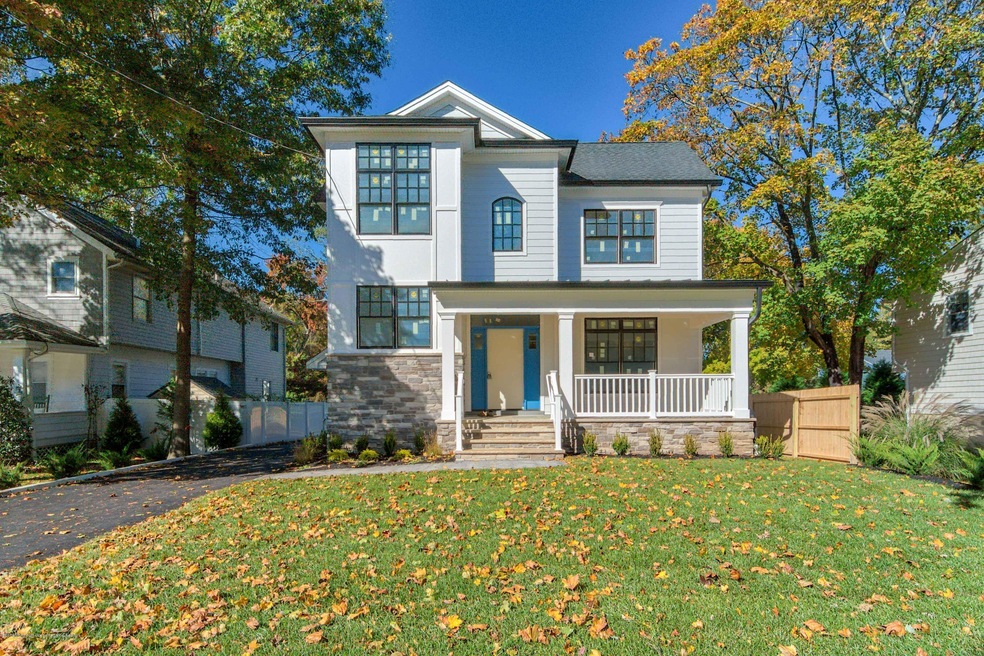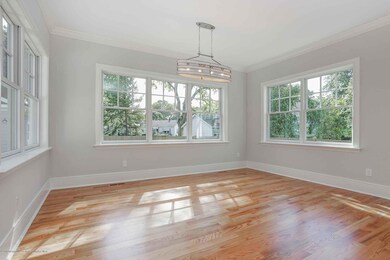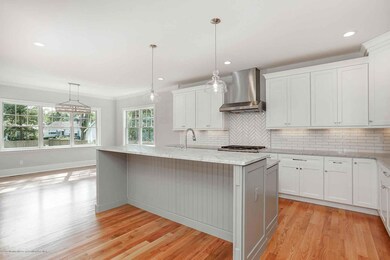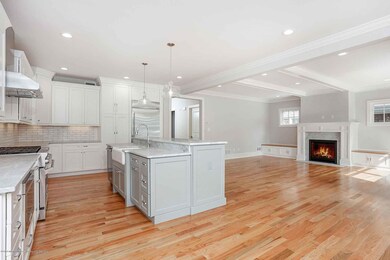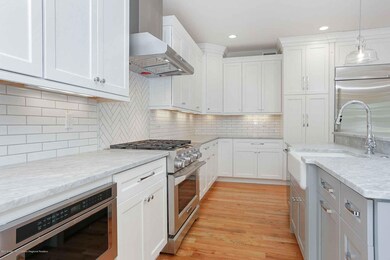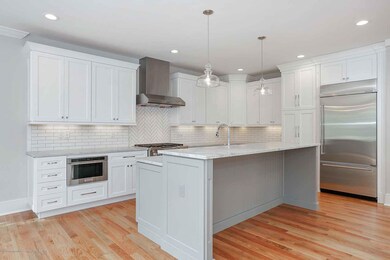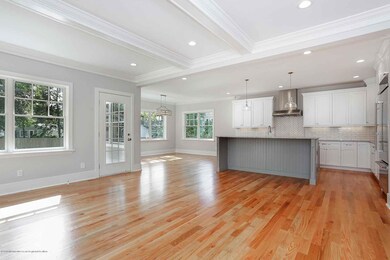
1 Hendrickson Place Fair Haven, NJ 07704
Highlights
- Newly Remodeled
- Colonial Architecture
- 1 Fireplace
- Viola L Sickles School Rated A
- Wood Flooring
- Mud Room
About This Home
As of March 2023Exceptional new 4 bedroom, 3 full and 2 half bath custom seashore colonial by local luxury builder, Petcon Homes. Located in one of Fair Haven's most charming neighborhoods, home is within walking distance to Sickles School, McCarter's Pond and offers sidewalk access into town and the lovely Navesink River. This clapboard and stone traditional home will boast 2,675 square feet of inviting and cozy living space. Notable features include 9' foot ceilings on the 1st and 2nd floors, a gourmet style kitchen with granite counters and stainless steel appliance package will feature an open concept family room and eat in area. The mudroom will come with cubbies and offer plenty of storage for all the kid's gear and backpacks.The large master suite comes with it's own lavish private bath and walk-in closet. The full finished basement with 1/2 bathroom and rec room, adds an additional 1,000 square feet of entertaining space. A 2 car garage, paver patio, front/side covered porch, limited specimen plantings, sprinkler system and whole house generator round out this Fair Haven gem! Pictures are of similar construction by builder in Rumson with similar finishes and appliance package.
Last Agent to Sell the Property
Scott Gilbert
O'Brien Realty, LLC Listed on: 02/02/2018
Last Buyer's Agent
Joseph Mizzi
Two River Realty
Home Details
Home Type
- Single Family
Est. Annual Taxes
- $24,181
Year Built
- Built in 2018 | Newly Remodeled
Lot Details
- 0.28 Acre Lot
- Lot Dimensions are 50 x 250
Parking
- 2 Car Detached Garage
- Driveway
Home Design
- Colonial Architecture
- Shore Colonial Architecture
- Asphalt Rolled Roof
- Clap Board Siding
- Clapboard
Interior Spaces
- 3,795 Sq Ft Home
- 2-Story Property
- Ceiling height of 9 feet on the main level
- 1 Fireplace
- Mud Room
- Family Room
- Dining Room
- Home Office
- Wood Flooring
- Kitchen Island
- Finished Basement
Bedrooms and Bathrooms
- 4 Bedrooms
- Primary bedroom located on second floor
- Dual Vanity Sinks in Primary Bathroom
Outdoor Features
- Patio
- Porch
Schools
- Knollwood Middle School
Utilities
- Forced Air Zoned Heating and Cooling System
- Heating System Uses Natural Gas
- Natural Gas Water Heater
Community Details
- No Home Owners Association
Listing and Financial Details
- Assessor Parcel Number 14-00042-0000-00016
Ownership History
Purchase Details
Home Financials for this Owner
Home Financials are based on the most recent Mortgage that was taken out on this home.Purchase Details
Home Financials for this Owner
Home Financials are based on the most recent Mortgage that was taken out on this home.Purchase Details
Purchase Details
Home Financials for this Owner
Home Financials are based on the most recent Mortgage that was taken out on this home.Similar Homes in Fair Haven, NJ
Home Values in the Area
Average Home Value in this Area
Purchase History
| Date | Type | Sale Price | Title Company |
|---|---|---|---|
| Deed | $1,200,000 | Cb Title Group Llc | |
| Deed | $375,000 | Scott Title Services Llc | |
| Sheriffs Deed | $261,000 | None Available | |
| Deed | $89,900 | -- |
Mortgage History
| Date | Status | Loan Amount | Loan Type |
|---|---|---|---|
| Open | $740,000 | New Conventional | |
| Closed | $740,000 | New Conventional | |
| Closed | $750,000 | New Conventional | |
| Closed | $960,000 | New Conventional | |
| Previous Owner | $756,500 | Construction | |
| Previous Owner | $257,556 | FHA | |
| Previous Owner | $253,750 | FHA | |
| Previous Owner | $180,000 | New Conventional | |
| Previous Owner | $72,000 | No Value Available |
Property History
| Date | Event | Price | Change | Sq Ft Price |
|---|---|---|---|---|
| 03/01/2023 03/01/23 | Sold | $1,700,000 | -5.5% | $448 / Sq Ft |
| 01/11/2023 01/11/23 | Pending | -- | -- | -- |
| 11/21/2022 11/21/22 | Price Changed | $1,799,000 | -4.1% | $474 / Sq Ft |
| 11/04/2022 11/04/22 | For Sale | $1,875,000 | +56.3% | $494 / Sq Ft |
| 12/26/2018 12/26/18 | Sold | $1,200,000 | +220.0% | $316 / Sq Ft |
| 10/10/2017 10/10/17 | Sold | $375,000 | -- | $205 / Sq Ft |
Tax History Compared to Growth
Tax History
| Year | Tax Paid | Tax Assessment Tax Assessment Total Assessment is a certain percentage of the fair market value that is determined by local assessors to be the total taxable value of land and additions on the property. | Land | Improvement |
|---|---|---|---|---|
| 2024 | $24,181 | $1,642,100 | $540,300 | $1,101,800 |
| 2023 | $24,181 | $1,536,300 | $460,300 | $1,076,000 |
| 2022 | $23,085 | $1,427,700 | $403,100 | $1,024,600 |
| 2021 | $23,085 | $1,246,500 | $335,200 | $911,300 |
| 2020 | $22,263 | $1,208,000 | $307,000 | $901,000 |
| 2019 | $10,853 | $594,700 | $307,000 | $287,700 |
| 2018 | $11,079 | $594,700 | $307,000 | $287,700 |
| 2017 | $11,030 | $580,500 | $301,600 | $278,900 |
| 2016 | $10,883 | $556,700 | $284,800 | $271,900 |
| 2015 | $10,536 | $542,000 | $277,100 | $264,900 |
| 2014 | $9,976 | $506,900 | $261,900 | $245,000 |
Agents Affiliated with this Home
-
J
Seller's Agent in 2023
Joseph Mizzi
Fathom Realty NJ
-
Scott Gilbert

Buyer's Agent in 2023
Scott Gilbert
O'Brien Realty, LLC
(732) 241-7120
22 in this area
140 Total Sales
-
Lisa G Lopez

Seller's Agent in 2017
Lisa G Lopez
Home Alliance Realty, LLC
(609) 384-5109
209 Total Sales
Map
Source: MOREMLS (Monmouth Ocean Regional REALTORS®)
MLS Number: 21803894
APN: 14-00042-0000-00016
