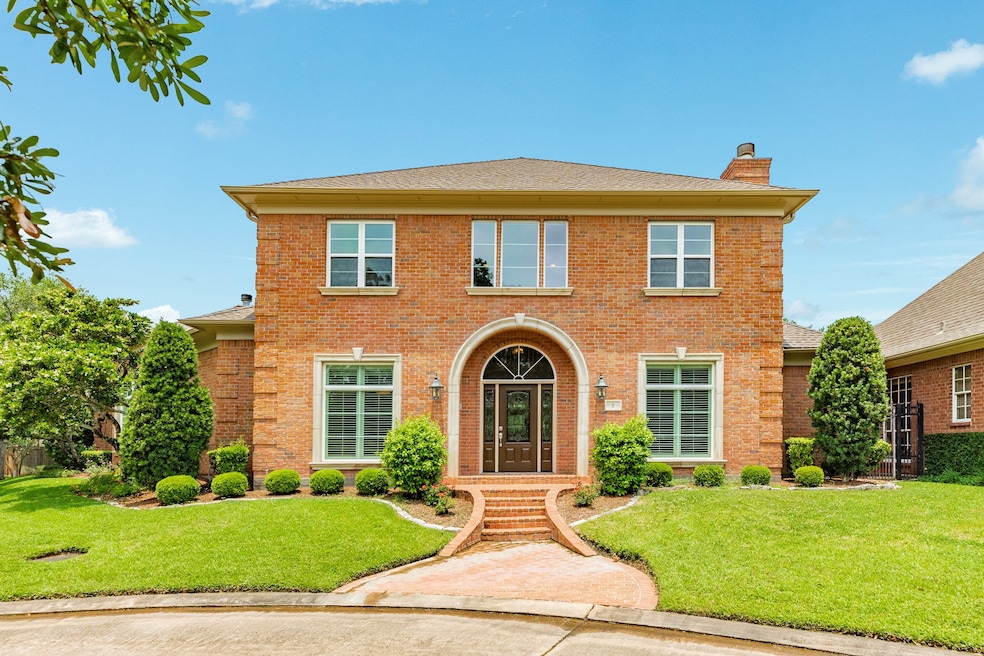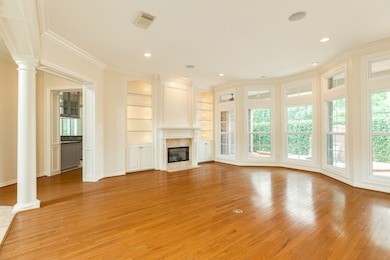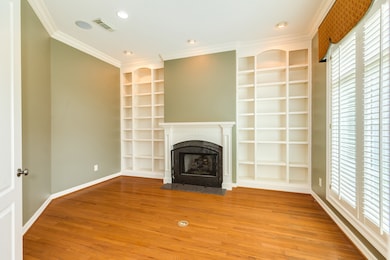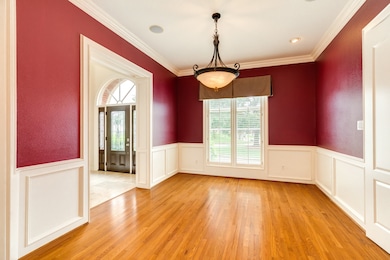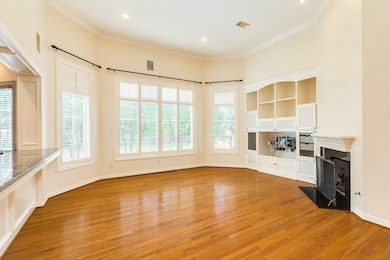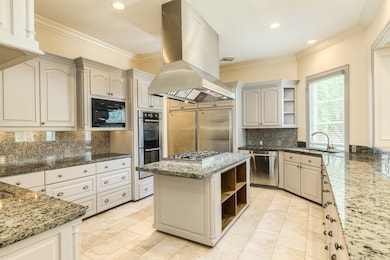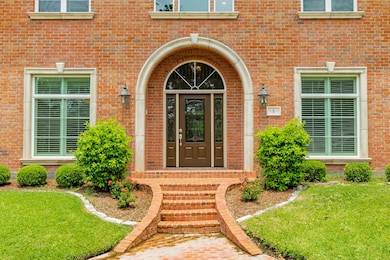
1 Heritage Oak Ct Lake Jackson, TX 77566
Bailey's Prairie NeighborhoodEstimated payment $4,366/month
Highlights
- Heated In Ground Pool
- Deck
- Outdoor Fireplace
- Bess Brannen Elementary School Rated A-
- Traditional Architecture
- Wood Flooring
About This Home
This beautiful patio home is located in the desired Heritage Oak Ct. subdivision in Lake Jackson Farms! It offers a 4,611 sq ft open floor plan that includes 5 bedrooms, 3 1/2 baths, 2 living areas with fireplaces, formal dining, study with its own fireplace, oversized indoor utility along with a 3 car attached garage. The tastefully updated kitchen has a large breakfast bar, island with 5 burner gas cooktop, sub-zero refrigerator and freezer, double wall ovens, wine fridge, prep sink, butlers pantry and has tons of storage. You will enjoy having the high ceilings throughout! The downstairs primary en suite has double sinks, jetted tub, separate shower & a large walk in closet with lots of built in shelves & drawers. Invite your friends over for a BBQ on your outdoor kitchen. You will also enjoy having the cocktail pool with water fountain for you to cool off on those hot summer days! Conveniently located closed to schools, shopping, dining, etc. Don't miss the chance to make it yours!
Home Details
Home Type
- Single Family
Est. Annual Taxes
- $11,072
Year Built
- Built in 2000
Lot Details
- 8,272 Sq Ft Lot
- Cul-De-Sac
- Back Yard Fenced
- Sprinkler System
HOA Fees
- $192 Monthly HOA Fees
Parking
- 3 Car Attached Garage
Home Design
- Traditional Architecture
- Brick Exterior Construction
- Slab Foundation
- Composition Roof
Interior Spaces
- 4,611 Sq Ft Home
- 2-Story Property
- High Ceiling
- 4 Fireplaces
- Gas Log Fireplace
- Formal Entry
- Family Room Off Kitchen
- Living Room
- Dining Room
- Home Office
- Screened Porch
- Utility Room
- Washer and Electric Dryer Hookup
Kitchen
- Breakfast Bar
- Butlers Pantry
- Double Oven
- Electric Oven
- Electric Range
- Microwave
- Dishwasher
- Kitchen Island
- Disposal
Flooring
- Wood
- Carpet
- Tile
Bedrooms and Bathrooms
- 5 Bedrooms
- En-Suite Primary Bedroom
- Double Vanity
- Hydromassage or Jetted Bathtub
- Bathtub with Shower
- Separate Shower
Outdoor Features
- Heated In Ground Pool
- Deck
- Patio
- Outdoor Fireplace
- Outdoor Kitchen
Schools
- Brannen Elementary School
- Rasco Middle School
- Brazoswood High School
Utilities
- Central Heating and Cooling System
- Heating System Uses Gas
Community Details
- Association fees include ground maintenance
- Heritage Oak Court HOA, Phone Number (979) 236-6914
- Heritage Court Lake Jackson Subdivision
Map
Home Values in the Area
Average Home Value in this Area
Tax History
| Year | Tax Paid | Tax Assessment Tax Assessment Total Assessment is a certain percentage of the fair market value that is determined by local assessors to be the total taxable value of land and additions on the property. | Land | Improvement |
|---|---|---|---|---|
| 2023 | $11,072 | $568,160 | $64,510 | $503,650 |
| 2022 | $12,059 | $549,960 | $53,760 | $496,200 |
| 2021 | $11,867 | $511,790 | $53,760 | $458,030 |
| 2020 | $11,642 | $507,940 | $53,760 | $454,180 |
| 2019 | $10,885 | $445,900 | $53,760 | $392,140 |
| 2018 | $11,271 | $457,920 | $53,760 | $404,160 |
| 2017 | $11,595 | $470,050 | $53,760 | $416,290 |
| 2016 | $11,505 | $466,400 | $53,760 | $412,640 |
| 2014 | $10,442 | $526,940 | $53,760 | $473,180 |
Property History
| Date | Event | Price | Change | Sq Ft Price |
|---|---|---|---|---|
| 07/17/2025 07/17/25 | Price Changed | $587,000 | -2.2% | $127 / Sq Ft |
| 05/21/2025 05/21/25 | For Sale | $599,900 | -- | $130 / Sq Ft |
Purchase History
| Date | Type | Sale Price | Title Company |
|---|---|---|---|
| Warranty Deed | -- | Fidelity National Title | |
| Vendors Lien | -- | Alamo Title Co | |
| Warranty Deed | -- | Stc | |
| Warranty Deed | -- | -- |
Mortgage History
| Date | Status | Loan Amount | Loan Type |
|---|---|---|---|
| Previous Owner | $254,400 | No Value Available | |
| Previous Owner | $291,650 | Unknown | |
| Previous Owner | $359,650 | Purchase Money Mortgage | |
| Previous Owner | $400,000 | Unknown |
Similar Homes in Lake Jackson, TX
Source: Houston Association of REALTORS®
MLS Number: 8699123
APN: 4818-0101-000
- 71 Rosewood St
- 216 Dewberry Dr
- 524 Oak Dr
- 536 Oak Dr
- 133 Dewberry Dr
- 507 Oak Dr
- 288 Farm To Market 2004
- 51 Oak Hollow Cir
- 117 Dewberry Dr
- 326 Linden Ln
- 222 Any Way St
- 101 Rosewood St
- 113 Rosewood St
- 54 Scotch Pine Ct
- 51 Northwood Ct
- 816 Lake Rd
- 132 Arrowwood St
- 106 Arrowhead Dr
- 114 Arrowhead Dr
- 1000 Fm 2004
- 105 Anyway St
- 514 That Way
- 132 Oyster Creek Dr
- 224 Birch St
- 130 Oyster Creek Dr Unit 26
- 133 Huisache St
- 105 Birch St
- 221 Highway 332 W
- 117 Oak Dr
- 101 Eucalyptus St
- 314 Raintree Ln
- 104 Sumac St
- 202 Fm 2004 Rd
- 204 Banyan St
- 294 Abner Jackson Pkwy
- 138 Cotton Dr
- 110 Lake Rd
- 111 Wisteria St
- 500 Willow Dr Unit A8
- 500 Willow Dr Unit A6
