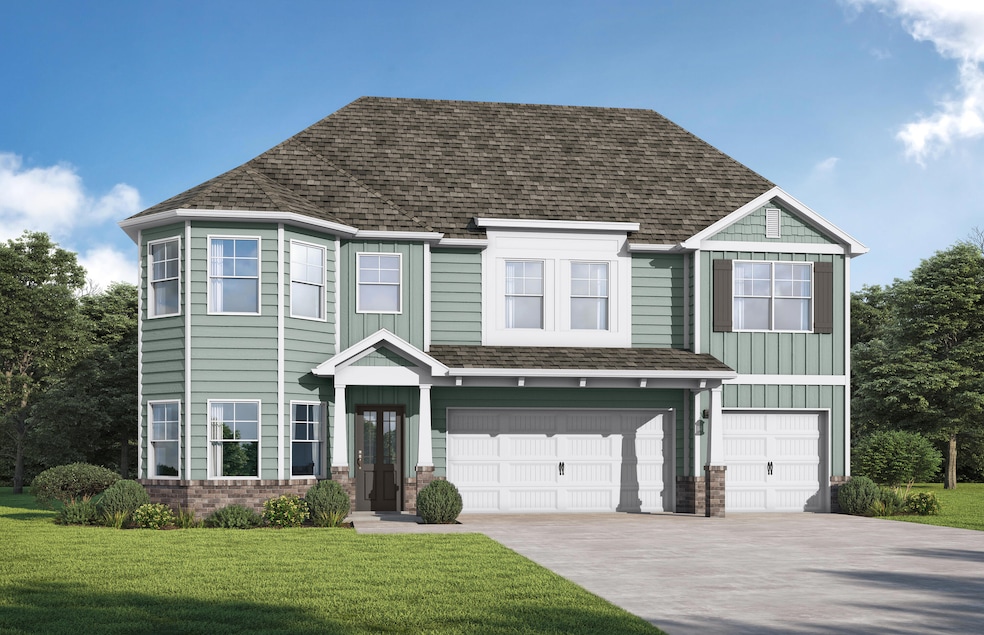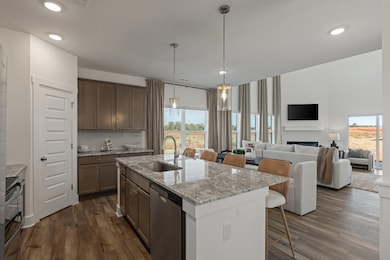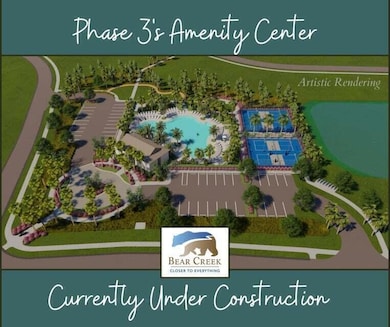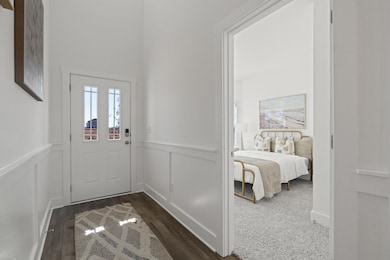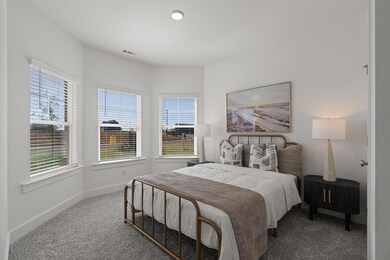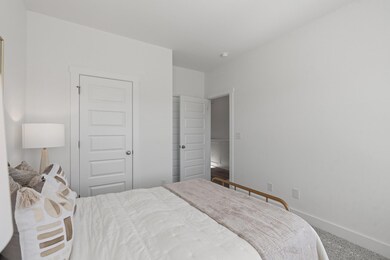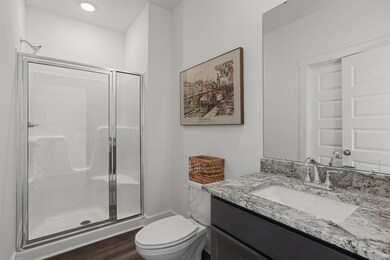1 Hidden Hive Way Freeport, FL 32439
Estimated payment $3,428/month
Highlights
- Gated Community
- Craftsman Architecture
- Community Pool
- Freeport Middle School Rated A-
- Loft
- Tennis Courts
About This Home
Under Construction The Laurel. From the beautiful exterior with bay windows, enter the 2 story foyer. The dining room w/coffered ceiling opens conveniently to the eat in kitchen & flows seamlessly into the dramatic 2 story family room w/fireplace. Enjoy all the natural light cascading inside from the multitude of windows across the back of your home. As you make your way upstairs you experience the spaciousness of the home design. The primary suite has a separate sitting area featuring bay windows & the perfect bathroom to relax & rejuvenate. The 2nd floor has 3 additional bedrooms, 2 full baths & a loft. One more bedroom & bath downstairs. Covered porch, 3 car garage. Brand new floor plan! Gorgeous resort-style amenities include a pool with a NEW pool area almost completed, pickleball, tennis, basketball courts, a fitness center, and a gated community.
Home Details
Home Type
- Single Family
Est. Annual Taxes
- $401
Year Built
- Built in 2025 | Under Construction
Lot Details
- 5,227 Sq Ft Lot
- Lot Dimensions are 73x64
- Sprinkler System
HOA Fees
- $200 Monthly HOA Fees
Parking
- 3 Car Attached Garage
Home Design
- Craftsman Architecture
- Frame Construction
- Cement Board or Planked
Interior Spaces
- 2,794 Sq Ft Home
- 2-Story Property
- Crown Molding
- Coffered Ceiling
- Tray Ceiling
- Ceiling Fan
- Double Pane Windows
- Family Room
- Sitting Room
- Breakfast Room
- Dining Area
- Loft
- Pull Down Stairs to Attic
Kitchen
- Walk-In Pantry
- Induction Cooktop
- Microwave
- Dishwasher
- Kitchen Island
Flooring
- Wall to Wall Carpet
- Vinyl
Bedrooms and Bathrooms
- 5 Bedrooms
- 4 Full Bathrooms
- Dual Vanity Sinks in Primary Bathroom
- Separate Shower in Primary Bathroom
- Garden Bath
Schools
- Freeport Elementary And Middle School
- Freeport High School
Utilities
- Central Heating and Cooling System
- Underground Utilities
- Electric Water Heater
Listing and Financial Details
- Assessor Parcel Number 02-2S-19-24311-00D-0010
Community Details
Overview
- Association fees include management, master, recreational faclty
- Bear Creek Cottages Subdivision
- The community has rules related to covenants
Recreation
- Tennis Courts
- Community Pool
Security
- Gated Community
Map
Home Values in the Area
Average Home Value in this Area
Property History
| Date | Event | Price | List to Sale | Price per Sq Ft |
|---|---|---|---|---|
| 07/31/2025 07/31/25 | Pending | -- | -- | -- |
| 06/28/2025 06/28/25 | For Sale | $606,866 | -- | $217 / Sq Ft |
Source: Emerald Coast Association of REALTORS®
MLS Number: 979805
- 74 Clarke Hill Rd
- 80 Clarke Hill Rd
- Lot 11 Sun Bear Cir
- LOT 8 Sun Bear Cir
- 96 Hidden Hive Way
- Lot 20 Spirit Bear Way
- Lot 11 Clarke Hill Rd
- Lot 12 Clarke Hill Rd
- 413 Bear Creek Blvd
- 144 Hidden Hive Way
- 423 Bear Creek Blvd
- 445 Bear Creek Blvd
- 455 Bear Creek Blvd
- Lot 4 Lot 7 Bear Creek Cottages
- 160 Clarke Hill Rd
- 53 Sun Bear Cir
- Lot 52 Muzzle St
- Lot 59 Muzzle St
- 23 Grizzly St
- 0000 McDaniels Fishcamp Rd
