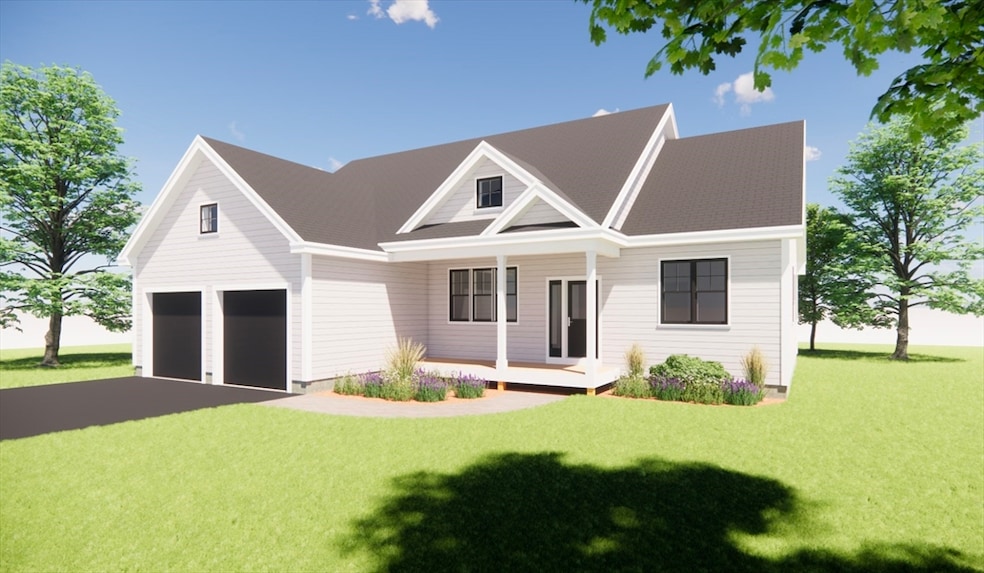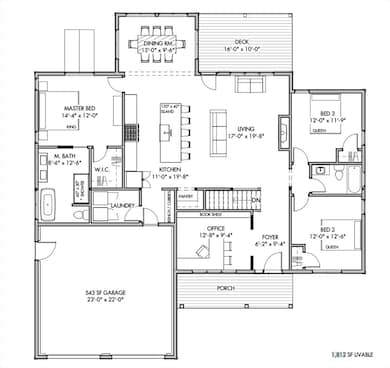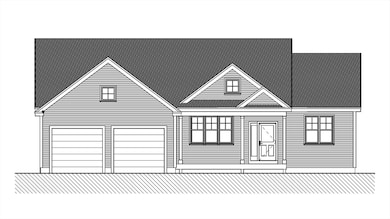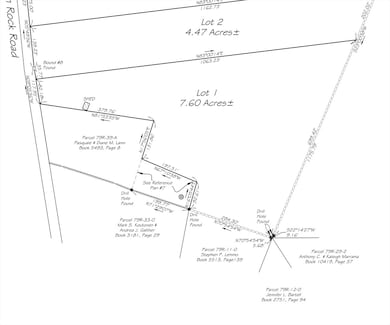
1 High Rock Rd Fitchburg, MA 01420
Estimated payment $4,159/month
Highlights
- Medical Services
- Deck
- Ranch Style House
- New Construction
- Property is near public transit
- Wood Flooring
About This Home
This to-be-built, new construction modern farmhouse-style ranch sits on over seven private and scenic acres, offering the perfect blend of rustic charm and contemporary comfort with an open-concept design and hardwood floors throughout, featuring a bright and spacious living area ideal for entertaining, a chef’s kitchen with stylish finishes and ample counter space, a private primary suite on one side of the home with a spa-like ensuite and generous closet space, well-sized guest bedrooms on the opposite wing, a dedicated home office for remote work, convenient main-floor laundry, and a peaceful yet accessible location just minutes from shopping, groceries, and the commuter rail, while also providing the buyer the opportunity to customize their kitchen and baths, select granite countertops, tile, and wall colors, and create a home perfectly tailored to their style and preferences.
Home Details
Home Type
- Single Family
Est. Annual Taxes
- $68
Year Built
- Built in 2025 | New Construction
Lot Details
- 7.6 Acre Lot
- Near Conservation Area
- Level Lot
- Cleared Lot
- Property is zoned RR
Parking
- 2 Car Attached Garage
- Open Parking
- Off-Street Parking
Home Design
- Home to be built
- Ranch Style House
- Farmhouse Style Home
- Frame Construction
- Spray Foam Insulation
- Blown Fiberglass Insulation
- Blown-In Insulation
- Shingle Roof
- Concrete Perimeter Foundation
Interior Spaces
- 1,812 Sq Ft Home
- 1 Fireplace
- Home Office
Flooring
- Wood
- Tile
Bedrooms and Bathrooms
- 3 Bedrooms
- 2 Full Bathrooms
Laundry
- Laundry on main level
- Washer Hookup
Basement
- Walk-Out Basement
- Basement Fills Entire Space Under The House
Outdoor Features
- Deck
Location
- Property is near public transit
- Property is near schools
Utilities
- Forced Air Heating and Cooling System
- 2 Cooling Zones
- 2 Heating Zones
- Heating System Uses Propane
- 200+ Amp Service
- Private Water Source
- Electric Water Heater
- Private Sewer
Listing and Financial Details
- Assessor Parcel Number 1512512
Community Details
Overview
- No Home Owners Association
Amenities
- Medical Services
- Shops
Recreation
- Jogging Path
- Bike Trail
Map
Home Values in the Area
Average Home Value in this Area
Tax History
| Year | Tax Paid | Tax Assessment Tax Assessment Total Assessment is a certain percentage of the fair market value that is determined by local assessors to be the total taxable value of land and additions on the property. | Land | Improvement |
|---|---|---|---|---|
| 2025 | $68 | $502,200 | $105,800 | $396,400 |
| 2024 | $6,475 | $437,200 | $77,200 | $360,000 |
| 2023 | $6,217 | $388,100 | $65,200 | $322,900 |
| 2022 | $5,882 | $334,000 | $59,100 | $274,900 |
| 2021 | $6,076 | $319,300 | $57,600 | $261,700 |
| 2020 | $5,974 | $303,100 | $54,600 | $248,500 |
| 2019 | $5,573 | $272,000 | $53,700 | $218,300 |
| 2018 | $5,421 | $258,000 | $53,100 | $204,900 |
| 2017 | $5,039 | $234,500 | $53,100 | $181,400 |
| 2016 | $4,927 | $232,100 | $53,100 | $179,000 |
| 2015 | $4,736 | $229,000 | $51,600 | $177,400 |
| 2014 | $4,601 | $232,000 | $54,600 | $177,400 |
Property History
| Date | Event | Price | Change | Sq Ft Price |
|---|---|---|---|---|
| 07/17/2025 07/17/25 | For Sale | $749,000 | -0.1% | $282 / Sq Ft |
| 03/13/2025 03/13/25 | For Sale | $749,900 | -- | $414 / Sq Ft |
Purchase History
| Date | Type | Sale Price | Title Company |
|---|---|---|---|
| Deed | -- | -- | |
| Deed | $245,900 | -- | |
| Deed | -- | -- | |
| Deed | $245,900 | -- |
Mortgage History
| Date | Status | Loan Amount | Loan Type |
|---|---|---|---|
| Open | $90,000 | Unknown | |
| Closed | $35,000 | No Value Available | |
| Previous Owner | $165,000 | No Value Available |
Similar Homes in Fitchburg, MA
Source: MLS Property Information Network (MLS PIN)
MLS Number: 73345207
APN: FITC-000079R-000008
- 628 Rindge Rd
- 191 Richardson Rd
- 267 Pearl Hill Rd
- 471 Mechanic St
- 123 Pearl Hill Rd
- 726 Blossom St
- 72 Rinnock Rd
- 0 Pearl Hill Rd Unit 73330691
- 305 Mount Vernon St
- 480 Elm St Unit 3
- Lots 1-3 Mechanic St
- 200-202 Marshall St
- 154 Marshall St
- 205-207 High St
- 840 Fisher Rd
- 396 Highland Ave
- 376 Elm St
- 180 High St
- 68 Marshall St
- 270 Lincoln St
- 259 High St
- 117 Marshall St Unit 1
- 144 High St Unit 1
- 144 High St Unit 2
- 115 High St Unit 1
- 52-54 Mt Globe St Unit 52
- 52-54 Mount Globe St Unit 52
- 47 Longwood Ave Unit 3
- 95 Pacific St Unit 2
- 62 Academy St
- 8 Bond St Unit 10A
- 80 Grove St Unit 6
- 47 Pacific St Unit 2
- 100 Snow St Unit 100 Snow
- 98 Snow St Unit 98
- 116 Highland Ave Unit 3
- 1428 Main St
- 651 Main St Unit 1
- 32 Ashburnham Hill Rd Unit 32B
- 67 Day St Unit 2



