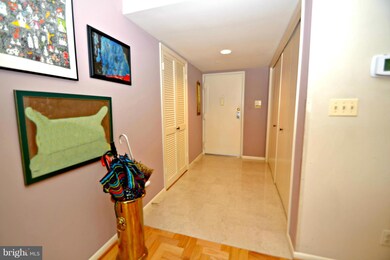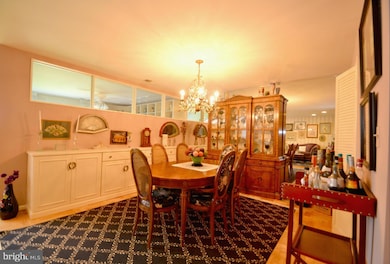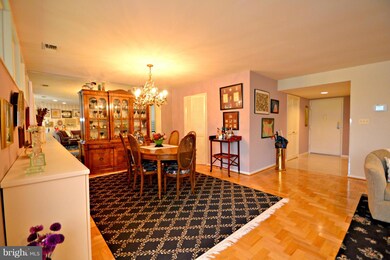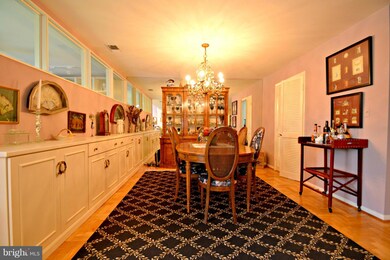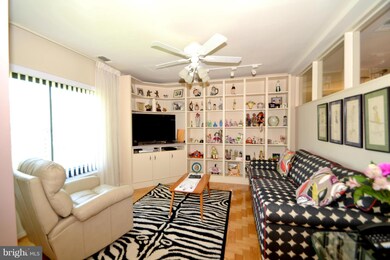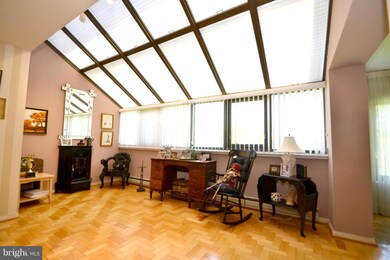
1 High Stepper Ct Unit 606 Pikesville, MD 21208
Estimated Value: $266,000 - $287,000
Highlights
- Clubhouse
- Contemporary Architecture
- Traditional Floor Plan
- Fort Garrison Elementary School Rated 10
- Vaulted Ceiling
- Solarium
About This Home
As of June 2017Highly desirable, seldom available top floor unit in the Annen Woods high rise! One level living at its finest! This lovely condo features wood flooring throughout & a bright and airy solarium off of the living room area. The master suite features a full bath with separate shower area. The building has a security door & an elevator. Community features swimming pool, tennis courts and club house.
Last Agent to Sell the Property
Louis Bivona
Long & Foster Real Estate, Inc. Listed on: 05/02/2017
Property Details
Home Type
- Condominium
Est. Annual Taxes
- $2,354
Year Built
- Built in 1984
Lot Details
- Property is in very good condition
HOA Fees
- $450 Monthly HOA Fees
Parking
- Unassigned Parking
Home Design
- Contemporary Architecture
- Brick Exterior Construction
Interior Spaces
- 1,624 Sq Ft Home
- Property has 1 Level
- Traditional Floor Plan
- Built-In Features
- Vaulted Ceiling
- Living Room
- Dining Room
- Den
- Solarium
- Security Gate
- Stacked Washer and Dryer
Kitchen
- Stove
- Microwave
- Dishwasher
Bedrooms and Bathrooms
- 2 Main Level Bedrooms
- En-Suite Primary Bedroom
- En-Suite Bathroom
- 2 Full Bathrooms
Schools
- Fort Garrison Elementary School
- Pikesville Middle School
- Pikesville High School
Utilities
- Forced Air Heating and Cooling System
- Electric Water Heater
Listing and Financial Details
- Assessor Parcel Number 04031900003758
Community Details
Overview
- Association fees include exterior building maintenance, lawn maintenance, management, insurance, pool(s), reserve funds, road maintenance, snow removal, trash, water, security gate
- Mid-Rise Condominium
- Annen Woods Community
- Annen Woods Subdivision
- The community has rules related to moving in times
Amenities
- Clubhouse
- Elevator
Recreation
- Tennis Courts
- Community Pool
Pet Policy
- No Pets Allowed
Security
- Security Service
Ownership History
Purchase Details
Home Financials for this Owner
Home Financials are based on the most recent Mortgage that was taken out on this home.Purchase Details
Purchase Details
Purchase Details
Purchase Details
Similar Homes in Pikesville, MD
Home Values in the Area
Average Home Value in this Area
Purchase History
| Date | Buyer | Sale Price | Title Company |
|---|---|---|---|
| Venick Chalres | $170,000 | None Available | |
| Plimack Bonnie S | -- | None Available | |
| Plimack Allan K | $198,000 | -- | |
| Zinreich Isidor | $160,000 | -- | |
| Weil Lisa | $132,900 | -- |
Mortgage History
| Date | Status | Borrower | Loan Amount |
|---|---|---|---|
| Open | Zinreich Isidor | $103,300 | |
| Previous Owner | Plimack Allan K | $110,000 |
Property History
| Date | Event | Price | Change | Sq Ft Price |
|---|---|---|---|---|
| 06/15/2017 06/15/17 | Sold | $170,000 | 0.0% | $105 / Sq Ft |
| 05/10/2017 05/10/17 | Pending | -- | -- | -- |
| 05/02/2017 05/02/17 | For Sale | $170,000 | -- | $105 / Sq Ft |
Tax History Compared to Growth
Tax History
| Year | Tax Paid | Tax Assessment Tax Assessment Total Assessment is a certain percentage of the fair market value that is determined by local assessors to be the total taxable value of land and additions on the property. | Land | Improvement |
|---|---|---|---|---|
| 2024 | $2,908 | $208,333 | $0 | $0 |
| 2023 | $1,395 | $181,667 | $0 | $0 |
| 2022 | $2,944 | $155,000 | $40,000 | $115,000 |
| 2021 | $2,647 | $155,000 | $40,000 | $115,000 |
| 2020 | $1,879 | $155,000 | $40,000 | $115,000 |
| 2019 | $1,939 | $160,000 | $40,000 | $120,000 |
| 2018 | $2,725 | $148,333 | $0 | $0 |
| 2017 | $2,340 | $136,667 | $0 | $0 |
| 2016 | $2,573 | $125,000 | $0 | $0 |
| 2015 | $2,573 | $125,000 | $0 | $0 |
| 2014 | $2,573 | $125,000 | $0 | $0 |
Agents Affiliated with this Home
-

Seller's Agent in 2017
Louis Bivona
Long & Foster
-
Robert Skudrna

Seller Co-Listing Agent in 2017
Robert Skudrna
Long & Foster
(410) 984-1549
2 in this area
145 Total Sales
-
Patricia Lambert

Buyer's Agent in 2017
Patricia Lambert
Long & Foster
(443) 534-6002
5 Total Sales
Map
Source: Bright MLS
MLS Number: 1000034918
APN: 03-1900003758
- 2 High Stepper Ct Unit 501
- 2 High Stepper Ct Unit 201
- 13 Tanner Ct
- 1 Gristmill Ct Unit 103
- 106 River Oaks Cir
- 26 Bellchase Ct
- 47 Bellchase Ct
- 21 Wood Chester Ct
- 8 Regency Ct
- 8412 Park Heights Ave
- 3604 Barberry Ct
- 7908 Ivy Ln
- 38 Thomas Craddock Ct
- 107 Ruth Eager Ct
- 7 Cornelius Ct Unit 7
- 9101 Howard Square Dr Unit 9101
- 7920 Long Meadow Rd
- 6 Evan Way
- 3517 Autumn Dr
- 1620 Reisterstown Rd
- 1 High Stepper Ct Unit 206
- 1 High Stepper Ct Unit 102
- 1 High Stepper Ct Unit 305
- 1 High Stepper Ct Unit 503
- 1 High Stepper Ct Unit 303
- 1 High Stepper Ct Unit 603
- 1 High Stepper Ct Unit 601
- 1 High Stepper Ct Unit 605
- 1 High Stepper Ct Unit 505
- 1 High Stepper Ct Unit 404
- 1 High Stepper Ct Unit 501
- 1 High Stepper Ct Unit 502
- 1 High Stepper Ct Unit 604
- 1 High Stepper Ct Unit 306
- 1 High Stepper Ct Unit 606
- 1 High Stepper Ct Unit 203
- 1 High Stepper Ct Unit 204
- 1 High Stepper Ct Unit 205
- 1 High Stepper Ct Unit 301
- 1 High Stepper Ct Unit 602

