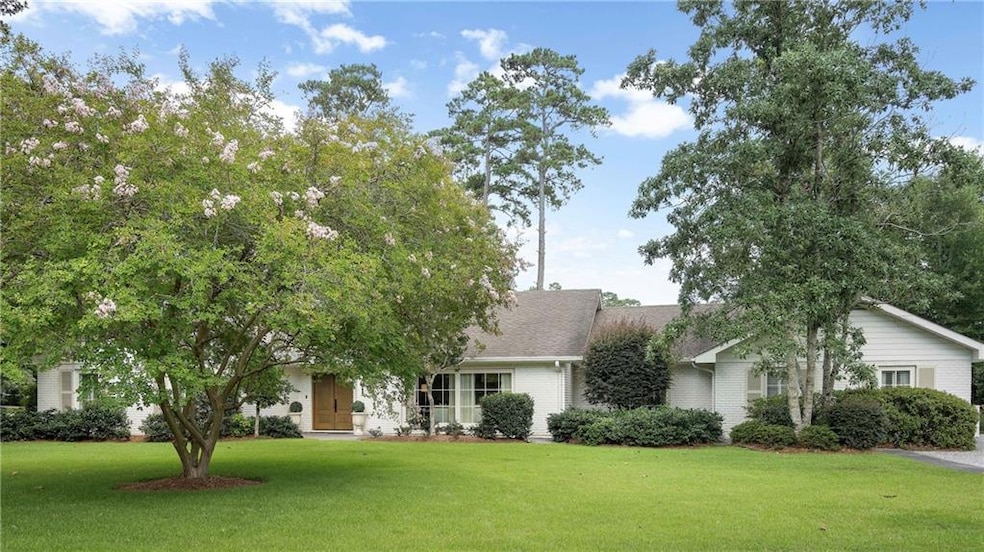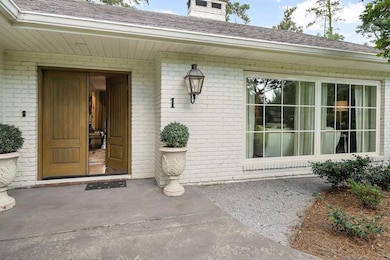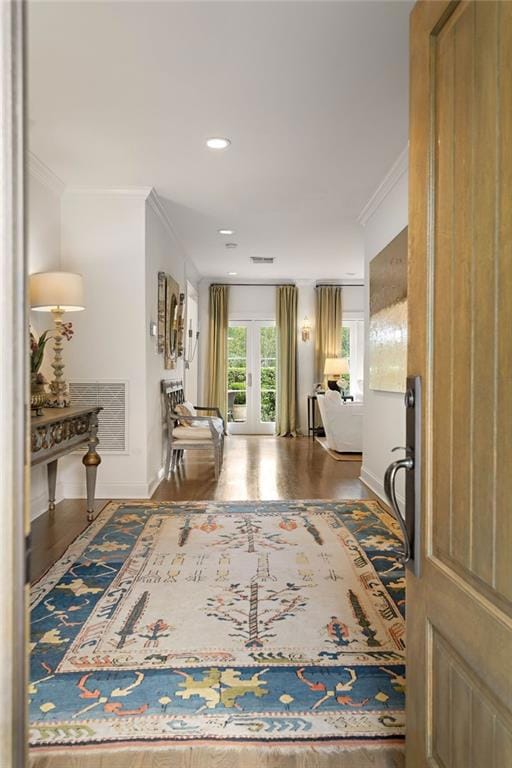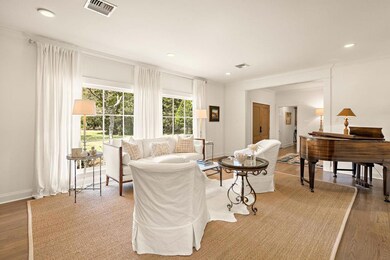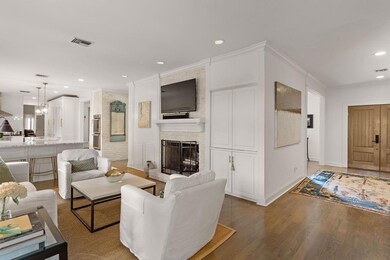
1 Holly Ln Covington, LA 70433
Estimated payment $5,826/month
Highlights
- Water Access
- Gated Community
- Double Oven
- Joseph B. Lancaster Elementary School Rated A-
- Traditional Architecture
- Oversized Lot
About This Home
Welcome to your dream home in sought after Tchefuncta Club Estates—a single-story showpiece that artfully blends timeless elegance with modern comfort. As you step through the grand, wide entry hallway, you’ll immediately notice the soaring 9-foot ceilings and gleaming hard-wood floors that flow seamlessly throughout the home.
The heart of the home is the fully updated chef’s kitchen, where gorgeous countertops, custom cabinetry, stainless-steel and panel-front appliances, and an island make meal preparation a joy. Entertaining is effortless thanks to the open floor plan that connects the kitchen to an inviting living room anchored by a cozy wood-burning fireplace, plus a second fireplace in the formal sitting area for added ambiance.
Retreat to your private primary suite complete with a spa-inspired bath featuring a walk-in shower, soaking tub, and dual vanities, plus a spacious walk-in closet. Three additional bedrooms and 2 bathrooms ensure comfort and convenience for family and guests.
Outside, discover a lush, professionally landscaped yard and delightful patio—perfect for al fresco dining, lounging with friends, or simply enjoying Louisiana’s gentle breezes. An air-conditioned storage shed tucked at the rear of the lot offers versatile extra space for hobbies, workshop gear, or seasonal decor.
Experience the perfect blend of sophistication, practicality, and Southern charm in this home—schedule your private tour today!
Listing Agent
Crescent Sotheby's International Realty License #NOM:995702762 Listed on: 07/16/2025

Home Details
Home Type
- Single Family
Est. Annual Taxes
- $5,253
Year Built
- Built in 2015
Lot Details
- 0.86 Acre Lot
- Lot Dimensions are 175x193x180x204
- Oversized Lot
- Drought Tolerant Landscaping
- Property is in excellent condition
HOA Fees
- $325 Monthly HOA Fees
Parking
- Driveway
Home Design
- Traditional Architecture
- Brick Exterior Construction
- Slab Foundation
- Shingle Roof
Interior Spaces
- 3,110 Sq Ft Home
- 1-Story Property
- Wood Burning Fireplace
- Fire and Smoke Detector
Kitchen
- Double Oven
- Cooktop
- Microwave
- Ice Maker
- Dishwasher
Bedrooms and Bathrooms
- 4 Bedrooms
- In-Law or Guest Suite
- 3 Full Bathrooms
Outdoor Features
- Water Access
- Water Access Is Utility Company Controlled
- Brick Porch or Patio
- Shed
Utilities
- Central Heating and Cooling System
- ENERGY STAR Qualified Water Heater
- Internet Available
Listing and Financial Details
- Assessor Parcel Number 5699
Community Details
Overview
- Tchefuncte Club Estates Subdivision
- Mandatory home owners association
Security
- Gated Community
Map
Home Values in the Area
Average Home Value in this Area
Tax History
| Year | Tax Paid | Tax Assessment Tax Assessment Total Assessment is a certain percentage of the fair market value that is determined by local assessors to be the total taxable value of land and additions on the property. | Land | Improvement |
|---|---|---|---|---|
| 2024 | $5,253 | $51,427 | $30,000 | $21,427 |
| 2023 | $5,253 | $35,963 | $18,000 | $17,963 |
| 2022 | $368,965 | $35,963 | $18,000 | $17,963 |
| 2021 | $3,683 | $35,963 | $18,000 | $17,963 |
| 2020 | $3,692 | $35,963 | $18,000 | $17,963 |
| 2019 | $4,787 | $35,786 | $18,000 | $17,786 |
| 2018 | $4,792 | $35,786 | $18,000 | $17,786 |
| 2017 | $4,827 | $35,786 | $18,000 | $17,786 |
| 2016 | $4,848 | $35,786 | $18,000 | $17,786 |
| 2015 | $3,757 | $34,604 | $18,000 | $16,604 |
| 2014 | $3,715 | $34,604 | $18,000 | $16,604 |
| 2013 | -- | $22,887 | $9,775 | $13,112 |
Property History
| Date | Event | Price | Change | Sq Ft Price |
|---|---|---|---|---|
| 07/16/2025 07/16/25 | For Sale | $915,000 | +130.5% | $294 / Sq Ft |
| 12/28/2012 12/28/12 | Sold | -- | -- | -- |
| 11/28/2012 11/28/12 | Pending | -- | -- | -- |
| 11/12/2012 11/12/12 | For Sale | $397,000 | -- | $168 / Sq Ft |
Purchase History
| Date | Type | Sale Price | Title Company |
|---|---|---|---|
| Interfamily Deed Transfer | -- | Real Land Title Llc | |
| Interfamily Deed Transfer | -- | Real Land Title Llc | |
| Deed | $375,000 | Mahony Title & Land Services |
Mortgage History
| Date | Status | Loan Amount | Loan Type |
|---|---|---|---|
| Open | $319,000 | New Conventional | |
| Closed | $50,000 | New Conventional | |
| Closed | $300,000 | New Conventional | |
| Previous Owner | $25,000 | Credit Line Revolving |
Similar Homes in Covington, LA
Source: Gulf South Real Estate Information Network
MLS Number: 2504297
APN: 5699
- 6 Holly Ln
- 4 Oaklawn Dr
- 7 Ivy Ln
- 34 Riverdale Dr
- 4 Riverdale Dr
- 10 Thunderbird Dr
- 11 Cardinal Rd
- 26 Hummingbird Rd
- 28 Wax Myrtle Ln
- 1817 Delta Trail None
- 1808 Delta Trail
- 1817 Delta Trail
- (Lot 148) 1824 Delta Trail
- (Lot 142) 1825 Delta Trail
- (Lot 141) 1833 Delta Trail
- (Lot 144) 1809 Delta Trail
- (Lot 147) 1816 Delta Trail
- 1776 Continental Dr
- 5404 Hwy 22 Unit 300
- 5404 Hwy 22 Unit 100
- 607 Bon Temps Roule
- 200 Chapel Creek
- 650 N Beau Chene Dr Unit 3
- 5150 Highway 22
- 665 N Beau Chene Dr Unit 27
- 90 Maison Dr
- 89 Maison Dr
- 105 Beau Chene Blvd Unit 100
- 54 S Marigold Dr
- 804 Heavens Dr Unit 205
- 804 Heavens Dr Unit 206
- 804 Heavens Dr Unit 204
- 804 Heavens Dr Unit 203
- 804 Heavens Dr Unit 201
- 839 Heavens Dr Unit A
- 500 Aries Dr Unit 1c
- 737 Heavens Dr Unit 2
