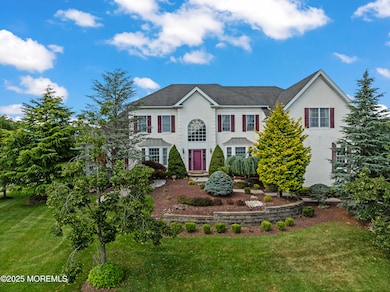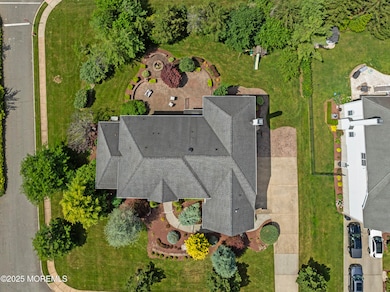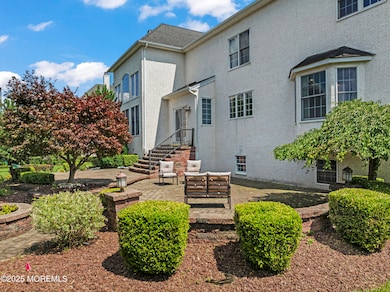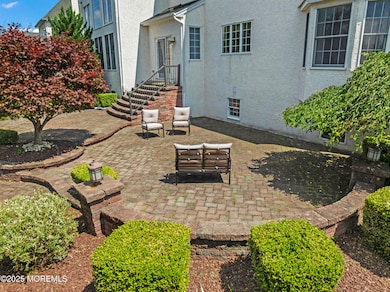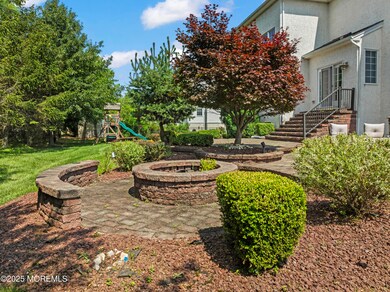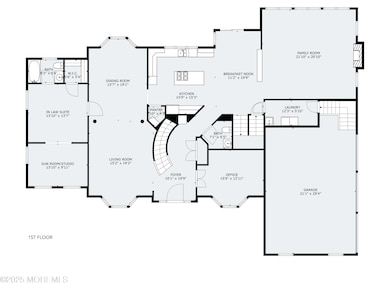
1 Hopkinson Ct Marlboro, NJ 07746
Estimated payment $9,673/month
Highlights
- Colonial Architecture
- Wood Flooring
- Granite Countertops
- Marlboro High School Rated A
- Corner Lot
- No HOA
About This Home
This stunning and thoughtfully designed contemporary estate is more than a house — it's a lifestyle. As you step into the dramatic 2-story foyer with a Cinderella staircase, you'll instantly feel the warmth and elegance this home radiates.
Enjoy incredible versatility with a sun-drenched in-law suite, ideal as a private guest retreat, sunroom, studio, or even your own live-broadcast space. The heart of the home is a gourmet, upgraded kitchen and breakfast nook that opens to a palatial family room adorned with breathtaking floor-to-ceiling windows and dual staircases that enhance the flow of this luxurious layout. Intricate architectural moldings, tray ceilings, and designer touches elevate every corner. The expansive master suite is your private sanctuary, complete with a cozy sitting area and a California walk-in closet. The home also boasts beautifully designed Jack & Jill bedrooms and a Princess Suite, all with spacious walk-in closets and private or semi-private baths.
Downstairs, discover a light-filled, finished daylight basement with full-sized windows, a luxury full bath, a custom bar, and a pre-wired media center the ultimate space for entertaining or relaxing. The wide-open recreation area invites endless possibilities, from a home gym to a game zone or creative studio.
Step outside to your professionally landscaped oasis, complete with a paver patio, lush greenery, and a cozy fire pit, creating the perfect setting for outdoor gatherings or peaceful evenings under the stars.
This home is more than just move-in ready it's ready to steal your heart.
Listing Agent
Heritage House Sotheby's International Realty Brokerage Phone: 732-267-6654 License #9910490 Listed on: 07/13/2025

Home Details
Home Type
- Single Family
Est. Annual Taxes
- $21,448
Year Built
- Built in 2003
Lot Details
- 0.51 Acre Lot
- Lot Dimensions are 146 x 153
- Corner Lot
- Oversized Lot
- Sprinkler System
Parking
- 3 Car Attached Garage
- Parking Available
- Driveway
Home Design
- Colonial Architecture
- Contemporary Architecture
- Asphalt Rolled Roof
- Stucco Exterior
Interior Spaces
- 4,449 Sq Ft Home
- 2-Story Property
- Crown Molding
- Tray Ceiling
- Ceiling height of 9 feet on the main level
- Recessed Lighting
- Light Fixtures
- Wood Burning Fireplace
- Window Treatments
- Bay Window
- Combination Kitchen and Dining Room
Kitchen
- Breakfast Area or Nook
- Eat-In Kitchen
- Built-In Oven
- Gas Cooktop
- Stove
- Dishwasher
- Kitchen Island
- Granite Countertops
Flooring
- Wood
- Wall to Wall Carpet
- Ceramic Tile
Bedrooms and Bathrooms
- 5 Bedrooms
- Walk-In Closet
- Primary Bathroom is a Full Bathroom
- In-Law or Guest Suite
- Dual Vanity Sinks in Primary Bathroom
- Primary Bathroom Bathtub Only
- Primary Bathroom includes a Walk-In Shower
Laundry
- Dryer
- Washer
Finished Basement
- Heated Basement
- Basement Fills Entire Space Under The House
Outdoor Features
- Patio
- Play Equipment
Schools
- Marlboro Elementary And Middle School
- Marlboro High School
Utilities
- Forced Air Zoned Heating and Cooling System
- Heating System Uses Natural Gas
- Power Generator
- Natural Gas Water Heater
Community Details
- No Home Owners Association
- Castle Point Subdivision
Listing and Financial Details
- Assessor Parcel Number 30-00360-02-00018-01
Map
Home Values in the Area
Average Home Value in this Area
Tax History
| Year | Tax Paid | Tax Assessment Tax Assessment Total Assessment is a certain percentage of the fair market value that is determined by local assessors to be the total taxable value of land and additions on the property. | Land | Improvement |
|---|---|---|---|---|
| 2025 | $21,448 | $860,000 | $250,400 | $609,600 |
| 2024 | $20,502 | $860,000 | $250,400 | $609,600 |
| 2023 | $20,502 | $860,000 | $250,400 | $609,600 |
| 2022 | $19,978 | $860,000 | $250,400 | $609,600 |
| 2021 | $19,978 | $860,000 | $250,400 | $609,600 |
| 2020 | $19,771 | $860,000 | $250,400 | $609,600 |
| 2019 | $19,780 | $860,000 | $250,400 | $609,600 |
| 2018 | $19,445 | $860,000 | $250,400 | $609,600 |
| 2017 | $19,066 | $860,000 | $250,400 | $609,600 |
| 2016 | $18,989 | $860,000 | $250,400 | $609,600 |
| 2015 | $18,518 | $851,400 | $250,400 | $601,000 |
| 2014 | $17,777 | $808,800 | $250,400 | $558,400 |
Property History
| Date | Event | Price | Change | Sq Ft Price |
|---|---|---|---|---|
| 08/22/2025 08/22/25 | Price Changed | $1,450,000 | -6.5% | $326 / Sq Ft |
| 07/13/2025 07/13/25 | For Sale | $1,550,000 | +32.5% | $348 / Sq Ft |
| 04/04/2022 04/04/22 | Sold | $1,170,000 | +1.7% | $263 / Sq Ft |
| 10/17/2021 10/17/21 | Price Changed | $1,150,000 | -2.5% | $258 / Sq Ft |
| 10/01/2021 10/01/21 | For Sale | $1,180,000 | +24.2% | $265 / Sq Ft |
| 11/09/2017 11/09/17 | Sold | $950,000 | -- | $214 / Sq Ft |
Purchase History
| Date | Type | Sale Price | Title Company |
|---|---|---|---|
| Deed | $1,170,000 | Seber Title | |
| Deed | $954,888 | -- | |
| Interfamily Deed Transfer | -- | None Available | |
| Deed | $742,782 | -- |
Mortgage History
| Date | Status | Loan Amount | Loan Type |
|---|---|---|---|
| Previous Owner | $936,000 | New Conventional | |
| Previous Owner | $668,421 | No Value Available | |
| Previous Owner | -- | No Value Available | |
| Previous Owner | $668,413 | Adjustable Rate Mortgage/ARM | |
| Previous Owner | $300,000 | No Value Available |
Similar Homes in the area
Source: MOREMLS (Monmouth Ocean Regional REALTORS®)
MLS Number: 22520757
APN: 30-00360-02-00018-01
- 27 Witherspoon Way
- 67 School Rd E
- 24 Rutledge Rd
- 68 Stevenson Dr
- 83 Stevenson Dr
- 10 Livingston Ct
- 0 Boundary Rd Unit 22520658
- 151 Dutch Lane Rd
- 22 Pecan Valley Dr
- 93 Buckley Rd
- 53 Barn Swallow Blvd
- 49 Barn Swallow Blvd
- 20 Birch Ln
- 23 Woodpecker Way
- 110 Buckley Rd
- 147 Montrose Rd
- 2703 Journey Ave
- 21 Holly Hill Rd
- 2704 Journey Ave
- 2706 Journey Ave

