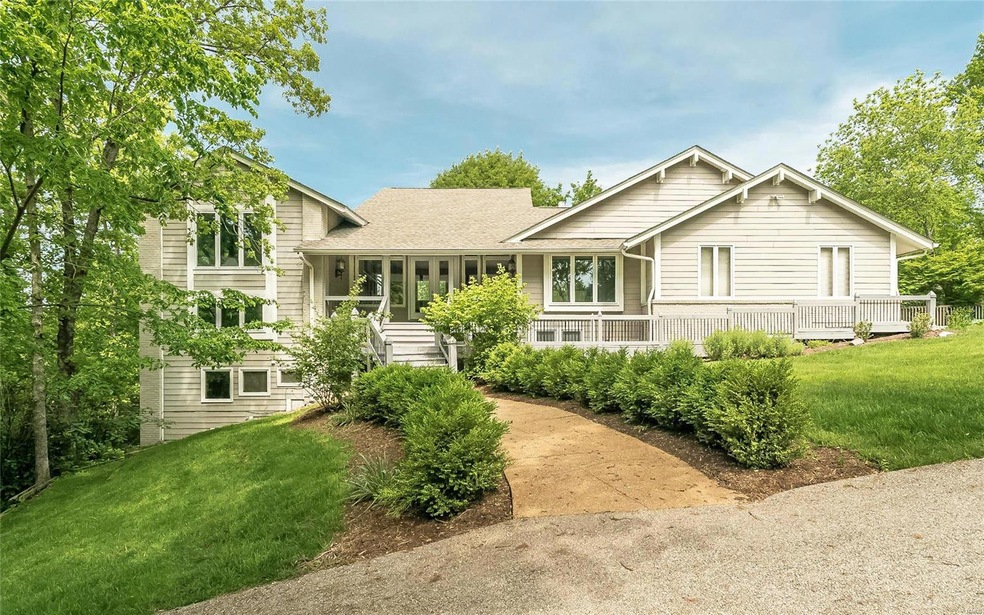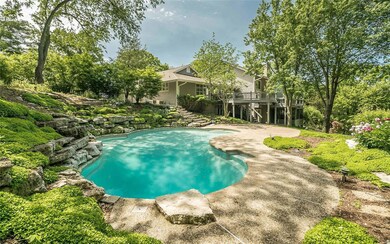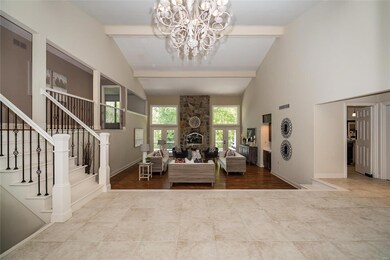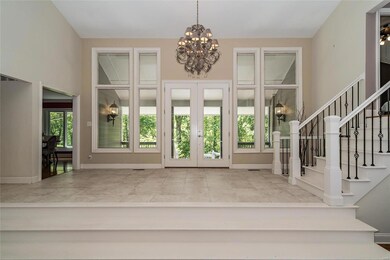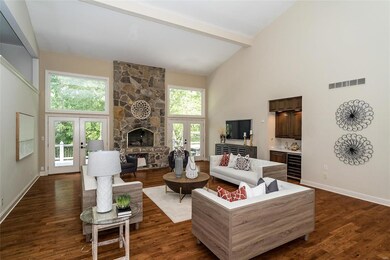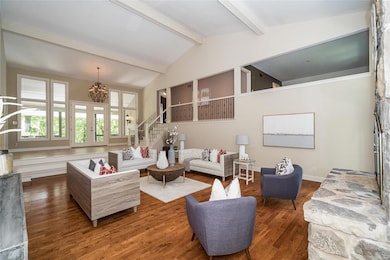
1 Horseshoe Ridge Ct Chesterfield, MO 63005
Highlights
- Primary Bedroom Suite
- 3.01 Acre Lot
- Deck
- Kehrs Mill Elementary Rated A
- Open Floorplan
- Family Room with Fireplace
About This Home
As of January 2021Unmatched quality, unparalleled views, pleasingly quiet and a Kehrs Mill Trails address that’s second to none! You simply must experience this striking 6000sf, multi-level masterpiece on 3 private acres with its soaring ceilings, windows galore, glowing wood floors, stone fireplaces, large gathering rooms, indoor spa, multi-level decks, swimming pool, lush landscaping, circle drive & so much more! This is what success is all about! Main floor features GR, DR, Kitchen & Laundry. Entire 2nd floor is the Captain’s Quarters; vaulted master suite with opulent bath & loft/sitting room overlooking GR. Separate floor hosts 3 large BRs with stylish updated bath. Finished W/O LL with FR, den/office, full bath & spa/fitness room! (Extensive list of updates in last 4 yrs). Splendid home for entertaining, while keeping the family in mind. Only minutes from town, guarded by the sounds of nature … this is a refuge of relaxation!
Last Agent to Sell the Property
Coldwell Banker Realty - Gundaker West Regional License #1999030762 Listed on: 02/06/2019

Last Buyer's Agent
Coldwell Banker Realty - Gundaker West Regional License #2016043036

Home Details
Home Type
- Single Family
Est. Annual Taxes
- $10,192
Year Built
- Built in 1976
Lot Details
- 3.01 Acre Lot
- Cul-De-Sac
- Fenced
- Corner Lot
- Sprinkler System
- Wooded Lot
- Backs to Trees or Woods
HOA Fees
- $92 Monthly HOA Fees
Parking
- 2 Car Attached Garage
- Oversized Parking
- Side or Rear Entrance to Parking
- Garage Door Opener
- Circular Driveway
Home Design
- Brick Veneer
- Poured Concrete
Interior Spaces
- 5,900 Sq Ft Home
- Multi-Level Property
- Open Floorplan
- Wet Bar
- Central Vacuum
- Historic or Period Millwork
- Cathedral Ceiling
- Ceiling Fan
- Wood Burning Fireplace
- Fireplace Features Masonry
- Insulated Windows
- Bay Window
- Pocket Doors
- French Doors
- Six Panel Doors
- Two Story Entrance Foyer
- Family Room with Fireplace
- 2 Fireplaces
- Great Room with Fireplace
- Breakfast Room
- Formal Dining Room
- Den
- Bonus Room
- Game Room
- Lower Floor Utility Room
- Laundry on main level
- Security System Owned
Kitchen
- Breakfast Bar
- Electric Oven or Range
- Gas Cooktop
- Down Draft Cooktop
- Dishwasher
- Wine Cooler
- Stainless Steel Appliances
- Kitchen Island
- Granite Countertops
- Built-In or Custom Kitchen Cabinets
- Disposal
Flooring
- Wood
- Partially Carpeted
Bedrooms and Bathrooms
- Primary Bedroom Suite
- Walk-In Closet
- Primary Bathroom is a Full Bathroom
- Dual Vanity Sinks in Primary Bathroom
- Separate Shower in Primary Bathroom
Basement
- Walk-Out Basement
- Basement Fills Entire Space Under The House
- Basement Ceilings are 8 Feet High
- Fireplace in Basement
- Bedroom in Basement
- Finished Basement Bathroom
Accessible Home Design
- Doors with lever handles
Outdoor Features
- Deck
- Covered patio or porch
Schools
- Kehrs Mill Elem. Elementary School
- Crestview Middle School
- Marquette Sr. High School
Utilities
- Forced Air Heating and Cooling System
- Two Heating Systems
- Heating System Uses Gas
- Underground Utilities
- Gas Water Heater
- Septic System
Listing and Financial Details
- Assessor Parcel Number 19U-32-0083
Community Details
Recreation
- Recreational Area
Ownership History
Purchase Details
Purchase Details
Home Financials for this Owner
Home Financials are based on the most recent Mortgage that was taken out on this home.Purchase Details
Home Financials for this Owner
Home Financials are based on the most recent Mortgage that was taken out on this home.Purchase Details
Home Financials for this Owner
Home Financials are based on the most recent Mortgage that was taken out on this home.Purchase Details
Home Financials for this Owner
Home Financials are based on the most recent Mortgage that was taken out on this home.Purchase Details
Home Financials for this Owner
Home Financials are based on the most recent Mortgage that was taken out on this home.Purchase Details
Home Financials for this Owner
Home Financials are based on the most recent Mortgage that was taken out on this home.Purchase Details
Home Financials for this Owner
Home Financials are based on the most recent Mortgage that was taken out on this home.Similar Homes in Chesterfield, MO
Home Values in the Area
Average Home Value in this Area
Purchase History
| Date | Type | Sale Price | Title Company |
|---|---|---|---|
| Deed | -- | None Listed On Document | |
| Warranty Deed | $671,000 | True Title Company Llc | |
| Deed | $643,000 | Insight Title | |
| Interfamily Deed Transfer | -- | None Available | |
| Interfamily Deed Transfer | -- | Continental Title Company | |
| Interfamily Deed Transfer | -- | None Available | |
| Interfamily Deed Transfer | -- | Continental Title Company | |
| Warranty Deed | $595,000 | Us Title Main | |
| Warranty Deed | $437,850 | -- |
Mortgage History
| Date | Status | Loan Amount | Loan Type |
|---|---|---|---|
| Open | $228,000 | Credit Line Revolving | |
| Previous Owner | $536,800 | New Conventional | |
| Previous Owner | $610,800 | New Conventional | |
| Previous Owner | $330,000 | Credit Line Revolving | |
| Previous Owner | $192,000 | Credit Line Revolving | |
| Previous Owner | $397,150 | New Conventional | |
| Previous Owner | $407,900 | New Conventional | |
| Previous Owner | $417,000 | New Conventional | |
| Previous Owner | $275,000 | No Value Available |
Property History
| Date | Event | Price | Change | Sq Ft Price |
|---|---|---|---|---|
| 01/13/2021 01/13/21 | Sold | -- | -- | -- |
| 12/03/2020 12/03/20 | Pending | -- | -- | -- |
| 11/27/2020 11/27/20 | For Sale | $725,000 | 0.0% | $123 / Sq Ft |
| 11/16/2020 11/16/20 | Pending | -- | -- | -- |
| 11/13/2020 11/13/20 | For Sale | $725,000 | 0.0% | $123 / Sq Ft |
| 07/22/2019 07/22/19 | Sold | -- | -- | -- |
| 05/13/2019 05/13/19 | Price Changed | $725,000 | -4.0% | $123 / Sq Ft |
| 02/06/2019 02/06/19 | For Sale | $755,000 | -- | $128 / Sq Ft |
Tax History Compared to Growth
Tax History
| Year | Tax Paid | Tax Assessment Tax Assessment Total Assessment is a certain percentage of the fair market value that is determined by local assessors to be the total taxable value of land and additions on the property. | Land | Improvement |
|---|---|---|---|---|
| 2023 | $10,192 | $141,520 | $45,680 | $95,840 |
| 2022 | $9,173 | $121,580 | $25,140 | $96,440 |
| 2021 | $9,123 | $121,580 | $25,140 | $96,440 |
| 2020 | $8,425 | $108,400 | $25,140 | $83,260 |
| 2019 | $8,377 | $108,400 | $25,140 | $83,260 |
| 2018 | $10,333 | $126,070 | $20,580 | $105,490 |
| 2017 | $10,104 | $126,070 | $20,580 | $105,490 |
| 2016 | $9,426 | $113,050 | $18,280 | $94,770 |
| 2015 | $9,232 | $113,050 | $18,280 | $94,770 |
| 2014 | $8,430 | $100,890 | $36,780 | $64,110 |
Agents Affiliated with this Home
-
Jonathan Blanchard

Seller's Agent in 2021
Jonathan Blanchard
Coldwell Banker Realty - Gundaker West Regional
(971) 241-5500
17 in this area
68 Total Sales
-
Lauren Blanchard

Seller Co-Listing Agent in 2021
Lauren Blanchard
Coldwell Banker Realty - Gundaker West Regional
(314) 996-9391
9 in this area
38 Total Sales
-

Buyer's Agent in 2021
Rick Bach
Gateway Real Estate
(314) 293-9339
-
Colleen Lawler

Seller's Agent in 2019
Colleen Lawler
Coldwell Banker Realty - Gundaker West Regional
(314) 852-1400
106 in this area
519 Total Sales
Map
Source: MARIS MLS
MLS Number: MIS19007122
APN: 19U-32-0083
- 2024 Kingspointe Dr
- 16427 Andraes Dr
- 16480 Walnut Rail Rd
- 16470 Wilson Farm Dr
- 16434 Wilson Farm Dr
- 3 Morganfield Ct
- 1824 Oak Tree Ridge Rd
- 16753 Kehrs Mill Estates Dr
- 2242 Whitney Pointe Dr
- 2254 Ridgley Woods Dr
- 2248 Ridgley Woods Dr
- 2233 Kehrsglen Ct
- 2244 Kehrs Ridge Dr
- 2213 Ridgley Woods Dr
- 2244 Kehrsglen Ct
- 1255 Walnut Hill Farm Dr
- 1909 Clarkwood Ct
- 16908 Lewis Spring Farms Rd
- 1418 Jenwick Ct
- 1910 Walden Pond Ct
