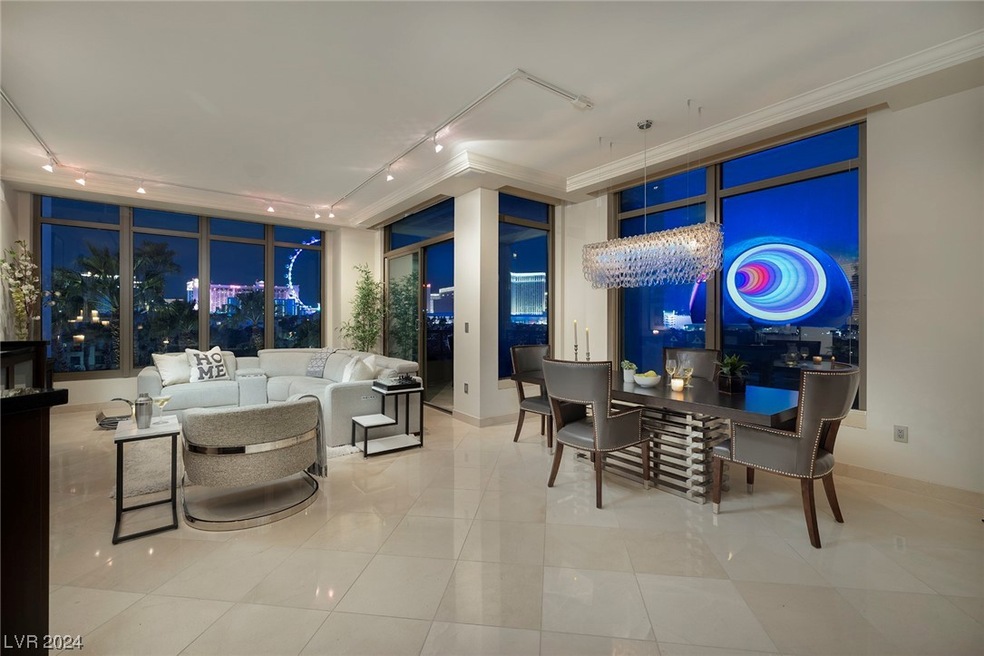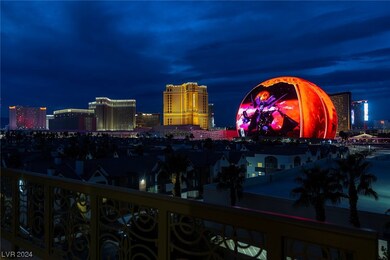Experience Sophistication in one of Las Vegas' Most Prestigious Residential Towers in the Heart of the Strip. Corner Unit that Perfectly Frames Front Row Views of the New Sphere from this Penthouse in the Sky.2055 SF|2Bed|3Bath|2 Car Spaces| Furnished & Turnkey.Granite Kit w/Viking & Subzero Appliances & Wine Chiller. Oversized Primary Suite w/Strip Views, Marble Spa Bth w/Jetted Tub & Custom Closet Built-Ins.Automatic Shades t/o.Custom Built-In Cabinetry.Custom Lighting.Professionally Decorated By Award Winning Designer Donna Johnson.5-Star Amenities:24 Hr. Concierge&Valet,Car Service,Gym,Salon,Massage Rms,Library,Theatre Rm,Billiards,Wine Cellar w/Priv Wine Tasting Rm,Conference Center, Business Center,Ball Rm,Pool,Spa,BBQ,Cabanas,Tennis Facilities,Formal Gardens,5 Min Drive to Strip,Shops,5-Star Restaurants&Harry Reid International Airport Making Life at Park Towers the Utmost in Ideal Locales. NV is a State WITHOUT Indiv&Corp Income Taxes offering significant savings for Residents.




