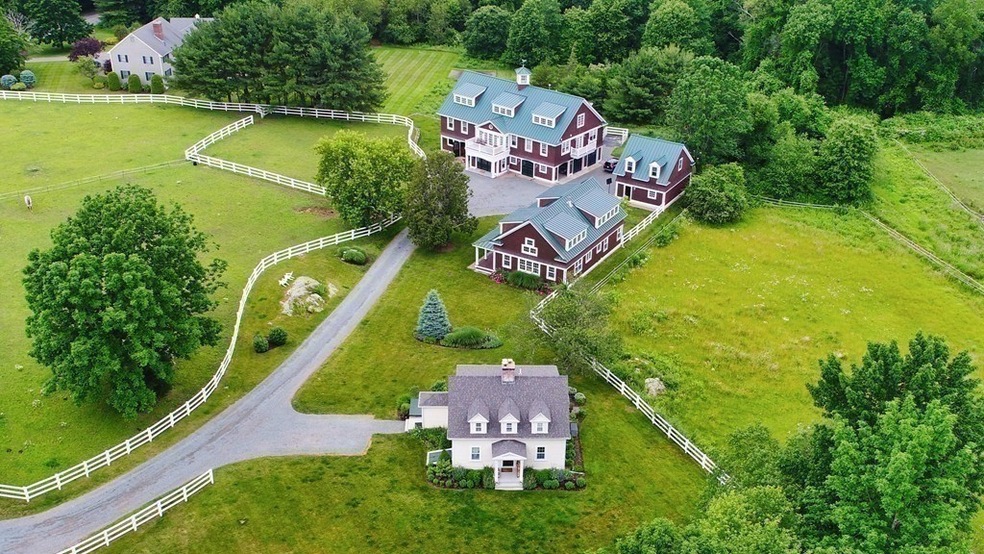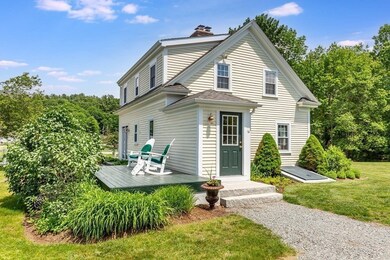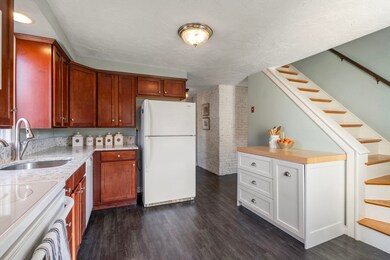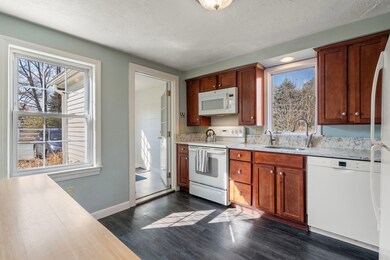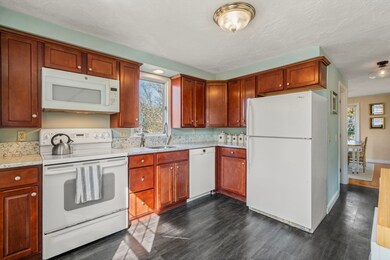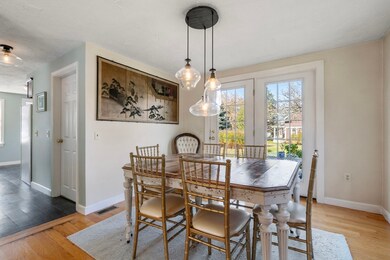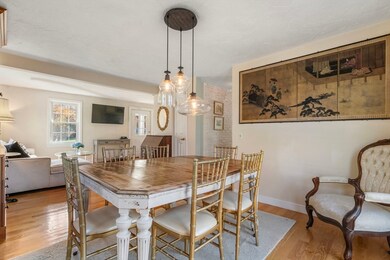
Highlights
- Community Stables
- 2.52 Acre Lot
- Engineered Wood Flooring
- Chickering Elementary School Rated A+
- Deck
- Mud Room
About This Home
As of May 2025For OH please park on Hunt Drive!!! Welcome to Goodwin Farm! This property consists of three unique single family dwellings beautifully sighted on 2.5 acres offering views of sweeping lawns, horse paddocks, and mature landscaping. Unit 1A is the original farmhouse restored to perfection in 2016. Exuding charm and character, this sweet cottage highlights sun-filled spaces and gleaming hardwood floors throughout. The first floor has a cherry kitchen, spacious dining area and a large family room well-suited for gathering and entertaining. Three bedrooms and a full bath on the second floor make this an ideal family home. Property can accommodate a two car garage for the buyer to build at their own expense. Call for a private showing!
Last Agent to Sell the Property
Engel & Völkers Wellesley Listed on: 11/04/2024

Home Details
Home Type
- Single Family
Year Built
- Built in 1914
HOA Fees
- $458 Monthly HOA Fees
Home Design
- Frame Construction
- Blown Fiberglass Insulation
- Foam Insulation
- Shingle Roof
Interior Spaces
- 1,451 Sq Ft Home
- 2-Story Property
- Insulated Windows
- Picture Window
- Insulated Doors
- Mud Room
- Living Room with Fireplace
- Basement
- Exterior Basement Entry
Kitchen
- Range<<rangeHoodToken>>
- <<microwave>>
- Dishwasher
- Solid Surface Countertops
Flooring
- Engineered Wood
- Ceramic Tile
- Vinyl
Bedrooms and Bathrooms
- 3 Bedrooms
- Primary bedroom located on second floor
- <<tubWithShowerToken>>
Laundry
- Laundry on main level
- Dryer
- Washer
Parking
- 2 Car Parking Spaces
- Stone Driveway
- Off-Street Parking
- Deeded Parking
- Assigned Parking
Outdoor Features
- Deck
- Patio
Schools
- Chickering Elementary School
- Dover-Sherborn Middle School
- Dover-Sherborn High School
Utilities
- Forced Air Heating and Cooling System
- 1 Cooling Zone
- 1 Heating Zone
- Heating System Uses Oil
- 200+ Amp Service
- Power Generator
- Private Water Source
- Private Sewer
Additional Features
- 2.52 Acre Lot
- Property is near schools
Listing and Financial Details
- Assessor Parcel Number 79714
Community Details
Overview
- Association fees include water, sewer, insurance, maintenance structure, road maintenance, ground maintenance, snow removal
Recreation
- Community Stables
- Jogging Path
Similar Homes in Dover, MA
Home Values in the Area
Average Home Value in this Area
Property History
| Date | Event | Price | Change | Sq Ft Price |
|---|---|---|---|---|
| 05/15/2025 05/15/25 | Sold | $845,000 | -3.4% | $582 / Sq Ft |
| 03/13/2025 03/13/25 | Pending | -- | -- | -- |
| 01/02/2025 01/02/25 | Price Changed | $875,000 | -2.7% | $603 / Sq Ft |
| 11/04/2024 11/04/24 | For Sale | $899,000 | -28.7% | $620 / Sq Ft |
| 10/01/2024 10/01/24 | Sold | $1,260,000 | -2.7% | $543 / Sq Ft |
| 09/09/2024 09/09/24 | Pending | -- | -- | -- |
| 09/06/2024 09/06/24 | For Sale | $1,295,000 | +66.0% | $558 / Sq Ft |
| 12/15/2021 12/15/21 | Sold | $780,000 | +8566.7% | $538 / Sq Ft |
| 10/08/2021 10/08/21 | Pending | -- | -- | -- |
| 06/23/2021 06/23/21 | Rented | $9,000 | 0.0% | -- |
| 06/14/2021 06/14/21 | For Rent | $9,000 | 0.0% | -- |
| 06/10/2021 06/10/21 | For Sale | $795,000 | -33.8% | $548 / Sq Ft |
| 10/30/2020 10/30/20 | Sold | $1,200,000 | -4.0% | $588 / Sq Ft |
| 09/18/2020 09/18/20 | Pending | -- | -- | -- |
| 07/30/2020 07/30/20 | For Sale | $1,250,000 | 0.0% | $612 / Sq Ft |
| 04/28/2020 04/28/20 | Rented | $5,600 | -34.1% | -- |
| 04/28/2020 04/28/20 | Under Contract | -- | -- | -- |
| 03/16/2020 03/16/20 | For Rent | $8,500 | +26.9% | -- |
| 05/20/2018 05/20/18 | Rented | $6,700 | 0.0% | -- |
| 05/10/2018 05/10/18 | Under Contract | -- | -- | -- |
| 02/01/2018 02/01/18 | For Rent | $6,700 | 0.0% | -- |
| 01/31/2018 01/31/18 | Off Market | $6,700 | -- | -- |
| 10/20/2017 10/20/17 | For Rent | $6,700 | -- | -- |
Tax History Compared to Growth
Agents Affiliated with this Home
-
The Coduri Magnus Team
T
Seller's Agent in 2025
The Coduri Magnus Team
Engel & Völkers Wellesley
(781) 591-8333
2 in this area
121 Total Sales
-
Sari Coduri

Seller Co-Listing Agent in 2025
Sari Coduri
Engel & Völkers Wellesley
(781) 254-0058
1 in this area
14 Total Sales
-
Mary Crane

Buyer's Agent in 2025
Mary Crane
Berkshire Hathaway HomeServices Commonwealth Real Estate
(617) 413-2879
32 in this area
76 Total Sales
-
The Atwood Scannell Team
T
Seller's Agent in 2024
The Atwood Scannell Team
Dover Country Properties Inc.
39 in this area
56 Total Sales
-
Catherine Kenney

Buyer's Agent in 2024
Catherine Kenney
Berkshire Hathaway HomeServices Commonwealth Real Estate
1 in this area
7 Total Sales
-
Dean Poritzky

Seller's Agent in 2021
Dean Poritzky
Engel & Völkers Wellesley
(781) 248-6350
3 in this area
121 Total Sales
Map
Source: MLS Property Information Network (MLS PIN)
MLS Number: 73309212
- 339 North St
- 12 Donnelly Dr
- 26 Donnelly Dr
- 5 Shining Valley Cir
- 1 Snows Hill Ln
- 8 Hamlins Crossing
- 3 Shining Valley Cir
- 13 Tamarack Rd
- 148 Pine St
- 144 Pine St
- 124 Harding St
- 101 Green St
- 2 Minuteman Rd
- 114 Farm St
- 105 Centre St
- 21 Rolling Ln
- 10 Taylor Ln
- 21A Farm St
- 355 Main St Unit 1
- 357 Main St Unit 3
