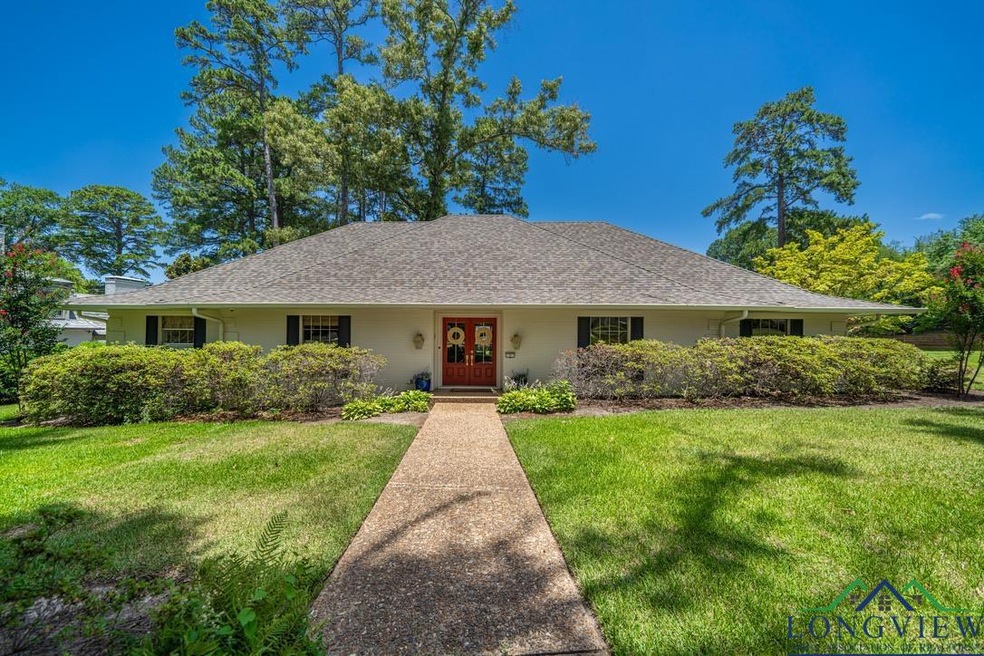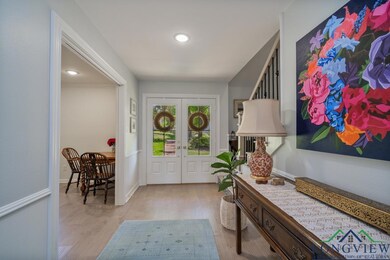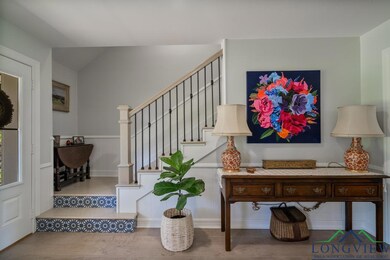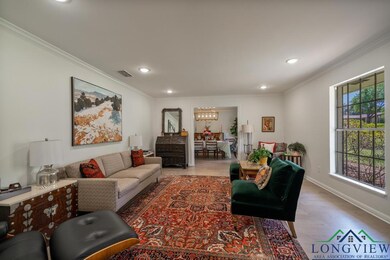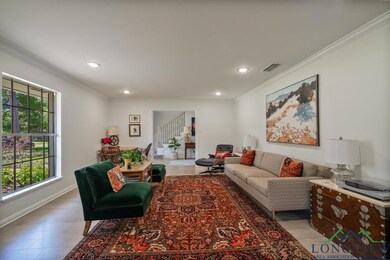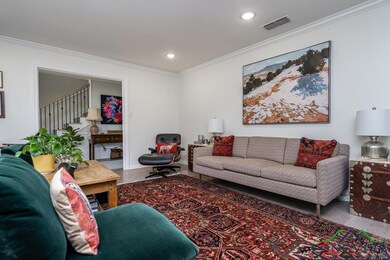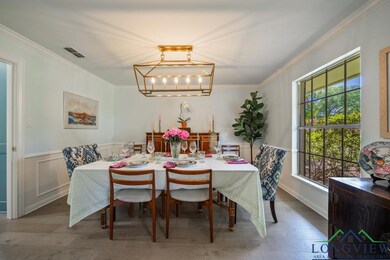
1 Huntington Cir Unit Huntington Park Longview, TX 75601
Estimated Value: $546,000 - $648,389
Highlights
- Traditional Architecture
- Separate Formal Living Room
- No HOA
- Main Floor Primary Bedroom
- Corner Lot
- Den with Fireplace
About This Home
As of September 2022Beautifully renovated Huntington Park classic, on lush corner-lot! This home boasts 5 bedrooms, 3 full baths, 2 half baths and 2 living spaces with newly remodeled open den/kitchen layout. Timeless stone fireplace with tile flooring and pretty accent beams showcase where former owner, Mr. R.L. LeTourneau hosted the 41st President, George Bush! The impeccably refreshed kitchen has tons of cabinets, stainless appliances, farm sink, soft-close cabinetry, table height bar and additional breakfast nook. Laundry room includes a sink and half bath, and a fun doggy nook right outside the door! The primary suite is downstairs with a sitting area overlooking the patio, two walk-in closets, and a newly updated bath with walk-in/bluetooth speaker enabled shower! Custom shades have been added throughout the home, including the two upstairs bedrooms with new carpet, and sharing a Jack-and-Jill bath. Like any proper southern lawn, the vintage hydrangeas bud in blue each spring around Mother’s Day. Freshly painted brick, addition of gutters and SO much curb appeal complete the perfect Huntington Park package!
Last Agent to Sell the Property
Sugar Magnolia Properties License #0624627 Listed on: 06/15/2022
Last Buyer's Agent
CONNOR GRAHAM
Coldwell Banker Lenhart License #0668455

Home Details
Home Type
- Single Family
Est. Annual Taxes
- $9,952
Year Built
- Built in 1968
Lot Details
- Lot Dimensions are 167x156
- Wood Fence
- Landscaped
- Corner Lot
- Level Lot
- Sprinkler System
Home Design
- Traditional Architecture
- Brick Exterior Construction
- Slab Foundation
- Composition Roof
Interior Spaces
- 3,603 Sq Ft Home
- 2-Story Property
- Paneling
- Gas Log Fireplace
- Shades
- Family Room
- Separate Formal Living Room
- Open Floorplan
- Formal Dining Room
- Den with Fireplace
- Utility Room
- Pull Down Stairs to Attic
Kitchen
- Breakfast Bar
- Double Oven
- Gas Oven
- Gas Cooktop
- Microwave
- Dishwasher
- Disposal
Flooring
- Carpet
- Tile
Bedrooms and Bathrooms
- 5 Bedrooms
- Primary Bedroom on Main
- Walk-In Closet
- Private Water Closet
- Bathtub with Shower
- Bathtub Includes Tile Surround
Laundry
- Laundry Room
- Washer Hookup
Home Security
- Security System Owned
- Fire and Smoke Detector
Parking
- 2 Car Attached Garage
- Side or Rear Entrance to Parking
- Side Facing Garage
- Garage Door Opener
Outdoor Features
- Porch
Utilities
- Central Heating and Cooling System
- Gas Available
- Gas Water Heater
- High Speed Internet
- Cable TV Available
Community Details
- No Home Owners Association
- Huntington Park Subdivision
Listing and Financial Details
- Assessor Parcel Number 48275
Ownership History
Purchase Details
Home Financials for this Owner
Home Financials are based on the most recent Mortgage that was taken out on this home.Purchase Details
Home Financials for this Owner
Home Financials are based on the most recent Mortgage that was taken out on this home.Similar Homes in Longview, TX
Home Values in the Area
Average Home Value in this Area
Purchase History
| Date | Buyer | Sale Price | Title Company |
|---|---|---|---|
| Graham Connor | -- | -- | |
| Craig Rogers Lacy | -- | Ctc |
Mortgage History
| Date | Status | Borrower | Loan Amount |
|---|---|---|---|
| Previous Owner | Craig Rogers Lacy | $328,500 | |
| Previous Owner | Fitzhugh H Michael | $35,000 | |
| Previous Owner | Fitzhugh Howard M | $240,000 |
Property History
| Date | Event | Price | Change | Sq Ft Price |
|---|---|---|---|---|
| 09/06/2022 09/06/22 | Sold | -- | -- | -- |
| 06/21/2022 06/21/22 | Pending | -- | -- | -- |
| 06/15/2022 06/15/22 | For Sale | $525,000 | -- | $146 / Sq Ft |
Tax History Compared to Growth
Tax History
| Year | Tax Paid | Tax Assessment Tax Assessment Total Assessment is a certain percentage of the fair market value that is determined by local assessors to be the total taxable value of land and additions on the property. | Land | Improvement |
|---|---|---|---|---|
| 2024 | $9,952 | $538,610 | $51,770 | $486,840 |
| 2023 | $8,967 | $452,390 | $53,320 | $399,070 |
| 2022 | $8,563 | $391,340 | $51,600 | $339,740 |
| 2021 | $8,491 | $375,560 | $51,600 | $323,960 |
| 2020 | $7,512 | $331,740 | $50,600 | $281,140 |
| 2019 | $7,710 | $337,360 | $52,100 | $285,260 |
| 2018 | $6,383 | $343,200 | $52,610 | $290,590 |
| 2017 | $7,316 | $347,210 | $52,610 | $294,600 |
| 2016 | $6,651 | $291,010 | $52,610 | $238,400 |
| 2015 | $5,797 | $276,580 | $52,610 | $223,970 |
| 2014 | -- | $268,010 | $51,600 | $216,410 |
Agents Affiliated with this Home
-
Melanie Northcutt

Seller's Agent in 2022
Melanie Northcutt
Sugar Magnolia Properties
(903) 736-8207
147 Total Sales
-
C
Buyer's Agent in 2022
CONNOR GRAHAM
Coldwell Banker Lenhart
(903) 738-6175
Map
Source: Longview Area Association of REALTORS®
MLS Number: 20223654
APN: 48275
- 1800 Huntington St
- 1901 Livingston St
- 5 Montclair Cir
- 1611 Clarendon St
- 4 N Stonegate Ct
- 1615 Clarendon St
- 1103 Cornell St
- 1800 Cardinal St
- 2612 Park Place
- 17 Bramlette Place
- 1805 Smallwood Dr
- 1508 Miami Dr
- 103 Village Green Ln
- 25 Palisades Blvd
- 306 Beverly St
- 304 Erskine Dr
- 108 Fountainebleau Ave
- 604 Woodcrest Ln
- 500 Cynthia Dr
- 1900 W Hoyt Dr
- 1 Huntington Cir
- 1 Huntington Cir Unit Huntington Park
- 1 1 Huntington Cir
- 2 Huntington Cir
- 1300 Montclair St
- 1900 Huntington St
- 1202 Montclair St
- 1304 Montclair St
- 5 Huntington Cir
- 1808 Huntington St
- 3 Huntington Cir
- 1306 Montclair St
- 1200 Montclair St
- 4 Huntington Cir
- 1909 Centenary Dr
- 1203 Montclair St
- 1804 Huntington St
- 1301 Montclair St
- 1907 Centenary Dr
- 1303 Inverness St
