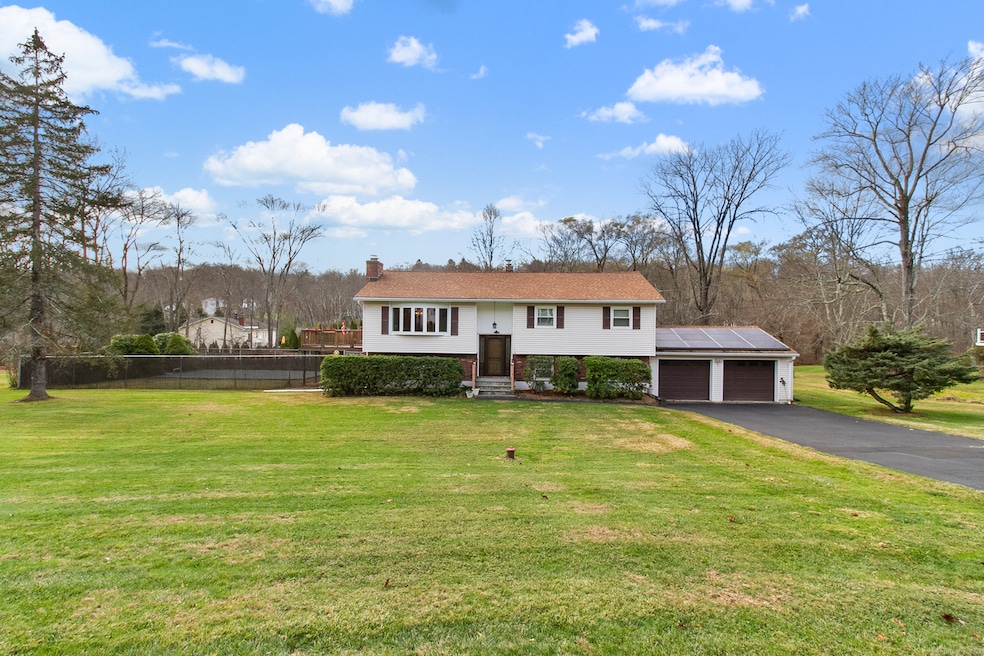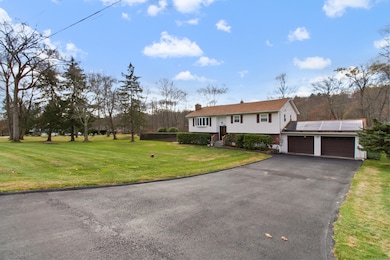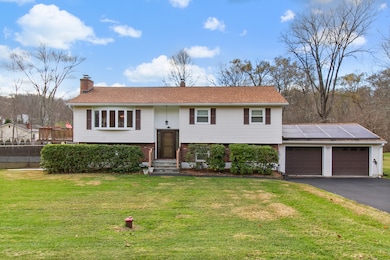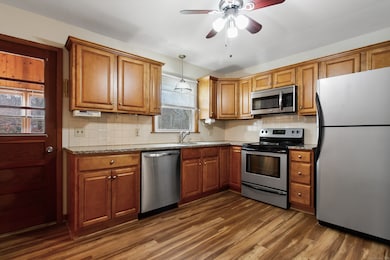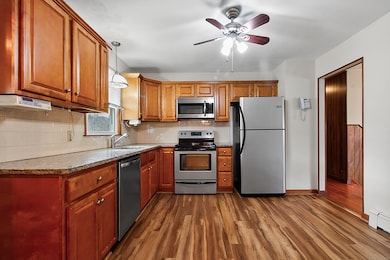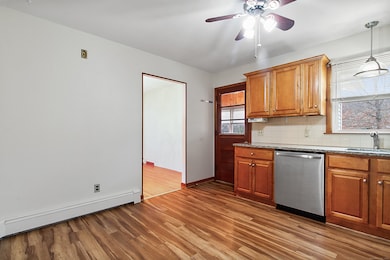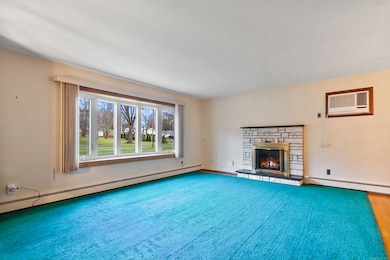1 Indian Hill Ln New Fairfield, CT 06812
Estimated payment $3,787/month
Highlights
- In Ground Pool
- Deck
- Attic
- New Fairfield Middle School Rated A-
- Raised Ranch Architecture
- 2 Fireplaces
About This Home
Lovingly maintained by the original owners, this solid raised ranch is ready to welcome the new owners! Main level boasts beautiful hardwood floors, fireplace, new windows 2025 (bay window 2007) along with new windows on the front lower level 2025. Step out to the double tiered deck and expansive level yard for summer gatherings and BBQs. As the weather turns colder, cozy up to one of 2 fireplaces perfect for relaxing or entertaining guests. Westside of town location is key with a 75 mile commute to NYC and excellent proximity to I684, Westchester County and/or I84 and down county. This beautiful walking neighborhood is only 2 minutes to schools and to the heart of this charming town with great restaurants, local butcher, bakery and shopping. Make this home your own and enjoy all this residence has to offer!
Listing Agent
Coldwell Banker Realty Brokerage Phone: (203) 948-6786 License #REB.0756430 Listed on: 11/20/2025

Home Details
Home Type
- Single Family
Est. Annual Taxes
- $8,747
Year Built
- Built in 1965
Home Design
- Raised Ranch Architecture
- Concrete Foundation
- Frame Construction
- Asphalt Shingled Roof
- Masonry Siding
- Vinyl Siding
Interior Spaces
- 1,230 Sq Ft Home
- 2 Fireplaces
- Thermal Windows
- Workshop
Kitchen
- Electric Range
- Microwave
- Dishwasher
Bedrooms and Bathrooms
- 3 Bedrooms
Laundry
- Electric Dryer
- Washer
Attic
- Unfinished Attic
- Attic or Crawl Hatchway Insulated
Basement
- Heated Basement
- Walk-Out Basement
- Basement Fills Entire Space Under The House
- Interior Basement Entry
- Garage Access
- Basement Storage
Parking
- 2 Car Garage
- Parking Deck
- Automatic Garage Door Opener
Pool
- In Ground Pool
- Vinyl Pool
Outdoor Features
- Deck
- Patio
- Exterior Lighting
- Shed
- Rain Gutters
Schools
- Consolidated Elementary School
- New Fairfield Middle School
- Meeting House Middle School
- New Fairfield High School
Utilities
- Cooling System Mounted In Outer Wall Opening
- Baseboard Heating
- Hot Water Heating System
- Heating System Uses Oil
- Private Company Owned Well
- Tankless Water Heater
- Hot Water Circulator
- Oil Water Heater
- Fuel Tank Located in Basement
- Cable TV Available
Additional Features
- Heating system powered by active solar
- 1.05 Acre Lot
Community Details
- Bocce Ball Court
Listing and Financial Details
- Assessor Parcel Number 222438
Map
Home Values in the Area
Average Home Value in this Area
Tax History
| Year | Tax Paid | Tax Assessment Tax Assessment Total Assessment is a certain percentage of the fair market value that is determined by local assessors to be the total taxable value of land and additions on the property. | Land | Improvement |
|---|---|---|---|---|
| 2025 | $8,747 | $332,200 | $118,000 | $214,200 |
| 2024 | $7,965 | $218,100 | $106,800 | $111,300 |
| 2023 | $7,612 | $218,100 | $106,800 | $111,300 |
| 2022 | $7,082 | $218,100 | $106,800 | $111,300 |
| 2021 | $6,868 | $218,100 | $106,800 | $111,300 |
| 2020 | $6,669 | $218,100 | $106,800 | $111,300 |
| 2019 | $6,455 | $208,900 | $106,800 | $102,100 |
| 2018 | $6,388 | $208,900 | $106,800 | $102,100 |
| 2017 | $6,229 | $208,900 | $106,800 | $102,100 |
| 2016 | $5,532 | $208,900 | $106,800 | $102,100 |
| 2015 | $5,532 | $208,900 | $106,800 | $102,100 |
| 2014 | $5,693 | $218,300 | $111,900 | $106,400 |
Property History
| Date | Event | Price | List to Sale | Price per Sq Ft |
|---|---|---|---|---|
| 11/20/2025 11/20/25 | For Sale | $579,000 | -- | $471 / Sq Ft |
Purchase History
| Date | Type | Sale Price | Title Company |
|---|---|---|---|
| Warranty Deed | $270,000 | -- | |
| Warranty Deed | $196,000 | -- | |
| Quit Claim Deed | -- | -- | |
| Foreclosure Deed | -- | -- | |
| Warranty Deed | $342,500 | -- | |
| Warranty Deed | $180,000 | -- |
Mortgage History
| Date | Status | Loan Amount | Loan Type |
|---|---|---|---|
| Open | $255,000 | Purchase Money Mortgage | |
| Previous Owner | $274,000 | Purchase Money Mortgage | |
| Previous Owner | $153,000 | Purchase Money Mortgage |
Source: SmartMLS
MLS Number: 24139913
APN: NFAI-000023-000011-000008
- 4 Old Farm Rd
- 59 Barnum Rd
- 3 Powder Horn Ridge
- 2 Rita Dr
- 7 Carriage Ln
- 8 Karen Dr
- 2 Evet Dr
- 4 Old Bridge Rd E
- 12 Heron View Rd
- 4 Autumn Ridge Rd
- 70 Possum Dr
- 100 Padanaram Rd
- 136 Pembroke Rd Unit 4-34
- 136 Pembroke Rd Unit 7-57
- 20 Manning St
- 128 Ball Pond Rd
- 45 Ball Pond Rd
- 37 Dana Rd
- 32 Dana Rd
- 22 Curtis Ave
- 5 Hillside Dr Unit A
- 157 Ball Pond Rd Unit C
- 3 Chestnut Trail
- 41 Candlewood Dr
- 14 Stuart Dr
- 11 Candlewood Rd
- 4 Candlewood Knolls Rd
- 4 Zinn Rd
- 20 Musnug Rd
- 3 Partridge Ln
- 8 Lake Rd
- 21 Reading Rd
- 0 Waterview Dr
- 33 Cornell Rd
- 7 Jarrod Dr
- 47 S Lake Shore Dr
- 15 Hayestown Heights
- 8 Rose Ln Unit 24-15
- 8 Rose Ln Unit 10-5
- 8 Rose Ln Unit 8 Rose lane unit 2211
