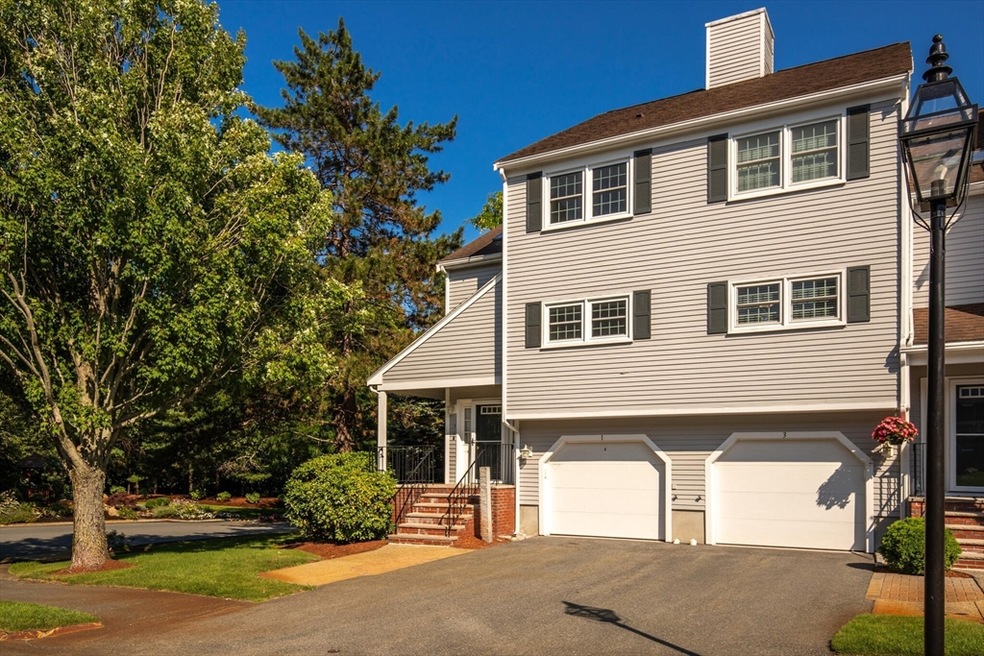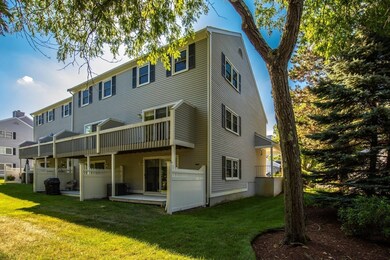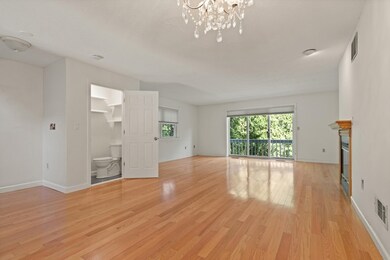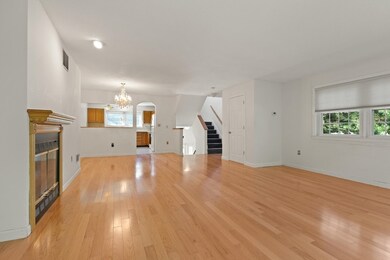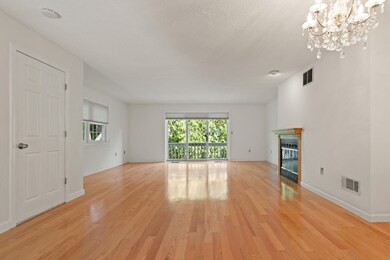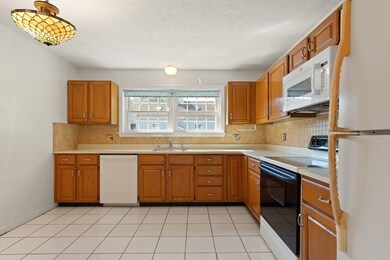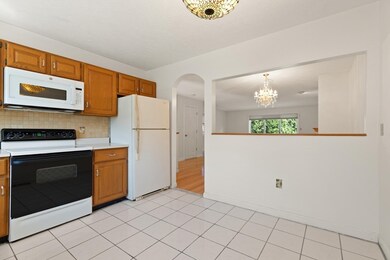
1 Indian Hill Ln Unit 101 Salem, MA 01970
Highland Avenue NeighborhoodHighlights
- In Ground Pool
- Open Floorplan
- Deck
- 22.5 Acre Lot
- Landscaped Professionally
- Property is near public transit
About This Home
As of October 2024Unique end unit townhome with sunlit rooms throughout! New windows throughout this lovely home with great addition of 1/4 bath on on main living area; wonderful eat-in kitchen with Merilatt oak cabinets with double windows over stainless steel sink; 4 windows in main bedroom; family room on first level features a half bath, walk in closet and sliding glass door leading to a lovely landscaped yard. Common areas include outdoor swimming pool, doggie park, great area for walking.
Townhouse Details
Home Type
- Townhome
Est. Annual Taxes
- $5,664
Year Built
- Built in 1987 | Remodeled
Lot Details
- End Unit
- Stone Wall
- Landscaped Professionally
- Sprinkler System
HOA Fees
- $401 Monthly HOA Fees
Parking
- 1 Car Garage
- Parking Storage or Cabinetry
- Common or Shared Parking
- Garage Door Opener
- Driveway
- Guest Parking
- Open Parking
- Off-Street Parking
- Deeded Parking
Home Design
- Frame Construction
- Blown Fiberglass Insulation
- Blown-In Insulation
- Shingle Roof
- Block Exterior
Interior Spaces
- 1,852 Sq Ft Home
- 3-Story Property
- Open Floorplan
- Central Vacuum
- Insulated Windows
- Bay Window
- Window Screens
- Living Room with Fireplace
- Dining Room with Fireplace
- Home Security System
Kitchen
- Range
- Microwave
- Dishwasher
- Disposal
Flooring
- Wood
- Wall to Wall Carpet
- Concrete
- Ceramic Tile
Bedrooms and Bathrooms
- 2 Bedrooms
- Primary bedroom located on third floor
- Linen Closet
- Walk-In Closet
- Bathtub with Shower
Laundry
- Laundry on upper level
- Dryer
- Washer
Outdoor Features
- In Ground Pool
- Balcony
- Deck
- Patio
- Gazebo
- Rain Gutters
Location
- Property is near public transit
Schools
- Withcraft Heigh Elementary School
- Higgins Middle School
- Salem High School
Utilities
- Mini Split Air Conditioners
- Central Heating and Cooling System
- 1 Cooling Zone
- 1 Heating Zone
- Heat Pump System
- 220 Volts
- 150 Amp Service
- Cable TV Available
Listing and Financial Details
- Legal Lot and Block 801 / 0006
- Assessor Parcel Number 030006801,2126650
Community Details
Overview
- Association fees include insurance, maintenance structure, road maintenance, ground maintenance, snow removal, trash, reserve funds
- 140 Units
- Highlanld Condominium At Salem Trust Community
Amenities
- Common Area
- Shops
Recreation
- Community Pool
- Park
Pet Policy
- Call for details about the types of pets allowed
Ownership History
Purchase Details
Purchase Details
Home Financials for this Owner
Home Financials are based on the most recent Mortgage that was taken out on this home.Purchase Details
Purchase Details
Map
Similar Homes in Salem, MA
Home Values in the Area
Average Home Value in this Area
Purchase History
| Date | Type | Sale Price | Title Company |
|---|---|---|---|
| Quit Claim Deed | -- | None Available | |
| Deed | $328,000 | -- | |
| Deed | $328,000 | -- | |
| Deed | $299,000 | -- | |
| Deed | $299,000 | -- | |
| Deed | $153,000 | -- | |
| Deed | $153,000 | -- |
Mortgage History
| Date | Status | Loan Amount | Loan Type |
|---|---|---|---|
| Open | $260,000 | Purchase Money Mortgage | |
| Closed | $260,000 | Purchase Money Mortgage | |
| Previous Owner | $144,000 | No Value Available | |
| Previous Owner | $155,000 | Purchase Money Mortgage |
Property History
| Date | Event | Price | Change | Sq Ft Price |
|---|---|---|---|---|
| 10/03/2024 10/03/24 | Sold | $585,000 | -2.3% | $316 / Sq Ft |
| 08/15/2024 08/15/24 | Pending | -- | -- | -- |
| 07/30/2024 07/30/24 | Price Changed | $599,000 | -1.0% | $323 / Sq Ft |
| 07/25/2024 07/25/24 | For Sale | $604,900 | -- | $327 / Sq Ft |
Tax History
| Year | Tax Paid | Tax Assessment Tax Assessment Total Assessment is a certain percentage of the fair market value that is determined by local assessors to be the total taxable value of land and additions on the property. | Land | Improvement |
|---|---|---|---|---|
| 2025 | $5,763 | $508,200 | $0 | $508,200 |
| 2024 | $5,664 | $487,400 | $0 | $487,400 |
| 2023 | $5,398 | $431,500 | $0 | $431,500 |
| 2022 | $5,168 | $390,000 | $0 | $390,000 |
| 2021 | $4,979 | $360,800 | $0 | $360,800 |
| 2020 | $4,852 | $335,800 | $0 | $335,800 |
| 2019 | $4,861 | $321,900 | $0 | $321,900 |
| 2018 | $4,853 | $305,400 | $0 | $305,400 |
| 2017 | $4,718 | $297,500 | $0 | $297,500 |
| 2016 | $4,317 | $275,500 | $0 | $275,500 |
| 2015 | $4,349 | $265,000 | $0 | $265,000 |
Source: MLS Property Information Network (MLS PIN)
MLS Number: 73269198
APN: SALE-000003-000000-000006-000801-000801
