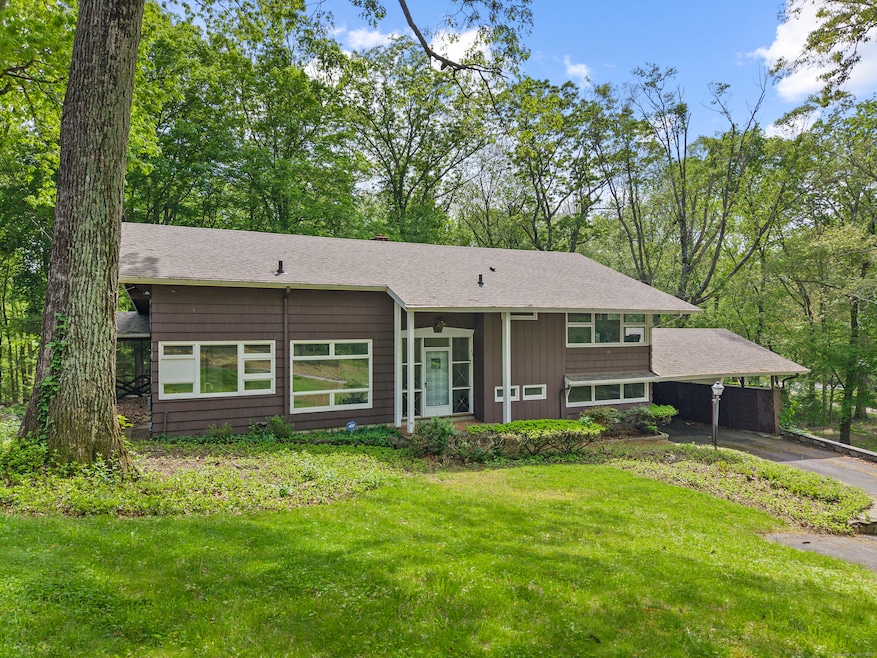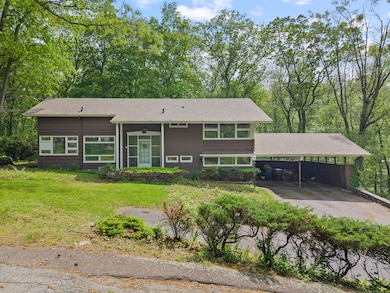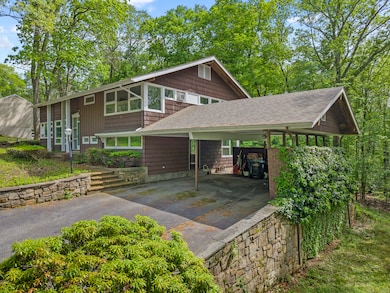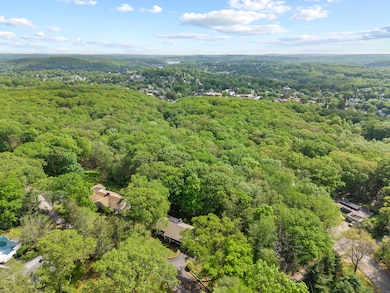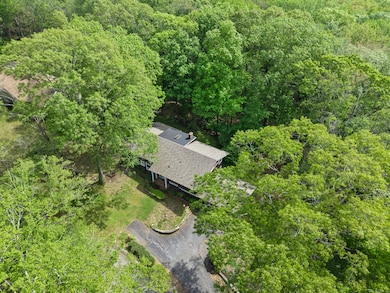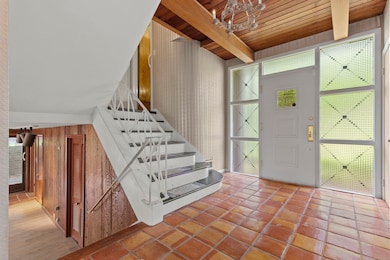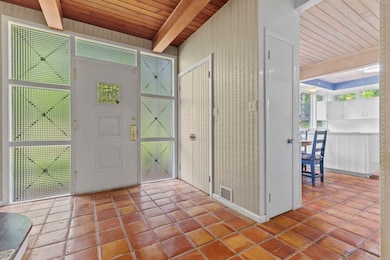
1 Indian Spring Ln Norwich, CT 06360
Central Norwich NeighborhoodEstimated payment $3,027/month
Highlights
- Very Popular Property
- Finished Attic
- 1 Fireplace
- 0.76 Acre Lot
- Attic
- 5-minute walk to Norwich Recreation Department
About This Home
First Time to Market! Nestled at the end of a peaceful street, this charming and spacious 3-level single-family home offers comfort, character, and untapped potential. Built in 1956 and set on a generous 0.76-acre lot, this home boasts 2,944 sq ft of versatile living space perfect for a variety of lifestyles. Step inside to a bright and inviting main level featuring a well-appointed kitchen with ample cabinetry and built-ins. Just a few steps up, the second level offers two generously sized bedrooms, a full bath, and an office-ideal for remote work or creative space. The upper level is dedicated to a spacious primary en-suite complete with plentiful closet space and storage. On the lower level, enjoy a cozy family room with a warm fireplace, a convenient half bath, and a mudroom with laundry, making day-to-day living a breeze. Extend your living space into the three-season screened-in porch, perfect for relaxing or entertaining. The roof was replaced last year! Outside, the expansive yard provides plenty of room for gardening, recreation, or peaceful enjoyment of the natural surroundings. Conveniently located close to highways and local amenities, this home offers the tranquility of suburban living with easy access to everything you need. With a little TLC, this gem presents a fantastic opportunity to build sweat equity and make it your own. Priced to sell as-is
Home Details
Home Type
- Single Family
Est. Annual Taxes
- $10,196
Year Built
- Built in 1956
Lot Details
- 0.76 Acre Lot
- Stone Wall
- Property is zoned R40
Home Design
- Split Level Home
- Concrete Foundation
- Frame Construction
- Asphalt Shingled Roof
- Wood Siding
- Clap Board Siding
Interior Spaces
- 1 Fireplace
Kitchen
- Built-In Oven
- Electric Cooktop
Bedrooms and Bathrooms
- 3 Bedrooms
Laundry
- Laundry Room
- Laundry on lower level
Attic
- Walkup Attic
- Finished Attic
Unfinished Basement
- Basement Fills Entire Space Under The House
- Interior Basement Entry
- Basement Hatchway
Parking
- 2 Car Garage
- Private Driveway
Outdoor Features
- Covered Deck
Schools
- Norwich Free Academy High School
Utilities
- Central Air
- Heating System Uses Oil
- Private Company Owned Well
- Fuel Tank Located in Basement
Listing and Financial Details
- Assessor Parcel Number 2415021
Map
Home Values in the Area
Average Home Value in this Area
Tax History
| Year | Tax Paid | Tax Assessment Tax Assessment Total Assessment is a certain percentage of the fair market value that is determined by local assessors to be the total taxable value of land and additions on the property. | Land | Improvement |
|---|---|---|---|---|
| 2024 | $10,196 | $266,900 | $61,300 | $205,600 |
| 2023 | $7,393 | $152,000 | $24,300 | $127,700 |
| 2022 | $7,369 | $152,000 | $24,300 | $127,700 |
| 2021 | $7,393 | $152,000 | $24,300 | $127,700 |
| 2020 | $7,367 | $152,000 | $24,300 | $127,700 |
| 2019 | $7,294 | $152,000 | $24,300 | $127,700 |
| 2018 | $7,588 | $156,800 | $26,000 | $130,800 |
| 2017 | $7,642 | $156,800 | $26,000 | $130,800 |
| 2016 | $7,693 | $156,800 | $26,000 | $130,800 |
| 2015 | $7,536 | $156,800 | $26,000 | $130,800 |
| 2014 | $7,202 | $156,800 | $26,000 | $130,800 |
Purchase History
| Date | Type | Sale Price | Title Company |
|---|---|---|---|
| Warranty Deed | $40,000 | None Available | |
| Warranty Deed | $40,000 | None Available | |
| Quit Claim Deed | -- | None Available | |
| Quit Claim Deed | -- | None Available | |
| Deed | -- | -- |
Similar Homes in the area
Source: SmartMLS
MLS Number: 24097242
APN: NORW-000077-000001-000019
- 2 Butternut Dr
- 61 Williams St
- 88 School St
- 125 Mckinley Ave
- 262 Broadway
- 93 Sachem St
- 199 Harland Rd
- 38 Ox Hill Rd
- 150 Yantic St Unit 209
- 22 Perkins Ave
- 78 Mckinley Ave
- 221 Broadway
- 249 Yantic St
- 8A Sherman St Unit 8A
- 7 E Town St
- 15 Platt Ave
- 1 Arlington Heights
- 67 Baltic St
- 36 Jennings St
- 7 Otis St
