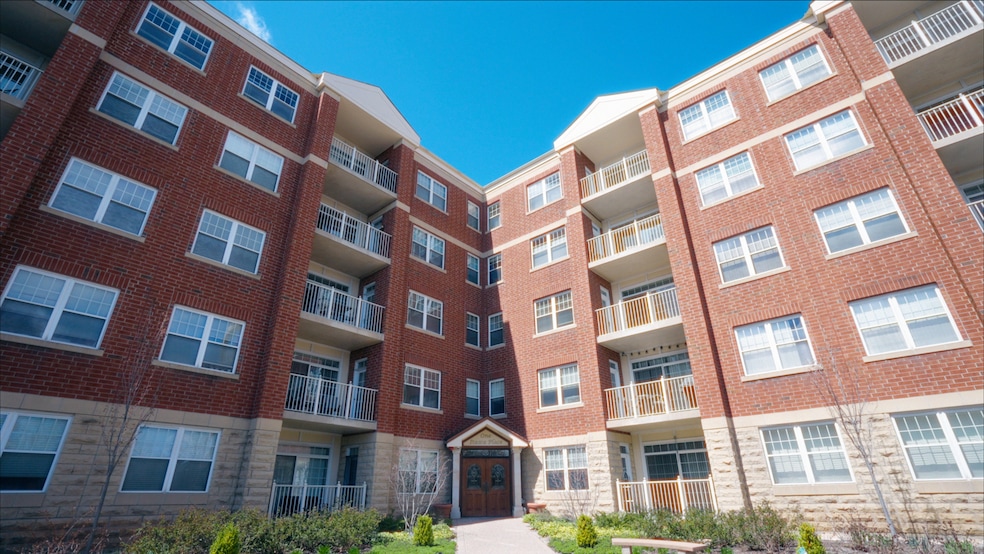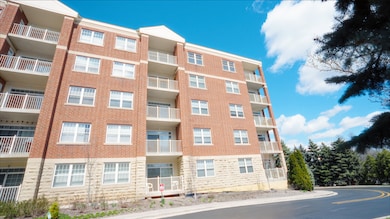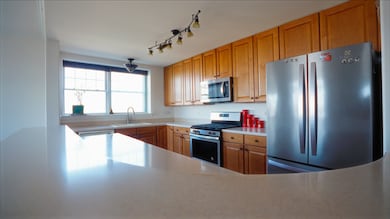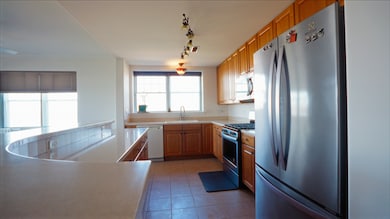
One Itasca Place 1 Itasca Place Unit 408 Itasca, IL 60143
South Itasca NeighborhoodEstimated payment $3,200/month
Highlights
- Water Views
- Home fronts a pond
- Landscaped Professionally
- Elmer H Franzen Intermediate School Rated A
- Open Floorplan
- Mature Trees
About This Home
Meticulously maintained 4th-floor end unit with a rarely available, thoughtfully designed floor plan. This spacious two-bedroom, two-bath home combines comfort and functionality in every detail. Step into the private gallery-style entryway that leads into a well-appointed kitchen featuring 42" maple cabinets, breakfast bar, and SS refrigerator and stove. The open-concept layout seamlessly connects the kitchen to the living and dining areas, with direct access to a generous balcony. The bright and airy master is a true retreat boasting a large walk-in closet, crown molding, and an en-suite bath with dual vanities, separate shower, and jacuzzi tub. Additional highlights include a dedicated laundry room with washer and dryer, 2-car tandem parking spots in a heated garage, extra storage space, and soundproof windows. Association fees cover gas, heat, water, landscaping, snow removal, and more. Ideally located with convenient access to major highways and local attractions, this unit offers the perfect blend of style, space, and location. A rare opportunity you won't want to miss.
Property Details
Home Type
- Condominium
Est. Annual Taxes
- $6,580
Year Built
- Built in 2006
Lot Details
- Home fronts a pond
- End Unit
- Partially Fenced Property
- Landscaped Professionally
- Level Lot
- Mature Trees
HOA Fees
- $501 Monthly HOA Fees
Parking
- 2 Car Garage
- Handicap Parking
- Driveway
- Parking Included in Price
Home Design
- Brick Exterior Construction
- Concrete Perimeter Foundation
Interior Spaces
- 1,700 Sq Ft Home
- Open Floorplan
- Ceiling Fan
- Window Screens
- Living Room
- Dining Room
- Storage
- Water Views
- Intercom
Kitchen
- Range
- Microwave
- Dishwasher
Flooring
- Carpet
- Laminate
- Ceramic Tile
Bedrooms and Bathrooms
- 2 Bedrooms
- 2 Potential Bedrooms
- Main Floor Bedroom
- Walk-In Closet
- Bathroom on Main Level
- 2 Full Bathrooms
- Dual Sinks
- Whirlpool Bathtub
- Separate Shower
Laundry
- Laundry Room
- Dryer
- Washer
- Sink Near Laundry
Accessible Home Design
- Wheelchair Access
- Wheelchair Adaptable
- Accessibility Features
- Doors with lever handles
- No Interior Steps
- Entry Slope Less Than 1 Foot
Outdoor Features
- Patio
- Gazebo
Schools
- Raymond Benson Primary Elementary School
- F E Peacock Middle School
- Lake Park High School
Utilities
- Forced Air Heating and Cooling System
- Heating System Uses Natural Gas
- Radiant Heating System
- Individual Controls for Heating
- Lake Michigan Water
- Multiple Water Heaters
- Gas Water Heater
- Cable TV Available
Listing and Financial Details
- Homeowner Tax Exemptions
Community Details
Overview
- Association fees include heat, water, gas, parking, insurance, security, exterior maintenance, lawn care, scavenger, snow removal
- 70 Units
- Jessica Kim Association, Phone Number (847) 998-0404
- Mid-Rise Condominium
- One Itasca Place Subdivision, End Unit Floorplan
- Property managed by NS Managment
- Lock-and-Leave Community
- Community features wheelchair access
- Handicap Modified Features In Community
- 5-Story Property
Amenities
- Sundeck
- Common Area
- Elevator
- Service Elevator
- Package Room
- Community Storage Space
Recreation
- Community Spa
- Bike Trail
Pet Policy
- Pets up to 25 lbs
- Limit on the number of pets
- Pet Size Limit
- Dogs and Cats Allowed
Security
- Resident Manager or Management On Site
- Fenced around community
- Security Lighting
- Carbon Monoxide Detectors
- Fire Sprinkler System
Map
About One Itasca Place
Home Values in the Area
Average Home Value in this Area
Tax History
| Year | Tax Paid | Tax Assessment Tax Assessment Total Assessment is a certain percentage of the fair market value that is determined by local assessors to be the total taxable value of land and additions on the property. | Land | Improvement |
|---|---|---|---|---|
| 2023 | $6,580 | $105,820 | $22,200 | $83,620 |
| 2022 | $6,650 | $105,160 | $22,060 | $83,100 |
| 2021 | $6,307 | $99,910 | $20,960 | $78,950 |
| 2020 | $6,115 | $97,470 | $20,450 | $77,020 |
| 2019 | $2,765 | $93,660 | $19,650 | $74,010 |
| 2018 | $2,850 | $88,560 | $18,580 | $69,980 |
| 2017 | $2,882 | $104,580 | $17,220 | $87,360 |
| 2016 | $3,044 | $96,790 | $15,940 | $80,850 |
| 2015 | $3,218 | $51,670 | $14,870 | $36,800 |
| 2014 | $3,237 | $49,960 | $9,300 | $40,660 |
| 2013 | $3,230 | $51,670 | $9,620 | $42,050 |
Property History
| Date | Event | Price | Change | Sq Ft Price |
|---|---|---|---|---|
| 05/03/2025 05/03/25 | Price Changed | $385,000 | 0.0% | $226 / Sq Ft |
| 05/03/2025 05/03/25 | For Sale | $385,000 | -3.5% | $226 / Sq Ft |
| 04/26/2025 04/26/25 | Pending | -- | -- | -- |
| 04/16/2025 04/16/25 | For Sale | $399,000 | +48.6% | $235 / Sq Ft |
| 09/12/2019 09/12/19 | Sold | $268,501 | +1.3% | $158 / Sq Ft |
| 07/31/2019 07/31/19 | Pending | -- | -- | -- |
| 07/22/2019 07/22/19 | For Sale | $265,000 | +71.0% | $156 / Sq Ft |
| 11/09/2012 11/09/12 | Sold | $155,000 | -3.1% | $91 / Sq Ft |
| 10/18/2012 10/18/12 | Pending | -- | -- | -- |
| 09/13/2012 09/13/12 | For Sale | $159,900 | -- | $94 / Sq Ft |
Purchase History
| Date | Type | Sale Price | Title Company |
|---|---|---|---|
| Deed | $269,000 | Attorneys Ttl Guaranty Fund | |
| Interfamily Deed Transfer | -- | None Available | |
| Special Warranty Deed | $155,000 | None Available | |
| Deed In Lieu Of Foreclosure | -- | None Available | |
| Warranty Deed | $80,000 | None Available | |
| Warranty Deed | $357,000 | Ctic |
Mortgage History
| Date | Status | Loan Amount | Loan Type |
|---|---|---|---|
| Open | $150,000 | New Conventional | |
| Closed | $150,000 | New Conventional | |
| Previous Owner | $284,000 | Purchase Money Mortgage |
Similar Homes in Itasca, IL
Source: Midwest Real Estate Data (MRED)
MLS Number: 12337019
APN: 02-13-208-039
- 1 Itasca Place Unit 506
- 1 Itasca Place Unit 108
- 1 Itasca Place Unit 408
- 21W221 North Ln
- 5N210 Central Rd
- 5N265 Neva Terrace
- 1272 N Scarlet Dr
- 1660 W Prescott Place
- 1200 N Foxdale Dr Unit 307
- 1210 N Foxdale Dr Unit 2213
- 1210 N Foxdale Dr Unit 2307
- 953 N Rohlwing Rd Unit 201A
- 942 N Rohlwing Rd Unit 201E
- 961 N Rohlwing Rd Unit 201B
- 1144 W Trinity Dr
- 1223 N Itasca Rd
- 403 S Oak St
- 1799 W Goldengate Ct
- 1219 W Sable Dr
- 881 N Swift Rd Unit 105






