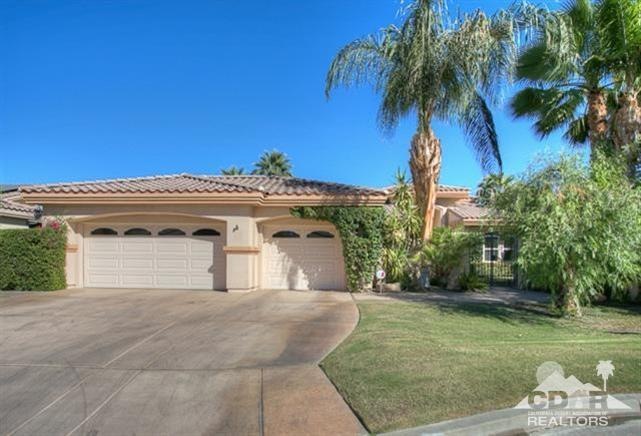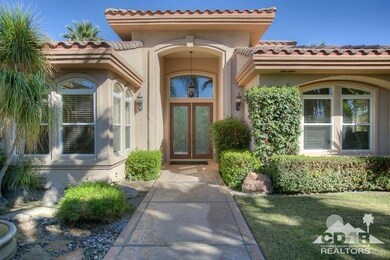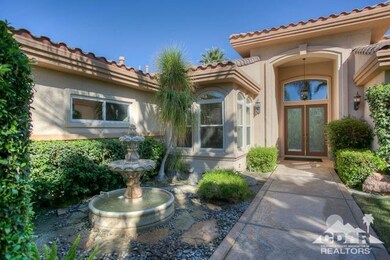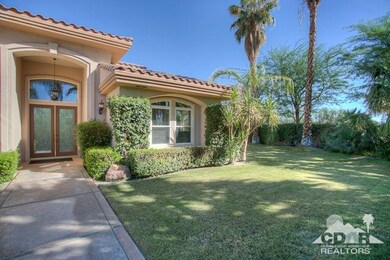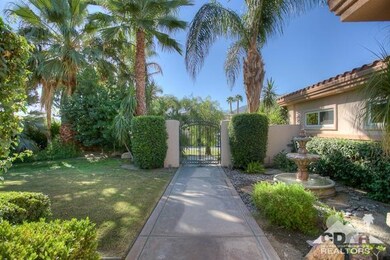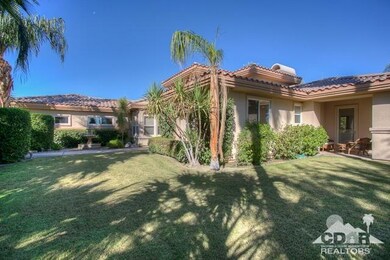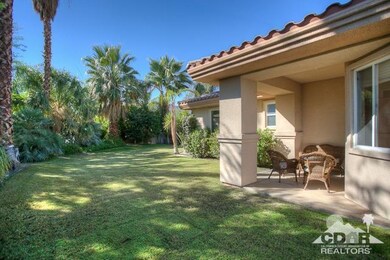
1 Ivy League Cir Rancho Mirage, CA 92270
Highlights
- In Ground Pool
- Gourmet Kitchen
- All Bedrooms Downstairs
- James Earl Carter Elementary School Rated A-
- Primary Bedroom Suite
- Gated Community
About This Home
As of March 2015REDUCED $62,000. For QUICK SALE - Sellers Buying ANOTHER!!! Elegant 3BR/3.5BA home in desirable Ivy League Estates in Rancho Mirage. The walled & gated home, surrounded with lush landscaping is far from traffic noise on Bob Hope. The pool/spa & back patio are beautifully done & offer a resort style respite. Grassy areas front & side. Remote control for pool & landscaping. Outdoor sensor light & alarm system. The covered patio w/built-in stainless steel kitchen completes outdoor area. Gourmet kitchen with ocean of slab granite, stainless steel appliances, large pantry & cabinets fitted w/pull outs. Separate family room sits adjacent to kitchen. Large master suite has fireplace, retreat & spa-like bath that opens to backyard. Art glass double door entry, ceramic floors throughout, 14'ceilings, 3-car air conditioned garage & terrific architectural interest all add up to the perfect entertaining home in prestigious Ivy League Estates.
Last Agent to Sell the Property
Geri Downs
Coldwell Banker Realty License #01354621 Listed on: 10/16/2014

Last Buyer's Agent
Robert Downing Tracy Boomer Group
Bennion Deville Homes License #01322803
Home Details
Home Type
- Single Family
Est. Annual Taxes
- $10,390
Year Built
- Built in 2000
Lot Details
- 0.32 Acre Lot
- Property fronts a private road
- Cul-De-Sac
- South Facing Home
- Block Wall Fence
- Landscaped
- Paved or Partially Paved Lot
- Level Lot
- Sprinklers on Timer
- Back and Front Yard
HOA Fees
- $275 Monthly HOA Fees
Home Design
- Mediterranean Architecture
- Slab Foundation
- Tile Roof
- Stucco Exterior
Interior Spaces
- 3,263 Sq Ft Home
- 2-Story Property
- Tray Ceiling
- High Ceiling
- Ceiling Fan
- Recessed Lighting
- Raised Hearth
- Fireplace With Glass Doors
- Double Pane Windows
- Double Door Entry
- Sliding Doors
- Family Room
- Living Room with Fireplace
- 2 Fireplaces
- Formal Dining Room
- Security System Owned
Kitchen
- Gourmet Kitchen
- Breakfast Area or Nook
- Breakfast Bar
- Electric Oven
- Self-Cleaning Oven
- Gas Cooktop
- Microwave
- Dishwasher
- Kitchen Island
- Granite Countertops
- Disposal
Flooring
- Carpet
- Ceramic Tile
Bedrooms and Bathrooms
- 3 Bedrooms
- Retreat
- Fireplace in Primary Bedroom
- All Bedrooms Down
- Primary Bedroom Suite
- Double Master Bedroom
- Linen Closet
- Walk-In Closet
- Powder Room
- Double Vanity
- Shower Only in Secondary Bathroom
Laundry
- Laundry Room
- Dryer
- Washer
- 220 Volts In Laundry
Parking
- 3 Car Direct Access Garage
- Side by Side Parking
- Driveway
- Automatic Gate
Pool
- In Ground Pool
- In Ground Spa
- Outdoor Pool
- Waterfall Pool Feature
Utilities
- Forced Air Heating and Cooling System
- Heating System Uses Natural Gas
- Underground Utilities
- 220 Volts in Kitchen
- Property is located within a water district
- Hot Water Circulator
- Gas Water Heater
- Central Water Heater
- Cable TV Available
Additional Features
- Covered patio or porch
- Ground Level
Listing and Financial Details
- Assessor Parcel Number 682080001
Community Details
Overview
- Ivy League Estates Subdivision
- On-Site Maintenance
Security
- Card or Code Access
- Gated Community
Ownership History
Purchase Details
Purchase Details
Home Financials for this Owner
Home Financials are based on the most recent Mortgage that was taken out on this home.Purchase Details
Home Financials for this Owner
Home Financials are based on the most recent Mortgage that was taken out on this home.Purchase Details
Purchase Details
Purchase Details
Purchase Details
Purchase Details
Home Financials for this Owner
Home Financials are based on the most recent Mortgage that was taken out on this home.Purchase Details
Similar Homes in the area
Home Values in the Area
Average Home Value in this Area
Purchase History
| Date | Type | Sale Price | Title Company |
|---|---|---|---|
| Interfamily Deed Transfer | -- | None Available | |
| Grant Deed | $650,000 | Orange Coast Title Co | |
| Grant Deed | $655,000 | Equity Title | |
| Interfamily Deed Transfer | -- | None Available | |
| Interfamily Deed Transfer | -- | None Available | |
| Interfamily Deed Transfer | -- | None Available | |
| Interfamily Deed Transfer | -- | None Available | |
| Grant Deed | $875,000 | Fidelity Natl Title Ins Co | |
| Grant Deed | $499,000 | First American Title Co |
Mortgage History
| Date | Status | Loan Amount | Loan Type |
|---|---|---|---|
| Open | $385,100 | New Conventional | |
| Closed | $417,000 | New Conventional | |
| Previous Owner | $491,250 | Adjustable Rate Mortgage/ARM | |
| Previous Owner | $400,000 | Unknown | |
| Previous Owner | $417,000 | Purchase Money Mortgage |
Property History
| Date | Event | Price | Change | Sq Ft Price |
|---|---|---|---|---|
| 04/25/2015 04/25/15 | Off Market | $650,000 | -- | -- |
| 03/20/2015 03/20/15 | Sold | $650,000 | -11.8% | $199 / Sq Ft |
| 10/16/2014 10/16/14 | For Sale | $737,000 | +12.5% | $226 / Sq Ft |
| 04/18/2012 04/18/12 | Sold | $655,000 | -5.1% | $201 / Sq Ft |
| 10/22/2011 10/22/11 | Price Changed | $690,000 | -2.8% | $211 / Sq Ft |
| 07/14/2011 07/14/11 | Price Changed | $710,000 | -5.2% | $218 / Sq Ft |
| 05/09/2011 05/09/11 | For Sale | $749,000 | -- | $230 / Sq Ft |
Tax History Compared to Growth
Tax History
| Year | Tax Paid | Tax Assessment Tax Assessment Total Assessment is a certain percentage of the fair market value that is determined by local assessors to be the total taxable value of land and additions on the property. | Land | Improvement |
|---|---|---|---|---|
| 2025 | $10,390 | $1,367,090 | $195,296 | $1,171,794 |
| 2023 | $10,390 | $750,860 | $187,713 | $563,147 |
| 2022 | $9,854 | $736,138 | $184,033 | $552,105 |
| 2021 | $9,647 | $721,705 | $180,425 | $541,280 |
| 2020 | $9,510 | $714,305 | $178,575 | $535,730 |
| 2019 | $9,422 | $700,300 | $175,074 | $525,226 |
| 2018 | $9,166 | $686,570 | $171,642 | $514,928 |
| 2017 | $9,005 | $673,109 | $168,277 | $504,832 |
| 2016 | $8,737 | $659,912 | $164,978 | $494,934 |
| 2015 | $9,129 | $684,537 | $171,133 | $513,404 |
| 2014 | $9,026 | $671,131 | $167,782 | $503,349 |
Agents Affiliated with this Home
-
G
Seller's Agent in 2015
Geri Downs
Coldwell Banker Realty
-

Seller Co-Listing Agent in 2015
The Downs Team
Coldwell Banker Realty
(760) 797-5651
43 Total Sales
-
R
Buyer's Agent in 2015
Robert Downing Tracy Boomer Group
Bennion Deville Homes
-
R
Buyer's Agent in 2015
Robert Downing
Equity Union
(760) 408-2965
171 Total Sales
-
B
Buyer's Agent in 2015
Bespoke Real Estate Group
Bennion Deville Homes
-
T
Buyer Co-Listing Agent in 2015
Tracy Boomer
HK Lane Real Estate
Map
Source: California Desert Association of REALTORS®
MLS Number: 214084446
APN: 682-080-001
- 72114 Follansbee Rd
- 40851 Bob Hope Dr
- 40535 Morningstar Rd
- 28 Malaga Dr
- 75 Sunrise Dr
- 40440 Morningstar Rd
- 38 Malaga Dr
- 72355 Morningstar Rd
- 26 Majorca Dr
- 6 Park Mirage Ln
- 2 Granada Dr
- 10 Lugo Dr
- 7 Makena Ln
- 2 Dominion Ct
- 51 Sunrise Dr
- 1 Makena Ln
- 71861 Eleanora Ln
- 3 Makena Ln
- 71945 Eleanora Ln
- 75 Majorca Dr
