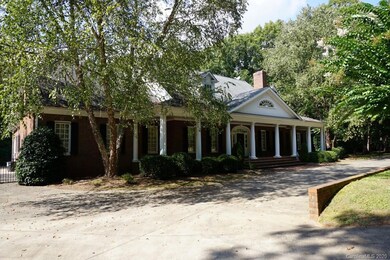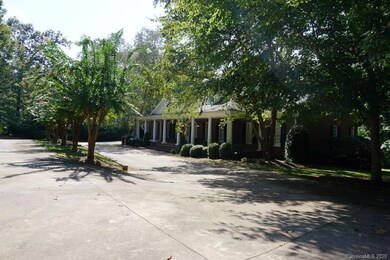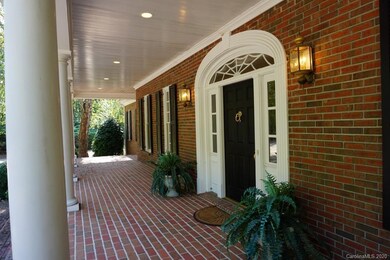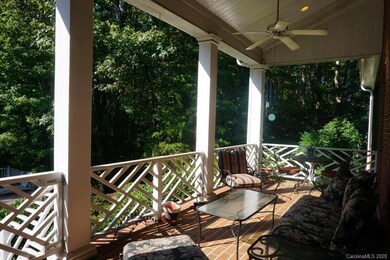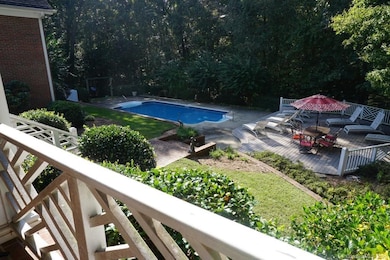
1 Jackson Grove N Landrum, SC 29356
Estimated Value: $1,022,450 - $1,118,000
Highlights
- In Ground Pool
- Colonial Architecture
- Private Lot
- Landrum Middle School Rated A-
- Deck
- Wooded Lot
About This Home
As of September 2020Crepe Myrtles, Azaleas, & Magnolia Trees line the long paved drive to this Incredible All Brick Plantation-style Home! With large pillars and Sprawling, broad porches & verandas, this Southern Mansion quickly reminds you of what you would find in the Lowcountry, Charleston or Savannah! As you approach the entrance to the home, the landscaping, porches, & the serene atmosphere draw you in to a very comfortable & warm home. Home Boasts 5 Bedrooms, and Office, 5 1/2 Bathrooms, an Inground Pool, large & bright kitchen! Detailed Wood Work throughout this Southern Gem! A library with Mahogany walls & shelves will no doubt become one of your favorite rooms!! Main floor Master with 2 walk in closets & large bathroom. The living room has a soaring 2 story ceiling and overlooks the backyard, pool, & covered veranda! This home will sweep you away like Rhett Butler swept Scarlett away in Gone with The Wind!! This is a must see home!! Watch the Virtual Tour!
Last Agent to Sell the Property
SC NC Realty Brokerage Email: jeremywoodrealtor@gmail.com License #274782 Listed on: 03/06/2020
Last Buyer's Agent
Non Member
Canopy Administration
Home Details
Home Type
- Single Family
Est. Annual Taxes
- $6,521
Year Built
- Built in 1998
Lot Details
- 3.24 Acre Lot
- Cul-De-Sac
- Fenced
- Private Lot
- Level Lot
- Wooded Lot
HOA Fees
- $71 Monthly HOA Fees
Parking
- 3 Car Attached Garage
- Workshop in Garage
- Circular Driveway
- 4 Open Parking Spaces
Home Design
- Colonial Architecture
- Traditional Architecture
- Four Sided Brick Exterior Elevation
Interior Spaces
- 2-Story Property
- Built-In Features
- Cathedral Ceiling
- Ceiling Fan
- Insulated Windows
- Living Room with Fireplace
- Crawl Space
- Home Security System
Kitchen
- Electric Oven
- Electric Range
- Microwave
- Dishwasher
- Kitchen Island
Flooring
- Wood
- Tile
Bedrooms and Bathrooms
- Walk-In Closet
- Garden Bath
Laundry
- Laundry Room
- Electric Dryer Hookup
Outdoor Features
- In Ground Pool
- Deck
- Enclosed patio or porch
Schools
- Op Earl Elementary School
- Landrum Middle School
- Landrum High School
Utilities
- Zoned Heating and Cooling
- Heat Pump System
- Heating System Uses Propane
- Propane
- Electric Water Heater
- Septic Tank
Community Details
- Jackson Grove Subdivision
Listing and Financial Details
- Assessor Parcel Number 1-03-00-010.00
Ownership History
Purchase Details
Home Financials for this Owner
Home Financials are based on the most recent Mortgage that was taken out on this home.Purchase Details
Home Financials for this Owner
Home Financials are based on the most recent Mortgage that was taken out on this home.Similar Homes in Landrum, SC
Home Values in the Area
Average Home Value in this Area
Purchase History
| Date | Buyer | Sale Price | Title Company |
|---|---|---|---|
| Ghahreman Azmin | $710,000 | None Available | |
| Winkler Bartlett C | $625,000 | -- |
Mortgage History
| Date | Status | Borrower | Loan Amount |
|---|---|---|---|
| Open | Fami Azmin | $250,000 | |
| Closed | Ghahreman Azmin | $350,000 | |
| Previous Owner | Winkler Bartlett C | $424,000 | |
| Previous Owner | Winkler Bartlettt C | $145,000 | |
| Previous Owner | Winkler Bartlett C | $417,000 | |
| Previous Owner | Winkler Bartlett C | $50,000 | |
| Previous Owner | Winkler Bartlett C | $62,500 | |
| Previous Owner | Winkler Bartlett C | $437,500 |
Property History
| Date | Event | Price | Change | Sq Ft Price |
|---|---|---|---|---|
| 09/18/2020 09/18/20 | Sold | $710,000 | -5.3% | $160 / Sq Ft |
| 07/25/2020 07/25/20 | Pending | -- | -- | -- |
| 03/06/2020 03/06/20 | For Sale | $750,000 | -- | $169 / Sq Ft |
Tax History Compared to Growth
Tax History
| Year | Tax Paid | Tax Assessment Tax Assessment Total Assessment is a certain percentage of the fair market value that is determined by local assessors to be the total taxable value of land and additions on the property. | Land | Improvement |
|---|---|---|---|---|
| 2024 | $6,521 | $32,660 | $2,583 | $30,077 |
| 2023 | $6,521 | $32,660 | $2,583 | $30,077 |
| 2022 | $5,826 | $28,400 | $2,296 | $26,104 |
| 2021 | $18,689 | $42,600 | $3,444 | $39,156 |
| 2020 | $4,477 | $23,999 | $2,006 | $21,993 |
| 2019 | $4,477 | $23,999 | $2,006 | $21,993 |
| 2018 | $4,477 | $23,999 | $2,006 | $21,993 |
| 2017 | $3,850 | $20,869 | $1,789 | $19,080 |
| 2016 | $3,850 | $20,869 | $1,789 | $19,080 |
| 2015 | $3,845 | $20,869 | $1,789 | $19,080 |
| 2014 | $3,166 | $20,869 | $1,789 | $19,080 |
Agents Affiliated with this Home
-
Jeremy Wood

Seller's Agent in 2020
Jeremy Wood
SC NC Realty
(864) 436-1768
232 Total Sales
-
N
Buyer's Agent in 2020
Non Member
NC_CanopyMLS
Map
Source: Canopy MLS (Canopy Realtor® Association)
MLS Number: 3600036
APN: 1-03-00-010.00
- 0 Jackson Grove S
- 835 Jackson Grove Rd
- 735 Jackson Grove Rd
- 00 Landrum Rd
- 94 Jamestown Ln
- 354 Jasmine Ln
- 2409 Golf Course Rd
- 705 Hooper Creek Rd
- 98 Fox Trail
- 2921 N Pacolet Rd
- 451 Pacolet Pond Ln
- 0 Club Rd Unit 22796684
- 0 Club Rd Unit 321070
- 1224 Hooper Creek Rd
- 315 Earles Fort Rd
- 0 N 14 Hwy
- 205 Arlys Ln
- 820 Phillips Rd
- 406 Campbell Ave
- 855 Phillips Rd
- 1 Jackson Grove N
- 2 Jackson Grove N
- 5 Jackson Grove N
- 38 Glory Dr
- 3 Jackson Grove N
- 17 Glory Dr
- 4 Jackson Grove N
- 6 Jackson Grove S
- 12 Jackson Grove S
- 12 Jackson Grove S Unit 10
- 9 Jackson Grove S
- 236 Jackson Grove Rd
- 236 Jackson Grove Rd
- 236 Jackson Grove Rd
- 16 Jackson Grove S
- 245 Jackson Grove Rd
- 5 Jackson Grove S
- 156 Jackson Grove Rd
- 21 Jackson Grove Dr S
- 21 Jackson Grove S

